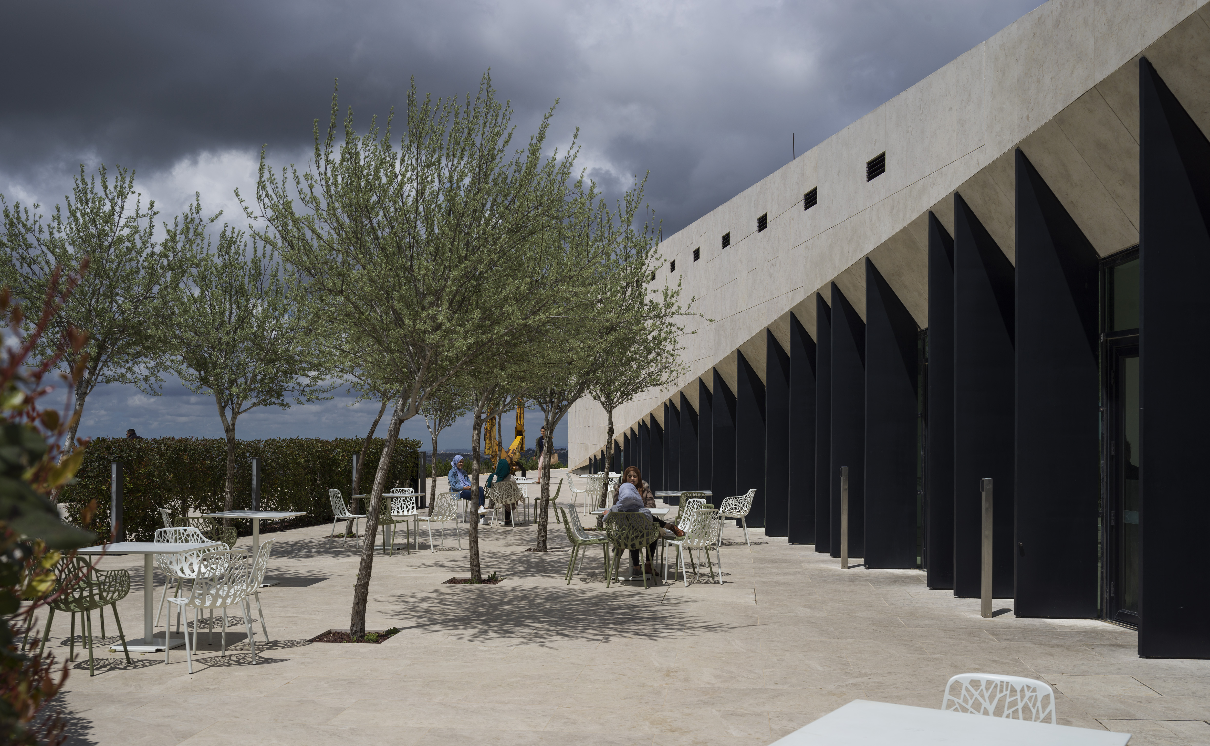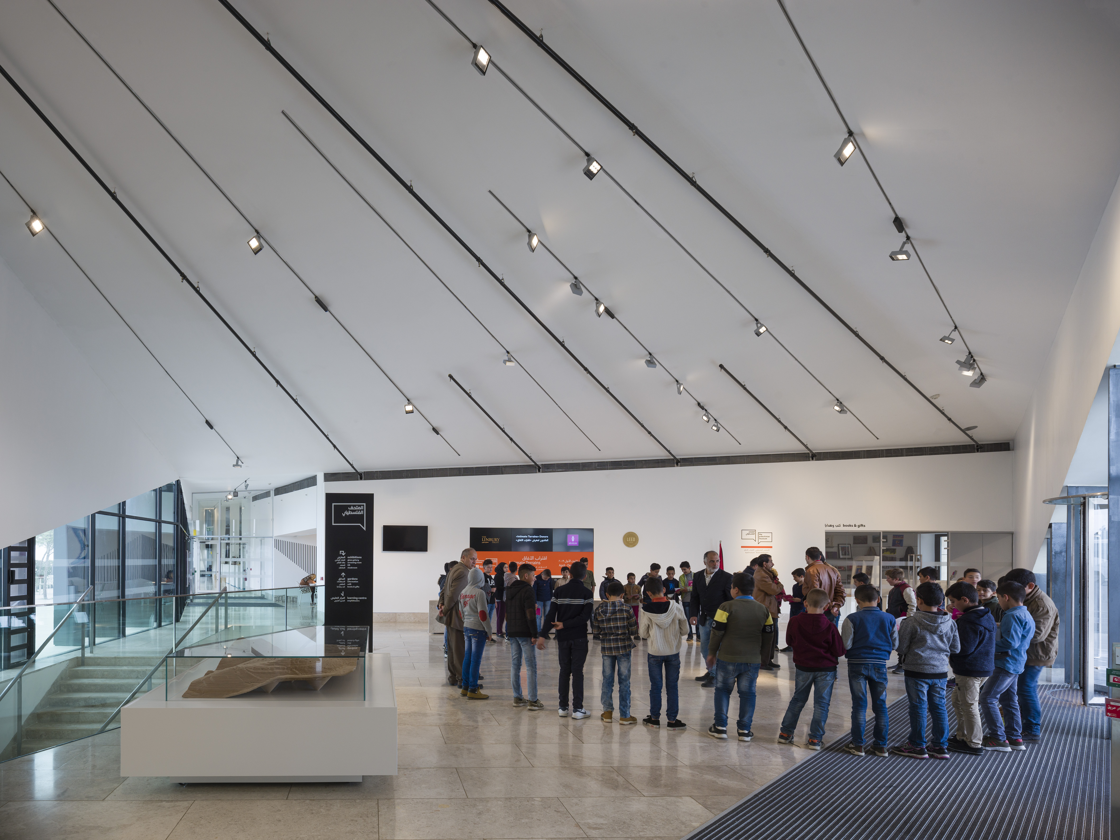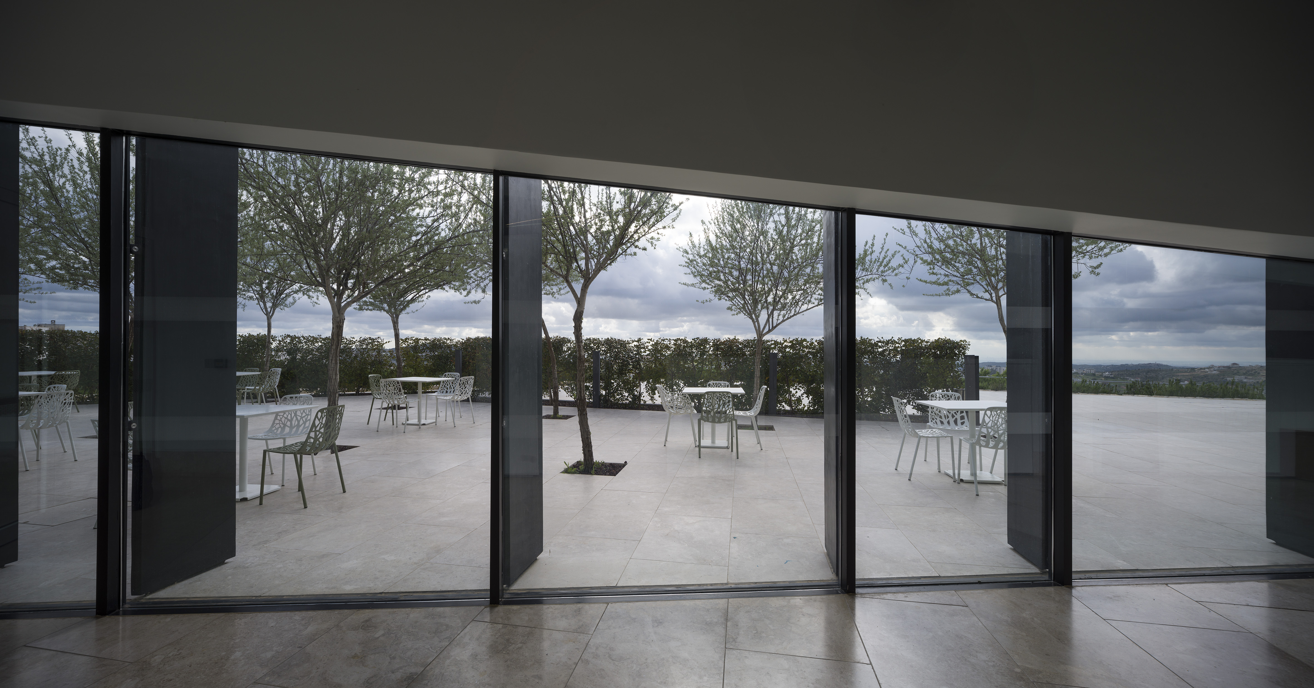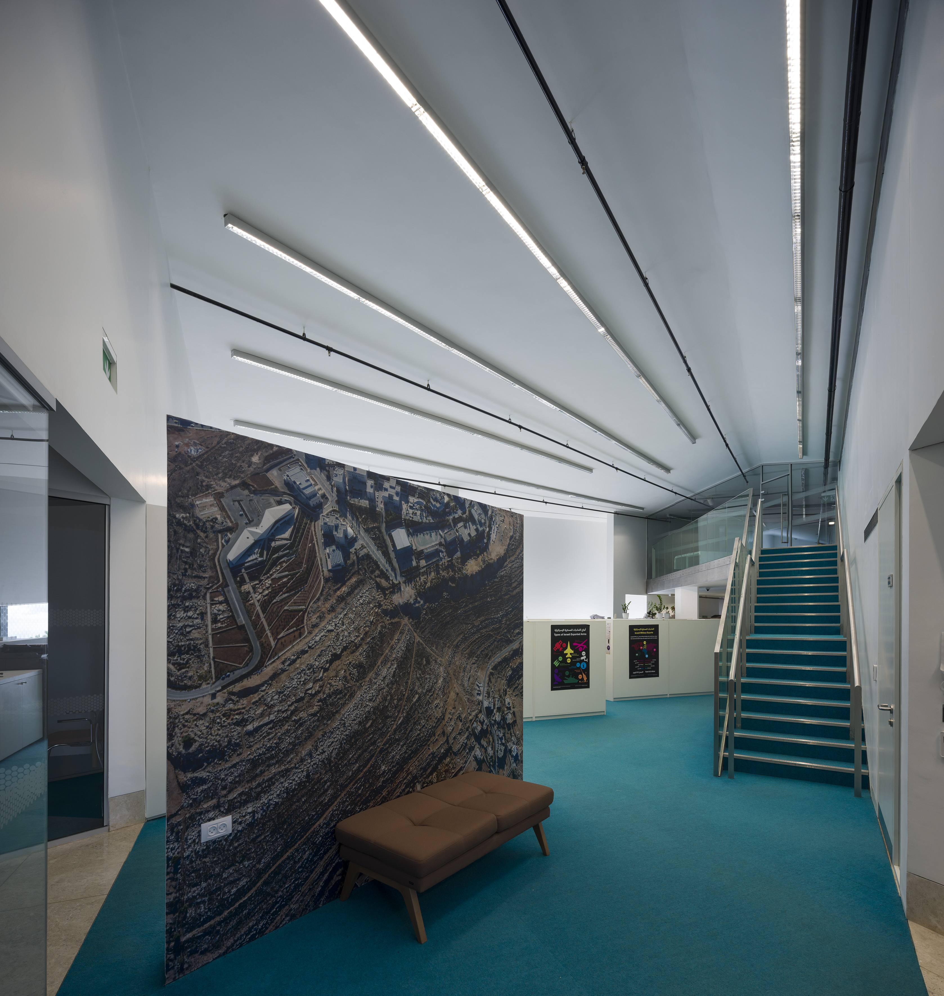Architecture in Dialogue: The Aga Khan Award for Architecture

The Palestinian Museum’s gardens were designed by Lara Zureikat, a Jordanian landscape architect. They are a fine example of a rich and diverse flora, comprising a wide range of native and non-native plants. / Photo © Aga Khan Trust for Culture / Cemal Emden
Palestinian Museum
Birzeit, PalestineThe Palestinian Museum crowns a terraced hill overlooking the Mediterranean and is the recipient of the LEED Gold certification because of its sustainable construction. The zigzagging forms of the Museum’s architecture and hillside gardens are inspired by the surrounding agricultural terraces, stressing the link with the land and Palestinian heritage.
Architect: heneghan peng architects, Dublin, Ireland
Client: Taawon‐Welfare Association, Ramallah, Palestine

Visitors enjoying the museum’s shaded terrace. / Photo © Aga Khan Trust for Culture / Cemal Emden
 The stone on the western facade is cranked
upwards exposing a linear curtain wall with charcoal metal fins, which protect
the interior spaces from the glare of the setting sun.
/ Photo © Aga
Khan Trust for Culture / Cemal Emden
The stone on the western facade is cranked
upwards exposing a linear curtain wall with charcoal metal fins, which protect
the interior spaces from the glare of the setting sun.
/ Photo © Aga
Khan Trust for Culture / Cemal Emden
“If you’re building a museum, it should be something that is sustainable. It’s not just a huge gesture that afterwards you wonder how you’re going to operate.”
—Roisin Heneghan, Architect

|
Group
of schoolchildren waiting in the central entrance space, which contains a
reception, shop and a café.
/ Photo © Aga
Khan Trust for Culture / Cemal Emden
|

| The central entrance space opens out into a stone paved terrace overlooking the gardens. / Photo © Aga Khan Trust for Culture / Cemal Emden |
 Lower level of the museum, comprising an
education and research centre, as well as the primary art collection stores,
photographic archive, workshops and facility management rooms. / Photo © Aga Khan Trust for Culture / Cemal Emden
Lower level of the museum, comprising an
education and research centre, as well as the primary art collection stores,
photographic archive, workshops and facility management rooms. / Photo © Aga Khan Trust for Culture / Cemal Emden

Ground floor plan. / Photo © heneghan peng architects
Forward to Public Spaces Development Programme
Back to Architecture in Dialogue
