Architecture in Dialogue: The Aga Khan Award for Architecture
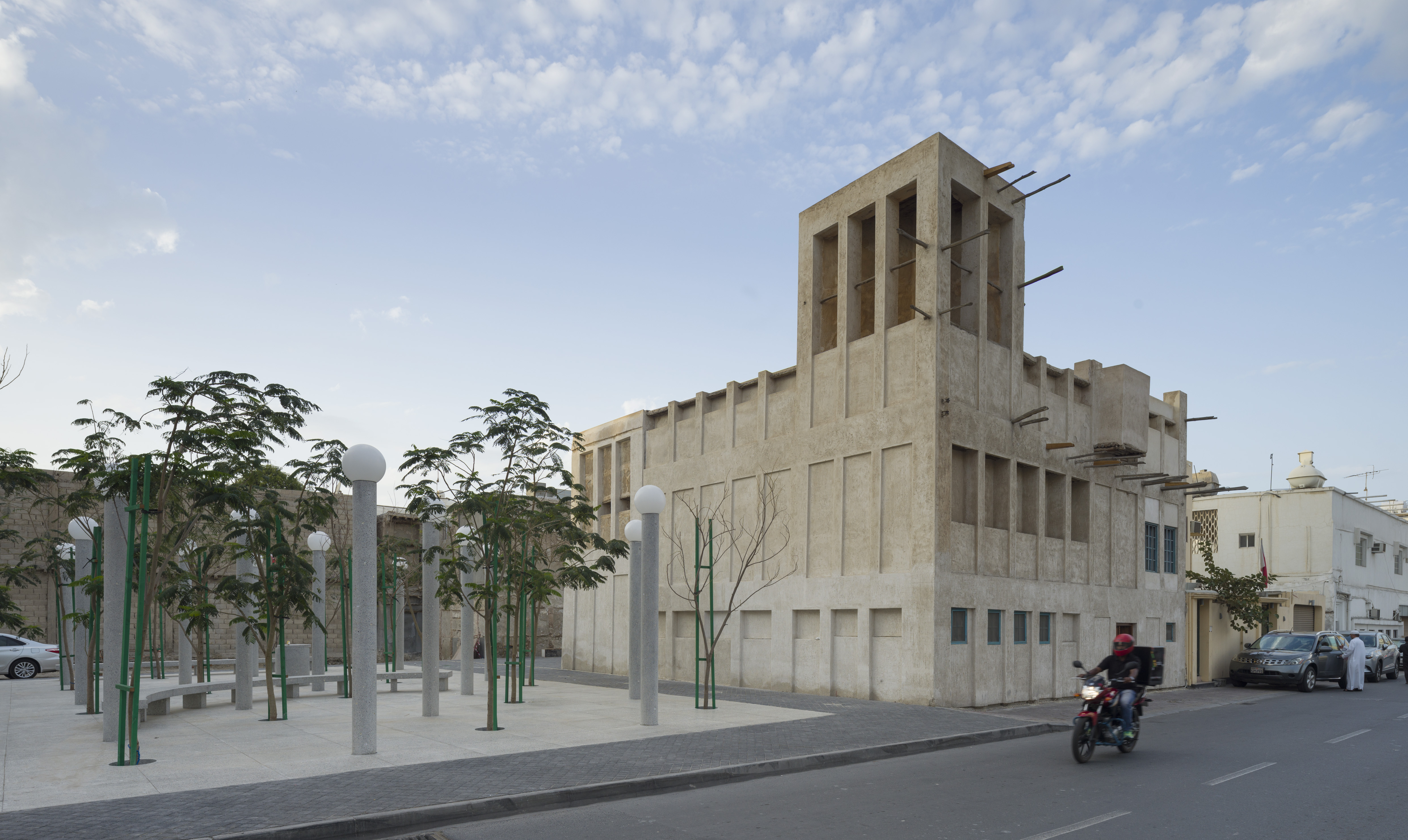
One of the 18 public spaces designed as microclimates within the city. Architect: Office Kersten Geers David Van Severen & Bureau Bas Smets. / Photo © Aga Khan Trust for Culture / Cemal Emden
Revitalisation of Muharraq
Muharraq, BahrainThe Revitalisation of Muharraq, which highlights the World Heritage site’s pearling history, was first initiated as a series of restoration and reuse projects. The project evolved into a comprehensive programme that aimed to re-balance the city’s demographic makeup by creating public spaces, providing community and cultural venues, and improving the overall environment.
Patron: Sheikha Mai Bint Mohammed Al Khalifa, Manama, Bahrain
Project director: Noura Al Sayeh, Manama, Bahrain

Interior view of the Shaikh Ebrahim bin Mohammed Al Khalifa Center for Culture and Research. / Photo © Aga Khan Trust for Culture / Cemal Emden
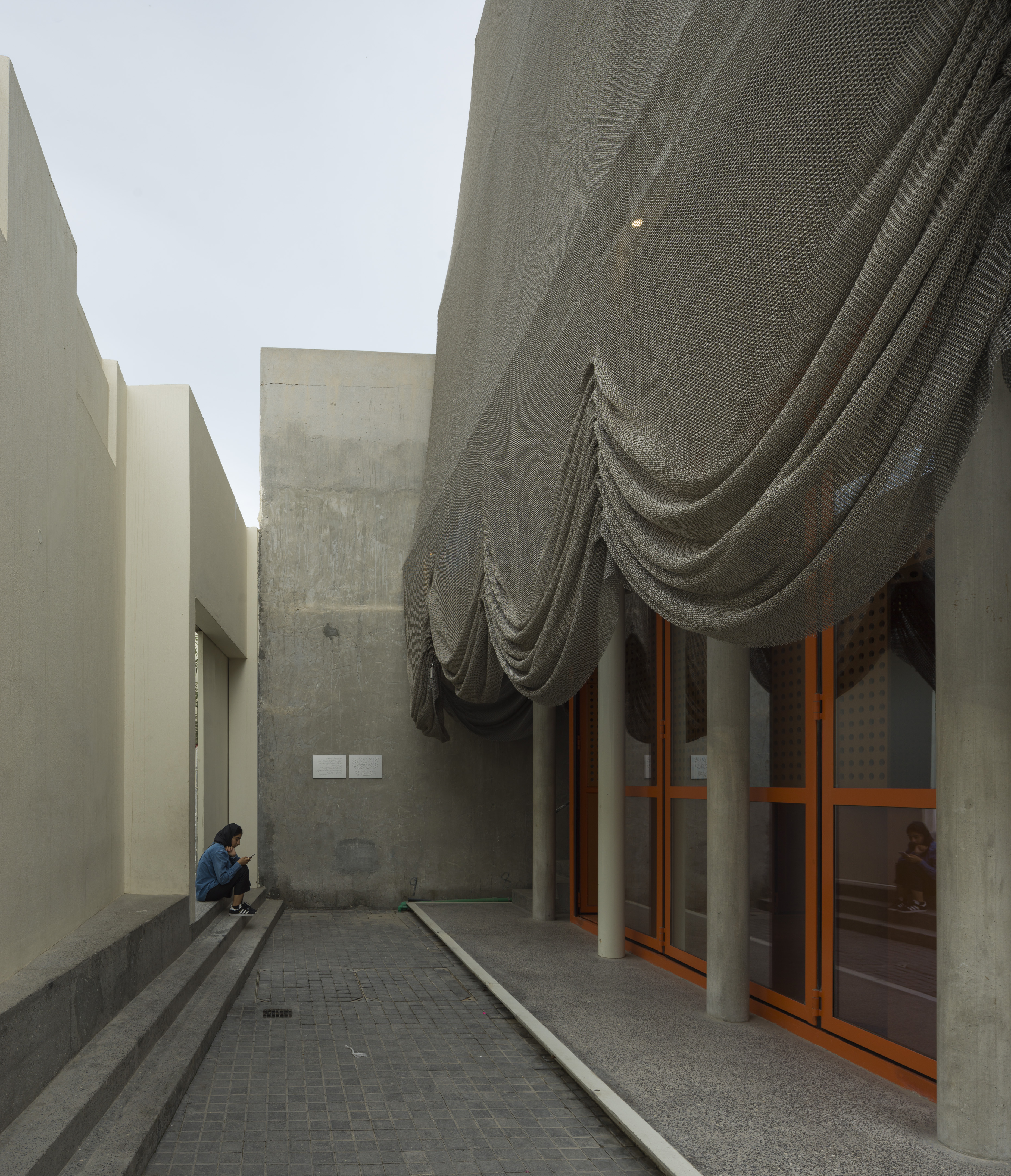
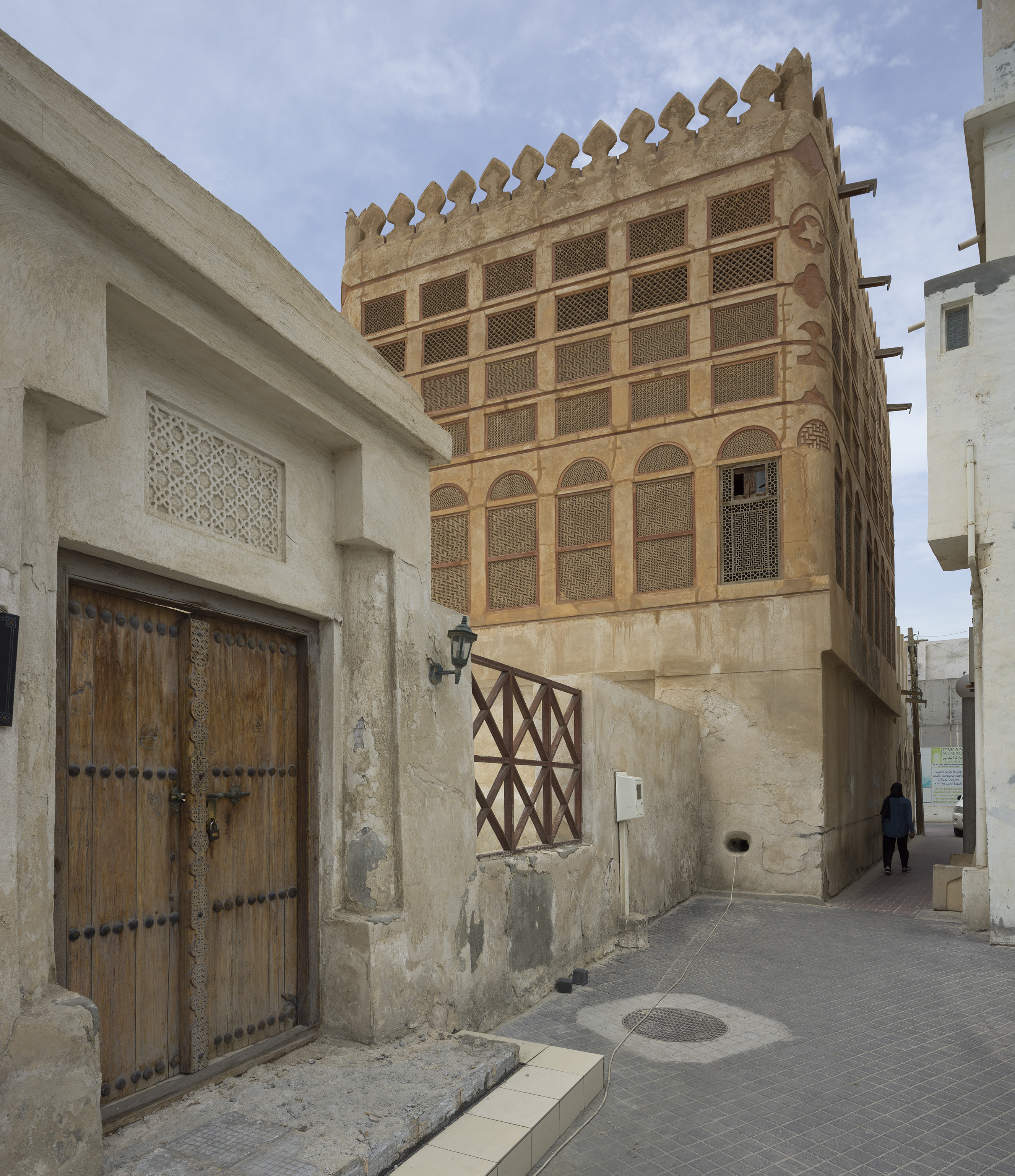
“One of the main motivations and inspirations in this project is to make sure that this is a thriving city once again. You know, first of all, in very basic things that we maintain the public areas of the city, the streets, you know the public grounds, the façades that we really reinvest in this part of the city and that, on the other hand, we reintroduce contemporary programs that were no longer being placed and reinvested in the city.”
—Noura Al Sayeh, Head of Architectural Affairs
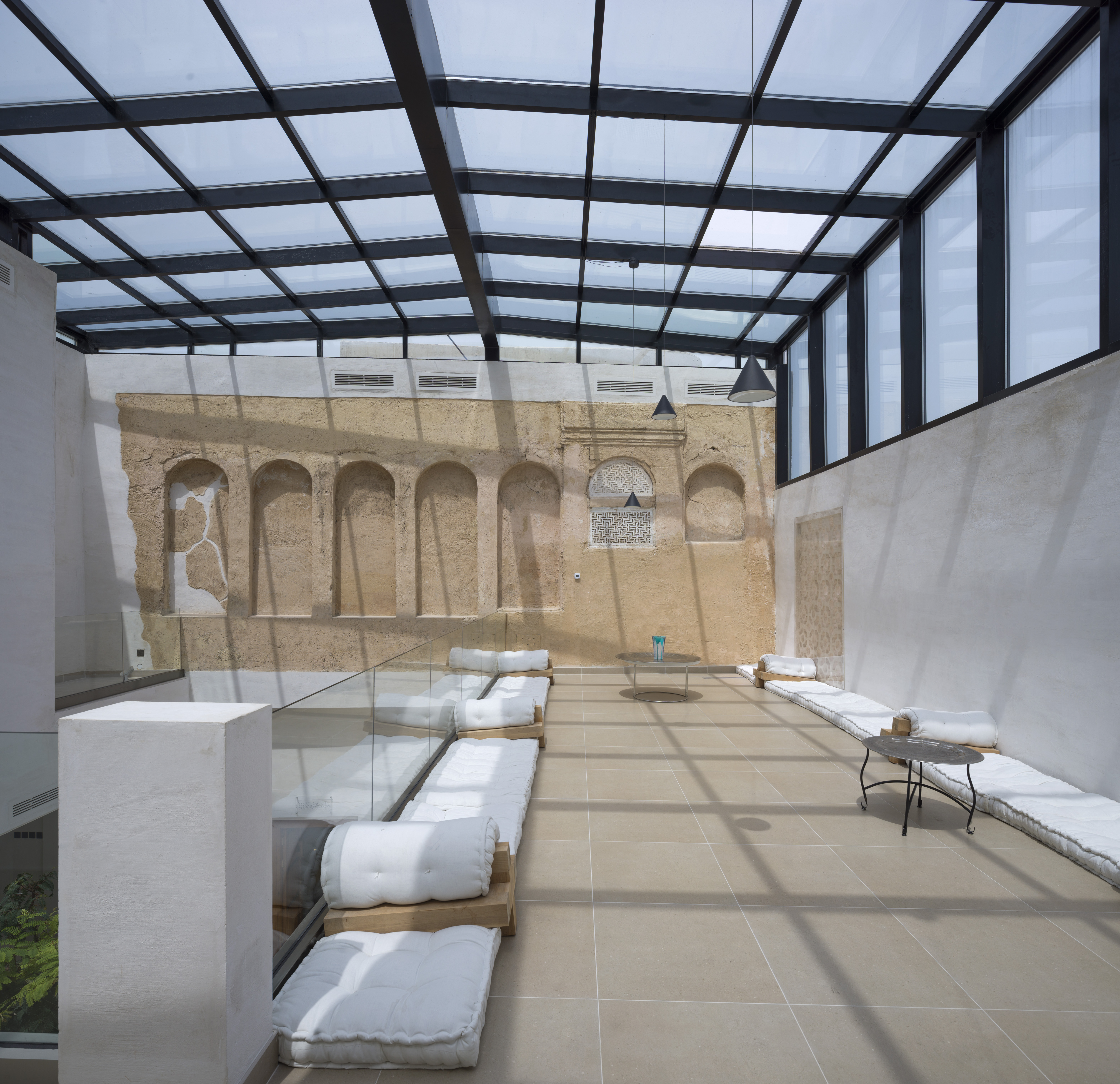 Interior of a 19th century wall in
the courtyard of a 1940s building. / Photo © Aga Khan Trust for Culture
/ Cemal Emden
Interior of a 19th century wall in
the courtyard of a 1940s building. / Photo © Aga Khan Trust for Culture
/ Cemal Emden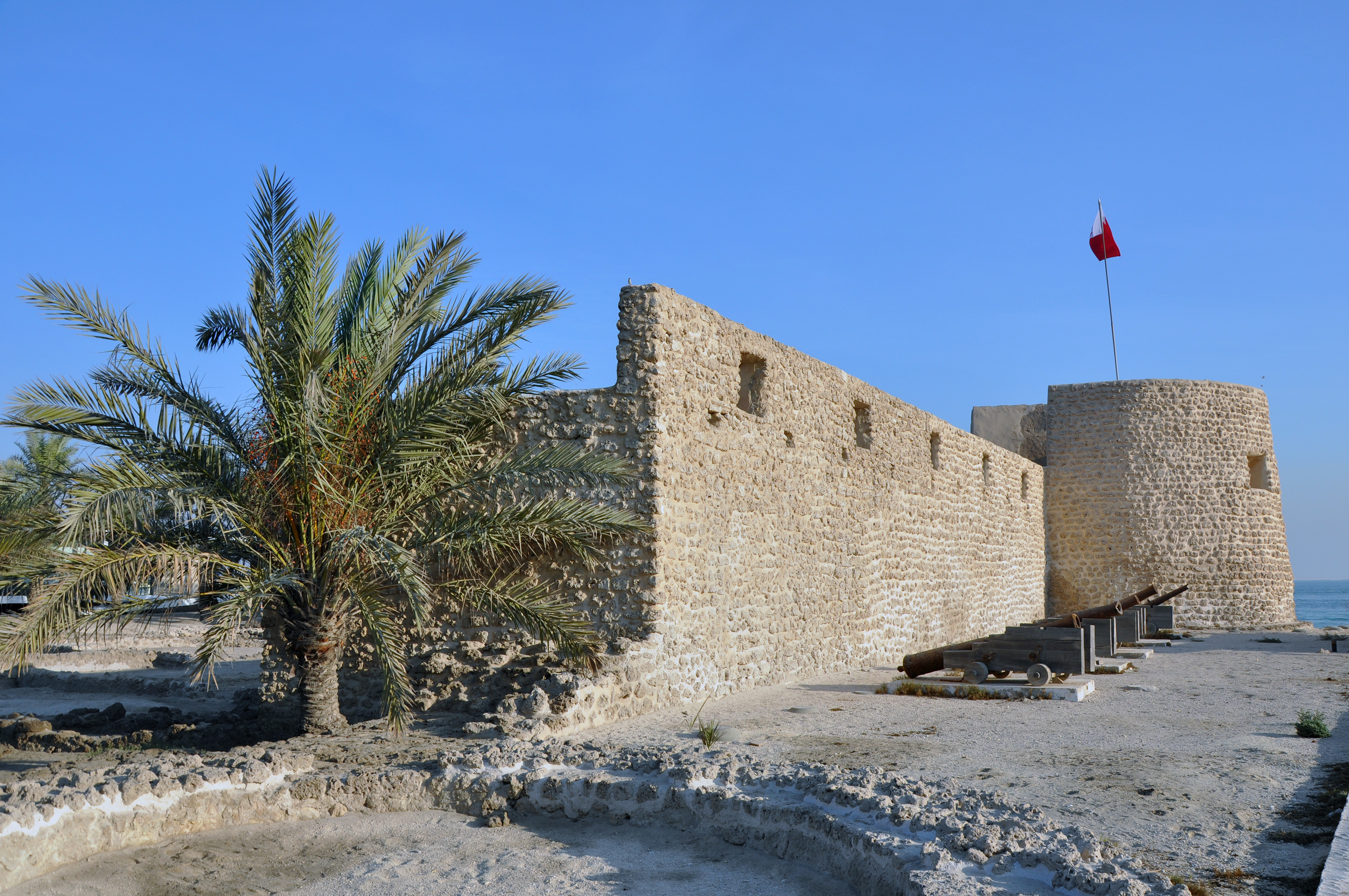 Bu
Maher Fort. / Photo © Camille Zakharia
Bu
Maher Fort. / Photo © Camille Zakharia Interior view of the House of
Architectural Heritage. Architect:
Noura Al Sayeh and Leopold Banchini. / Photo © Dylan Perrenoud
Interior view of the House of
Architectural Heritage. Architect:
Noura Al Sayeh and Leopold Banchini. / Photo © Dylan PerrenoudForward to Wasit Wetland Centre
Back to Architecture in Dialogue
