Bastions of Culture
A Museum and a Library Renovation Exemplify
PrecisionFeatured Projects
- National Museum of the United States Army by SOM
- Folger Shakespeare Library by MTFA Design + Preservation
 The National Museum of the United States Army is the first museum to tell the story of the oldest branch of the United States military
The National Museum of the United States Army is the first museum to tell the story of the oldest branch of the United States militaryNational Museum of the United States Army
Fort Belvoir, VASkidmore, Owings & Merrill
Grand Award
Chapter Design Award in Architecture
“We commend the proportions of the building and their massing. The combination of the light, materials, and color, all the themes were beautifully crafted, elevating what a museum can be. ” —Jury Comment
Designed to serve as a center of education, and as the Army’s symbolic front door, the museum walks visitors through every generation of the Army, focusing not on battles or wars, but on the individual soldier—a centuries-long narrative of honor, sacrifice, and valor. The main building holds exhibits and special events, and for the future of the site, the architect’s design and plan includes a quiet memorial garden, a parade field and grandstand, and an Army Trail with interpretive stations.
The museum is organized in five pavilions designed according to specific functions. On the first floor, the lobby, which can be transformed into a 460-seat banquet hall, is surrounded by retail, a cafe, the first of three landscaped terraces, exhibition spaces, and a 300-degree theater. Through an integrated, proactive approach toward sustainability, the project minimizes the use of energy and water, creates healthy spaces for visitors and employees, and engages actively with the outdoor environment.
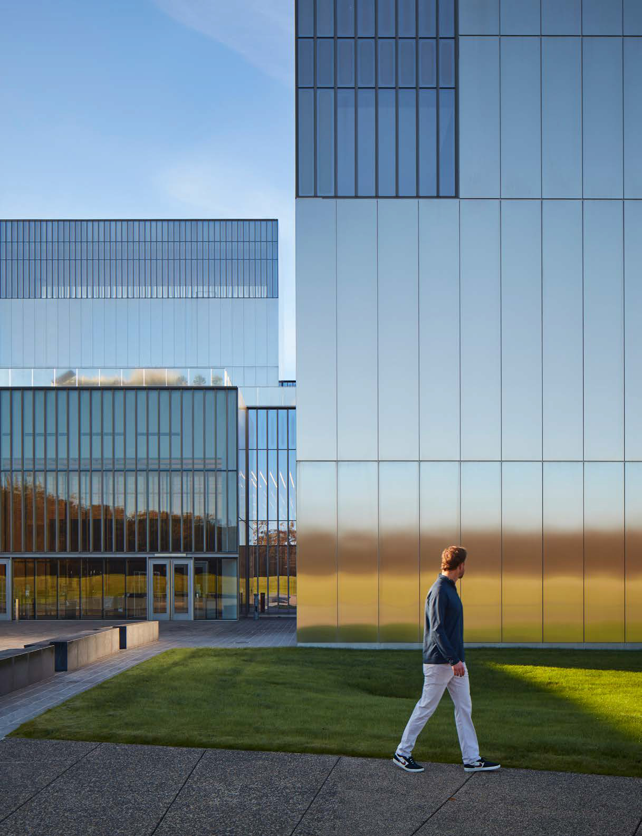
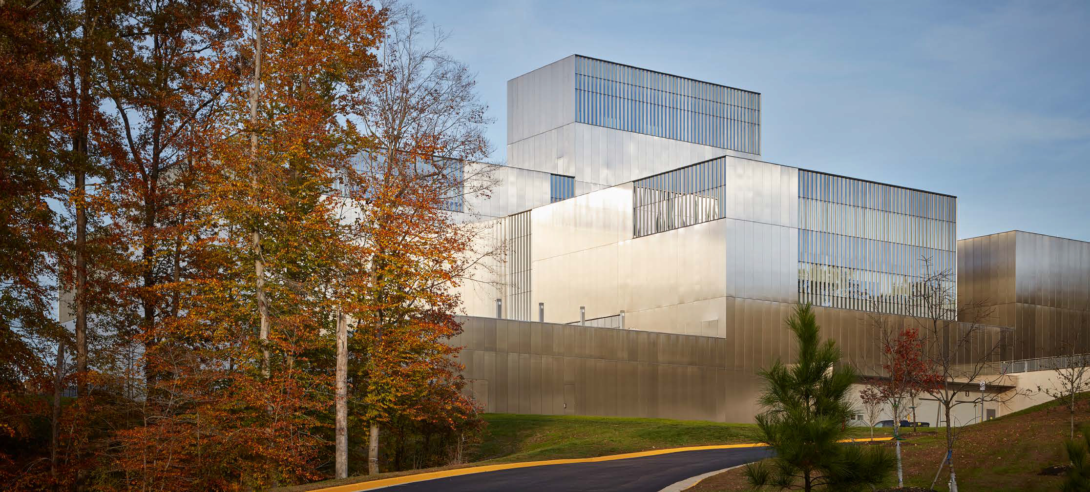
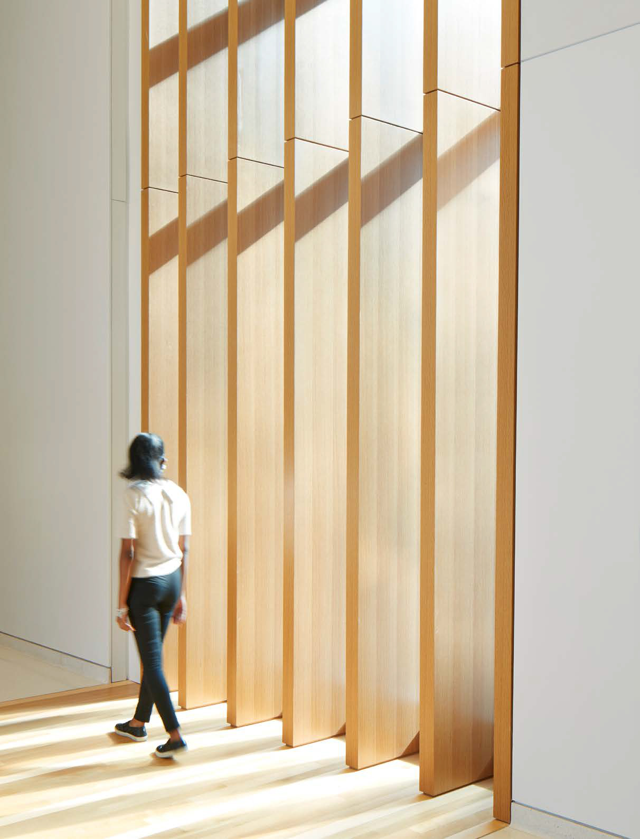
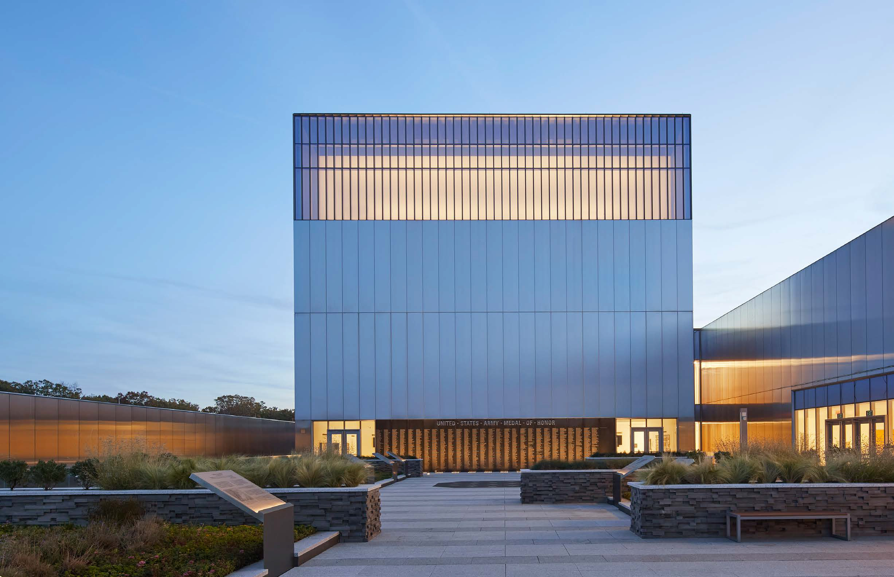
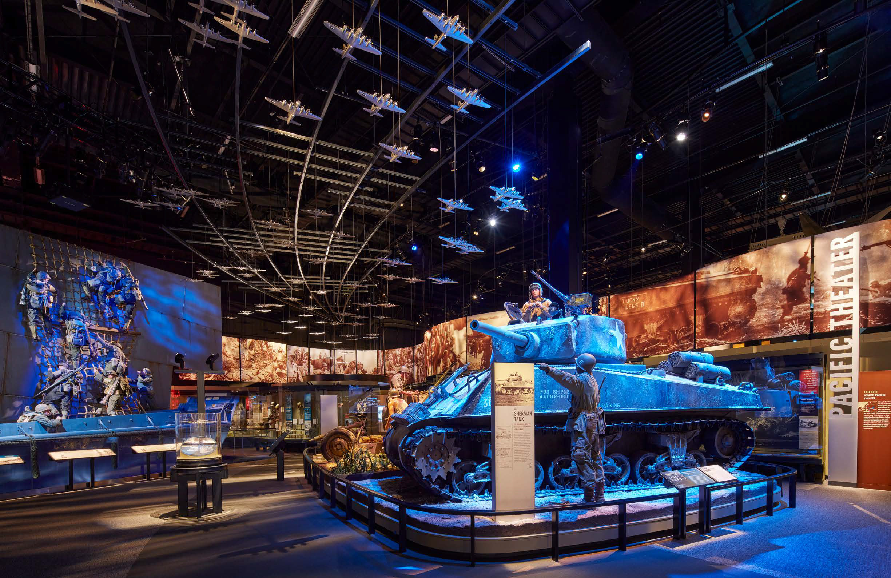
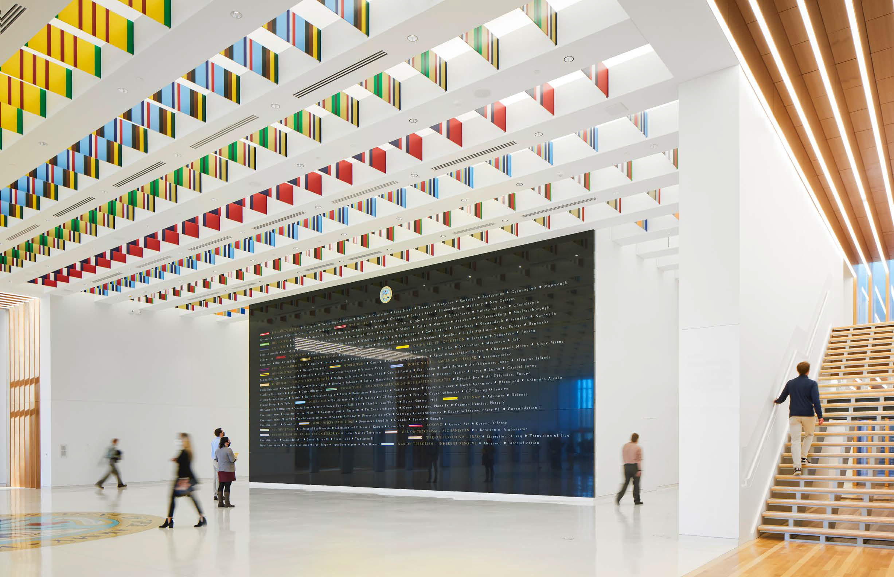
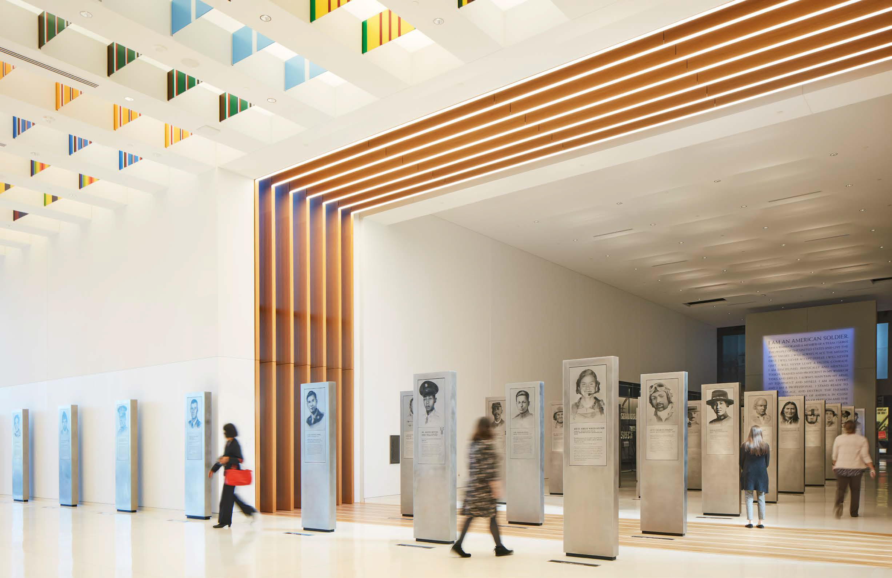
Project Credits Landscape Architect: AECOM
Lighting Designer: Brandston Partnership Inc.
Exhibition Design and Installation: Eisterhold Associates; Christopher Chadbourne & Associates; The Scenic Route, Inc.
Exhibition Installation: Design and Production Incorporated
Structural Engineer: Skidmore, Owings & Merrill
MEP/FP Engineers: Skidmore, Owings & Merrill; Southland Industries; M.C. Dean
Civil Engineer: Draper Aden Associates
Telecom, Security, and AV Consultant: Shen Milsom & Wilke
Wayfinding Consultant: Crystal McKenzie, Inc.
Food Service Consultant: Hopkins Foodservice
Vertical Transportation Consultant: Van Deusen & Associates
Protective Design and Security: Thornton Tomasetti
Road and Infrastructure Improvements: Shirley Contracting Company, LLC
General Contractor: Clark Construction Group
Photographer: © SOM David Burk
Text adapted from architect’s project submission
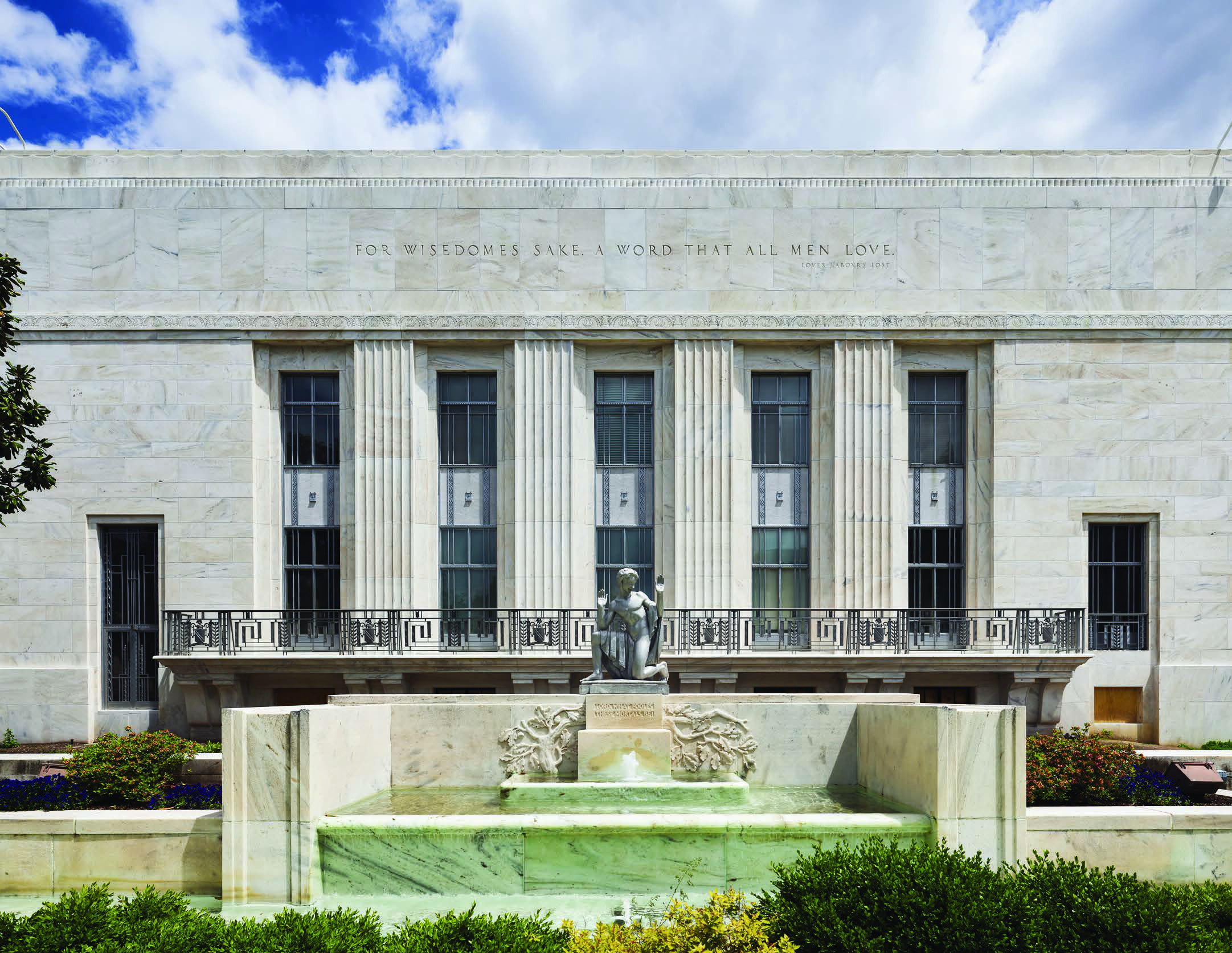 West Elevation
West ElevationFolger Shakespeare Library
Washington, DCMTFA Design + Preservation
Chapter Design Award in Historic Resources & Preservation
“Preserving heritage is not easy, and this restoration brought the old building back just as handsomely as when it was dedicated.” —Jury Comment
Completed in 1932 by architect Paul Philippe Cret, the Folger Shakespeare Library expresses a stripped classicism on the exterior to blend with the adjacent classical buildings of the U.S. Capitol Complex. The building, listed on the National Register of Historic Places, required exterior rehabilitation—condition assessments, construction documents and construction administration were completed in order to conserve the integrity of the original façade.
With a goal of gentle, yet effective and efficient treatments, the architects discovered a unique protocol of misting, microabrasive cleaning, and poulticing allowing deepcleaning without damaging the stone. None of these systems worked alone; an accurate sequence was required in order to lift the stain. Additionally, they used sounding and a pachometer to locate incipient spalls at corroding shelf angles.
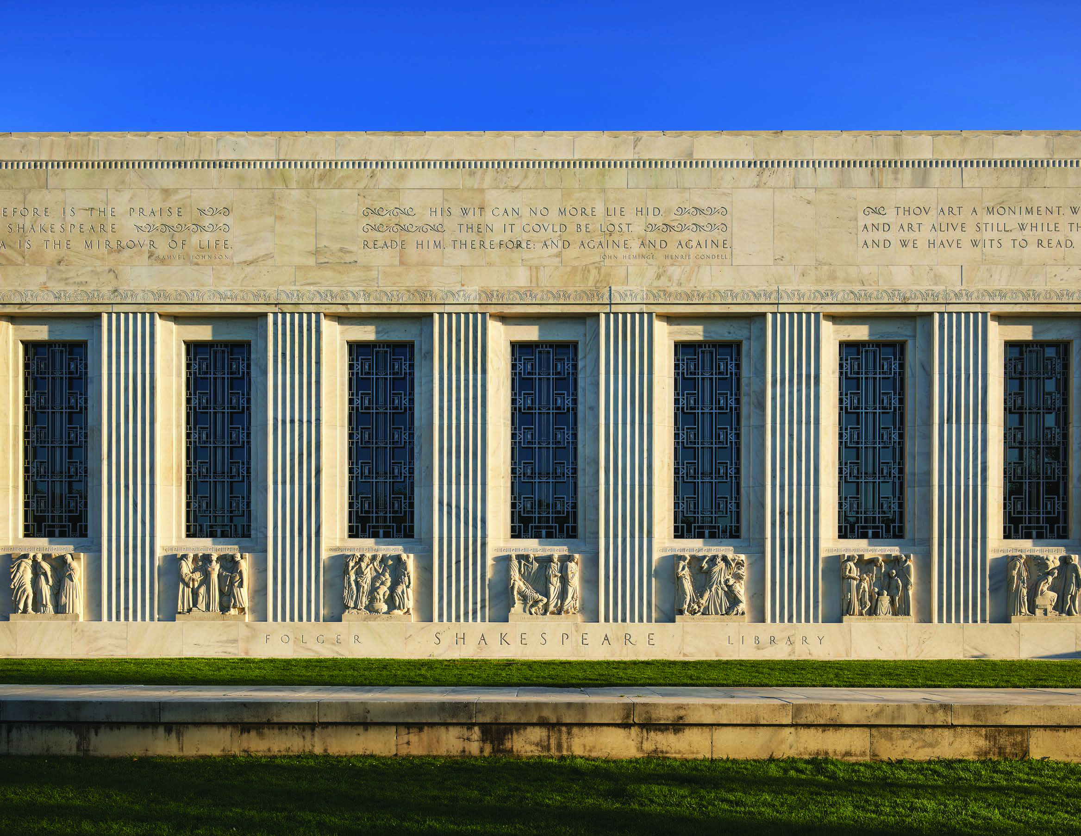
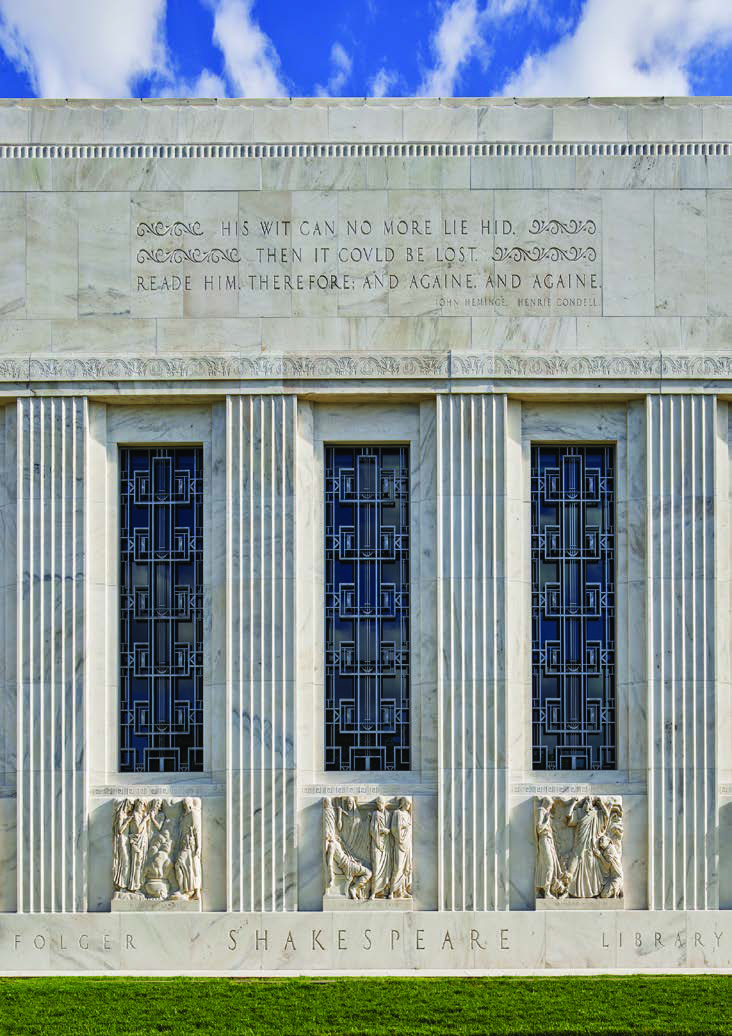
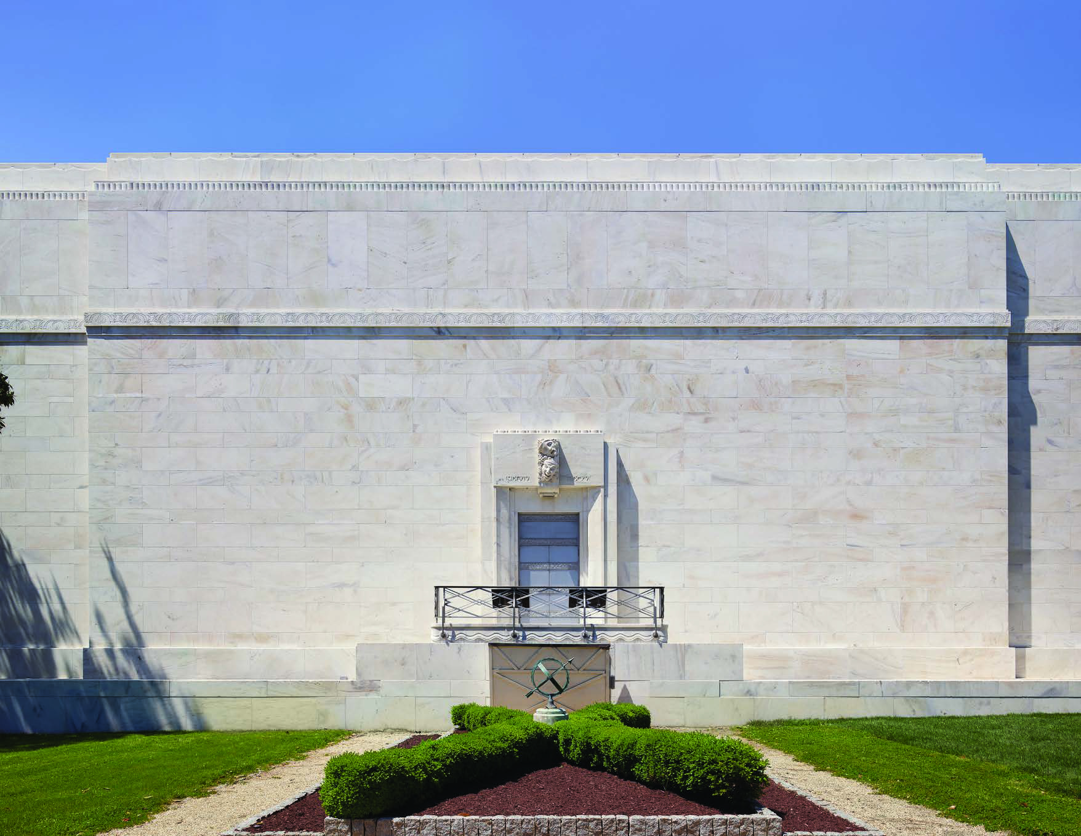
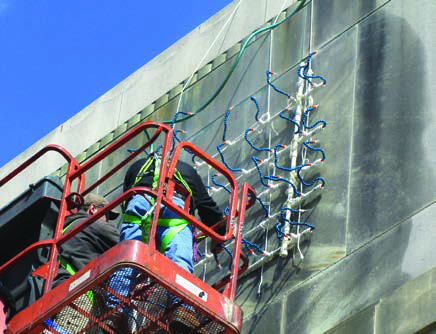
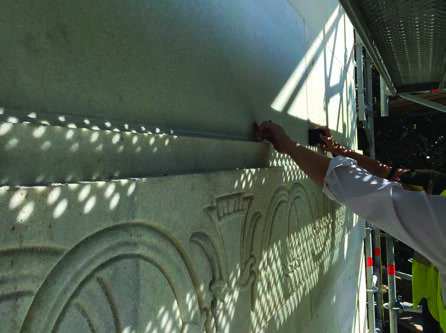
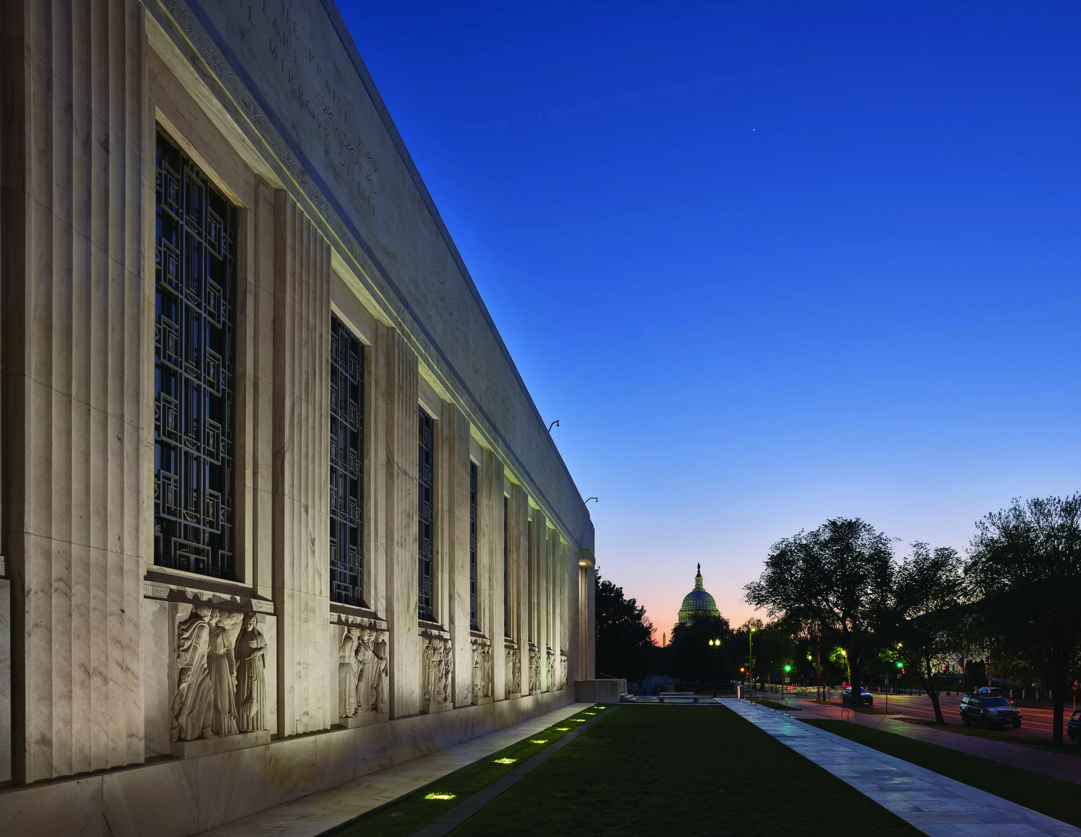
Project Credits
Structural Engineer: Robert Silman Associates
General Contractor: Dan Lepore & Sons Company
Photographer: © Prakash Patel
Text adapted from architect’s project submission
Back to 2021 Awards Show
