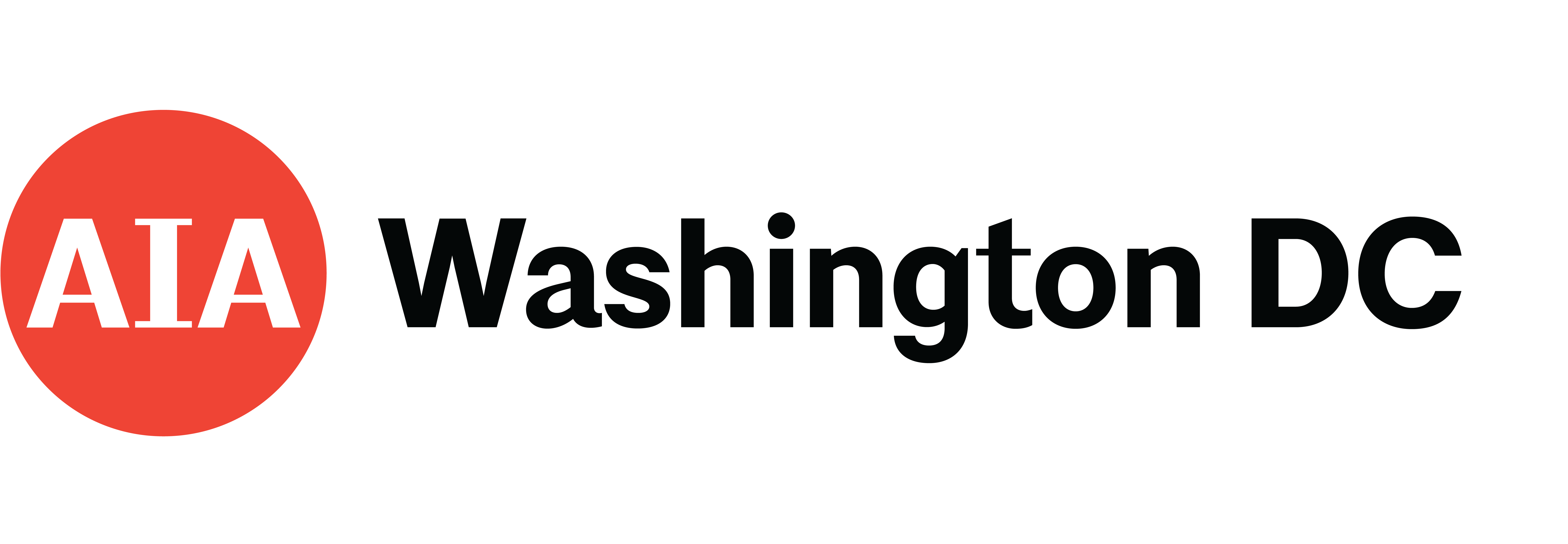Building Community
Arlington County Expands Its Civic AmenitiesFeatured Projects
- Aspire! Learning Center at Arlington Mill by
Perkins&Will
- Lubber Run Community Center by VMDO Architects
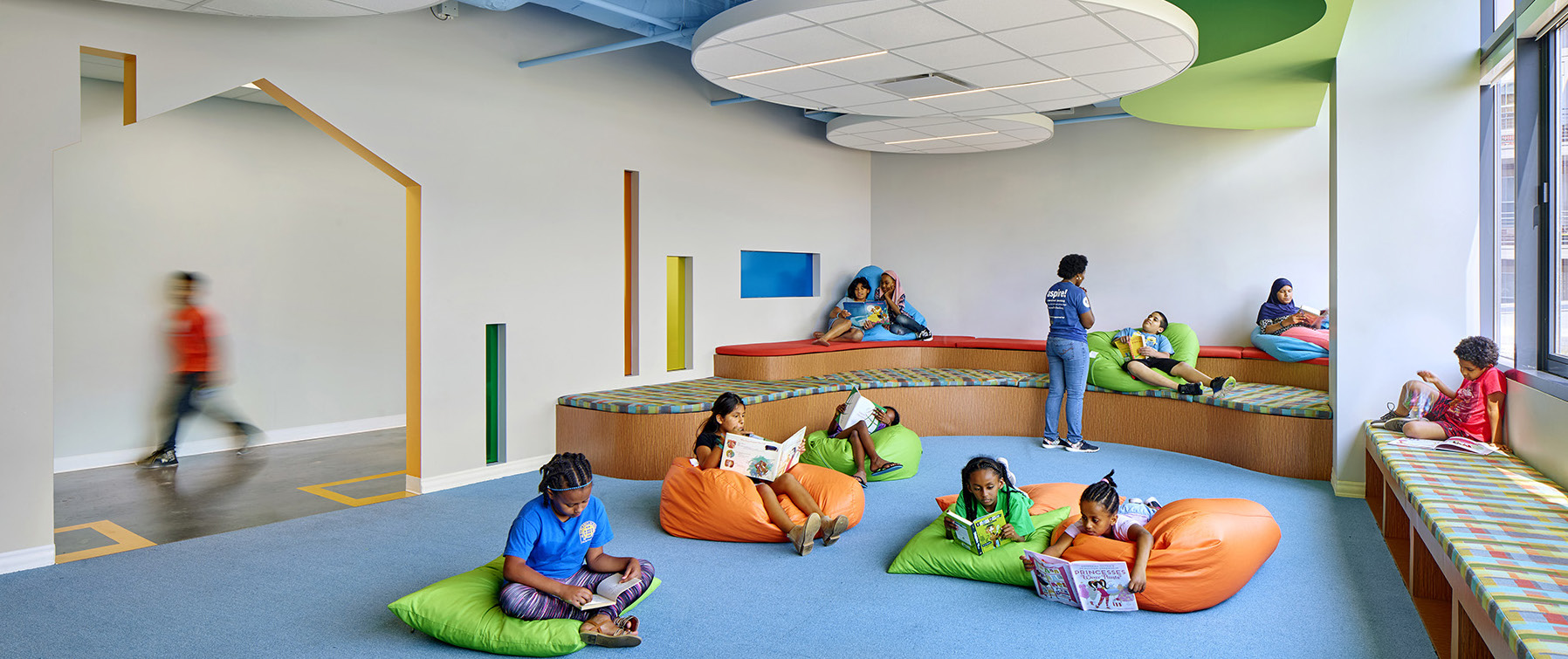
Library with a playhouse-shaped entrance opening
Aspire! Learning Center at Arlington Mill
Arlington, VAPerkins&Will
Chapter Design Award in Interior Architecture
“On a very tight budget, we love this very playful space that is open, welcoming, and infused with sunlight.” —Jury Comment
Aspire!, formally Greenbrier Learning Center, was founded in 1994 to promote education, youth leadership, and strong families through structured enrichment programs beyond the school day. Utilizing a community-driven approach, they foster academic achievement and personal growth among our afterschool students, act as a resource for youth and adults, and increase collaboration among service providers in Northern Virginia.
Aspire! launched its capital campaign in May 2016 for a 7,300-square-foot expansion to meet increasing demand for its afterschool academic and summer enrichment programs for at-risk upper elementary school students. The design incorporates color and colored glass as a wayfinding tool. Last year, 99% of Aspire! students improved their reading instructional level. The architects provided pro bono design, project management, and construction services.
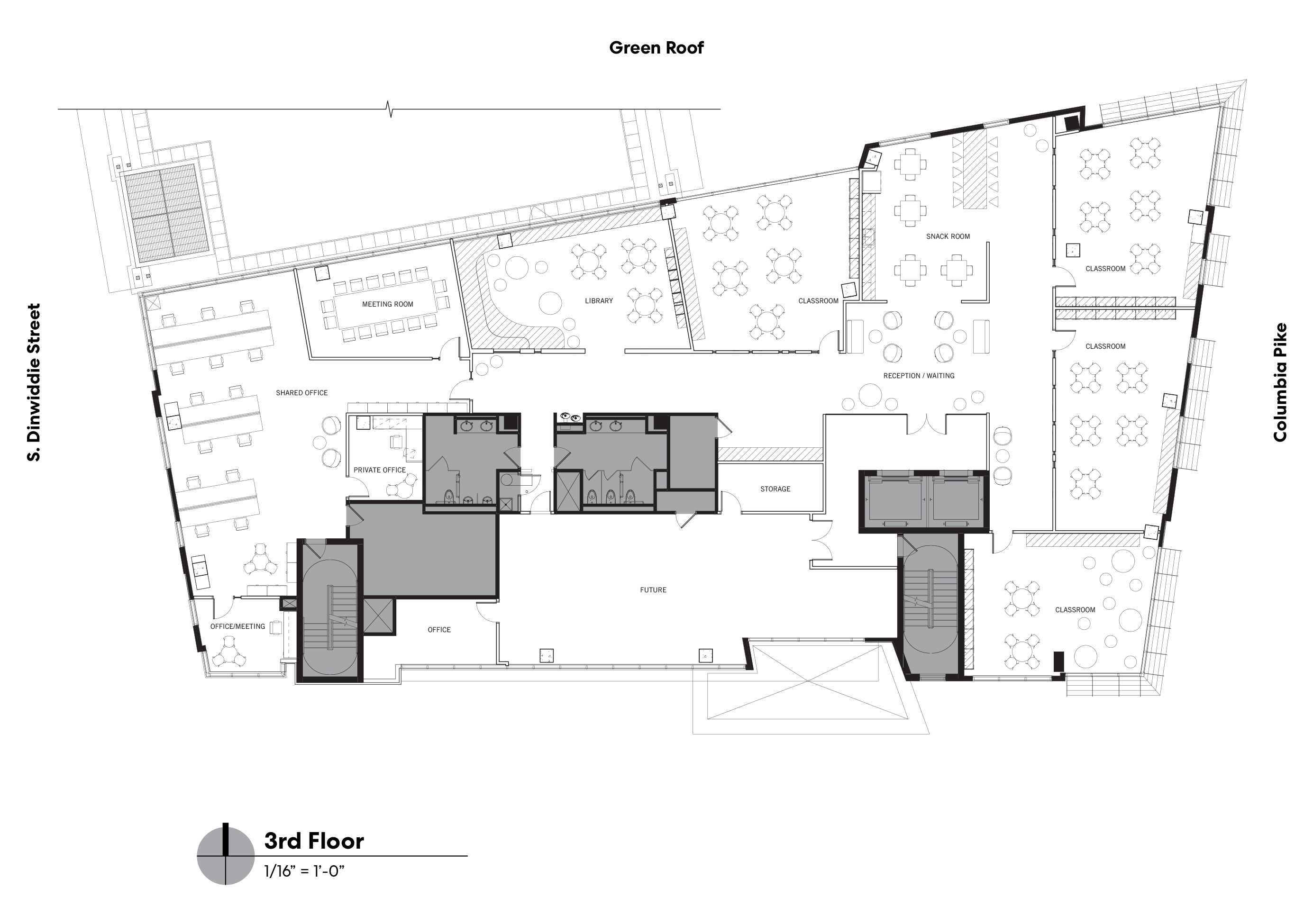
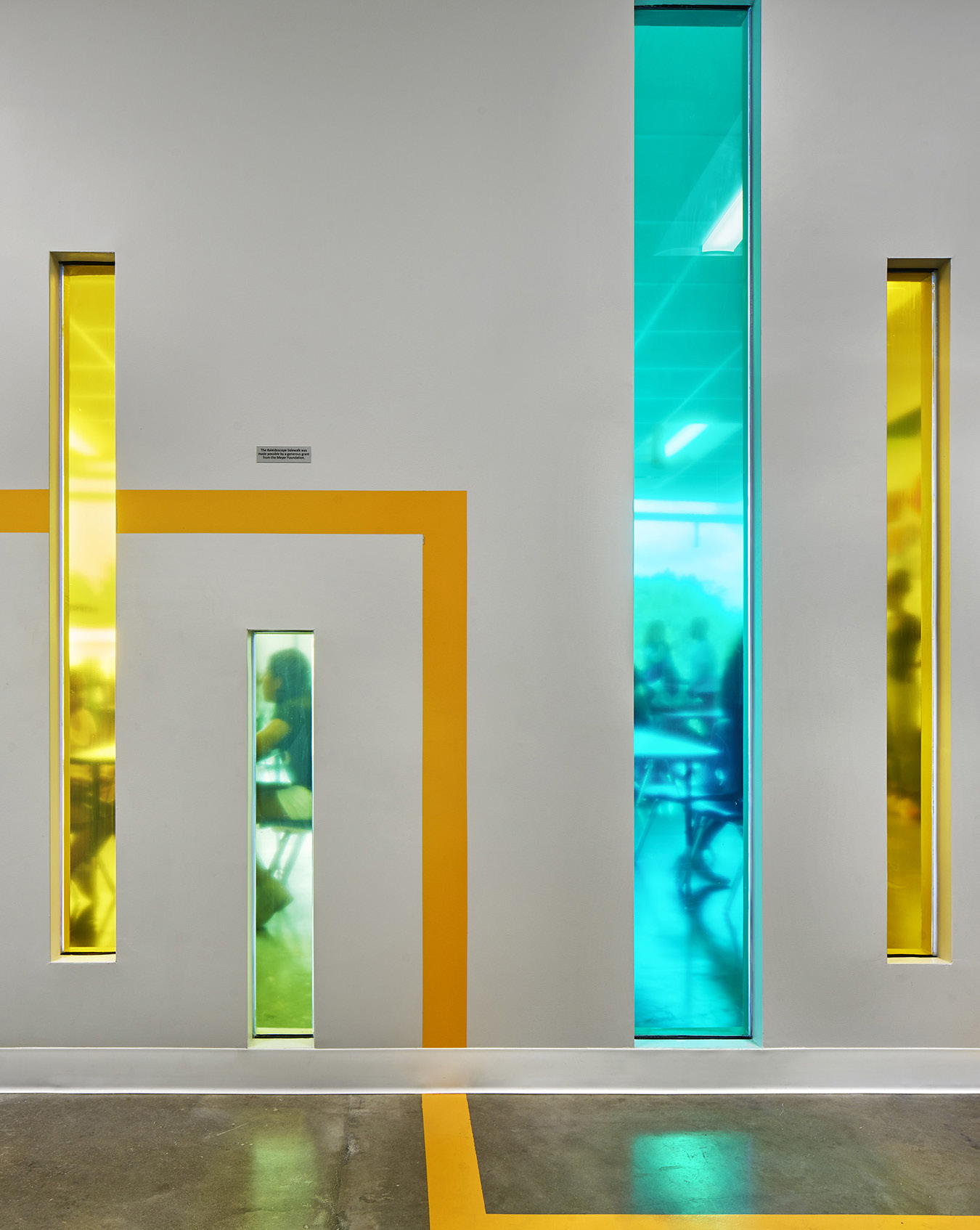
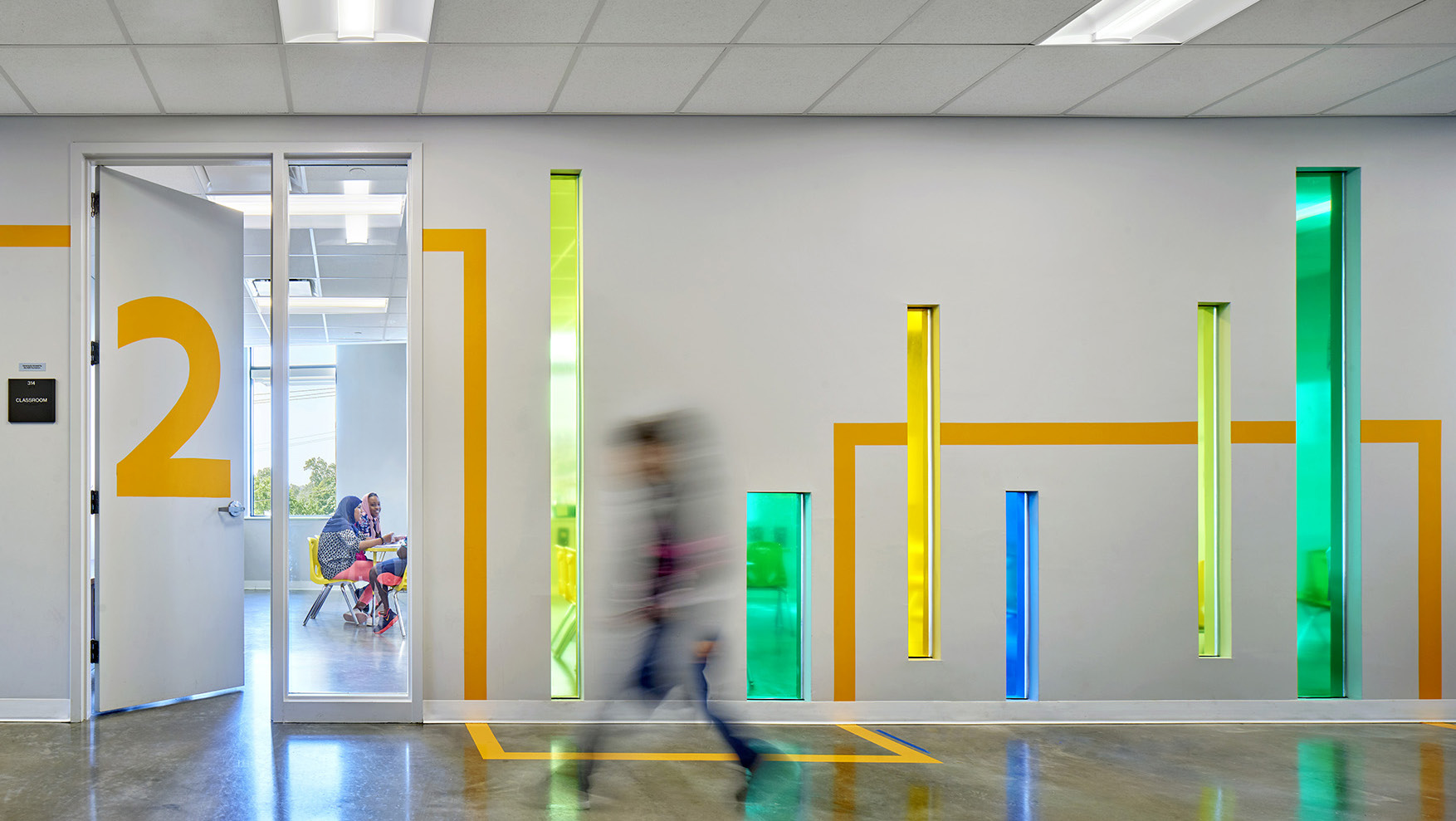
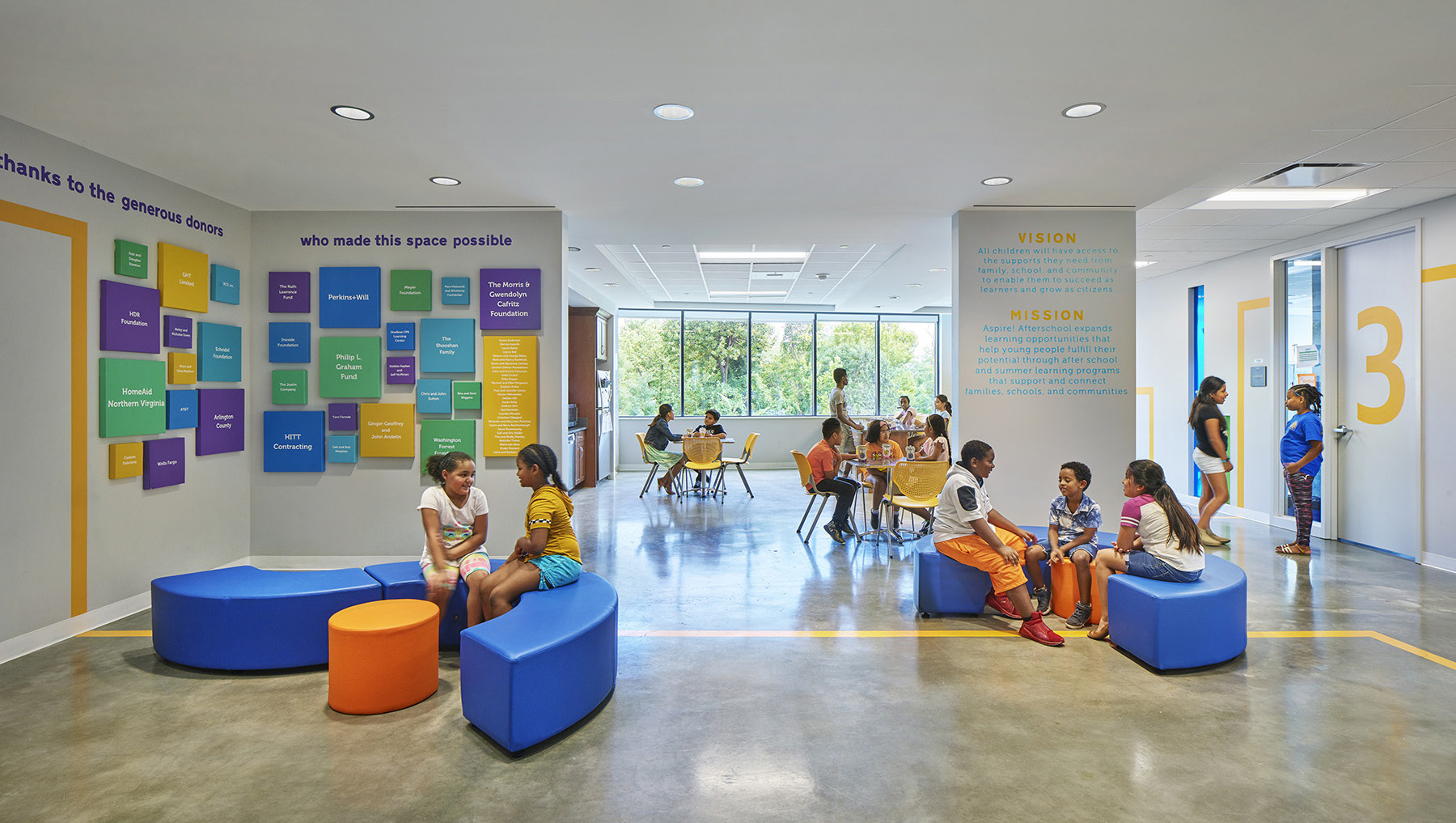

Project Credits
MEP Engineer: GHT Limited
General Contractor: HITT Contracting
Photographer: © Todd Mason/Halkin Mason Photography
Text adapted from architect’s project submission
 View from the Active Lawn looking back toward the Front Porch
View from the Active Lawn looking back toward the Front PorchLubber Run Community Center
Arlington, VAVMDO Architects
Chapter Design Award in Architecture
“The section properties are really good and we love how the building engages the landscape.” —Jury Comment
Lubber Run Community Center replaces a previous 1950’s-era community building and outdoor amenities on a tight 4.5-acre site. The building acts as a link between the city and nature—a seamless transition evident at all scales, from the parti to the detail. To maximize open space and separate the park from the road, green space rises to cover parking and some program spaces. The building is deeply rooted to the site through a sculptural concrete plinth, and a mass timber structure reaches up to support an iconic roof that acts as a community beacon, evokes the adjacent tree canopy, and signals the project’s zero energy commitment.
The new 50,000 building includes multipurpose rooms, a fitness center, a gymnasium, a preschool program, community meeting rooms, a kitchen, reception and office space. Outdoor spaces include a playground, volleyball and basketball courts, covered gathering space, and site circulation and streetscape improvements that enable access for all. Integrating building and landscape, the project offers a holistic response to an urban challenge—ultimately creating public space that is greater and greener for residents.
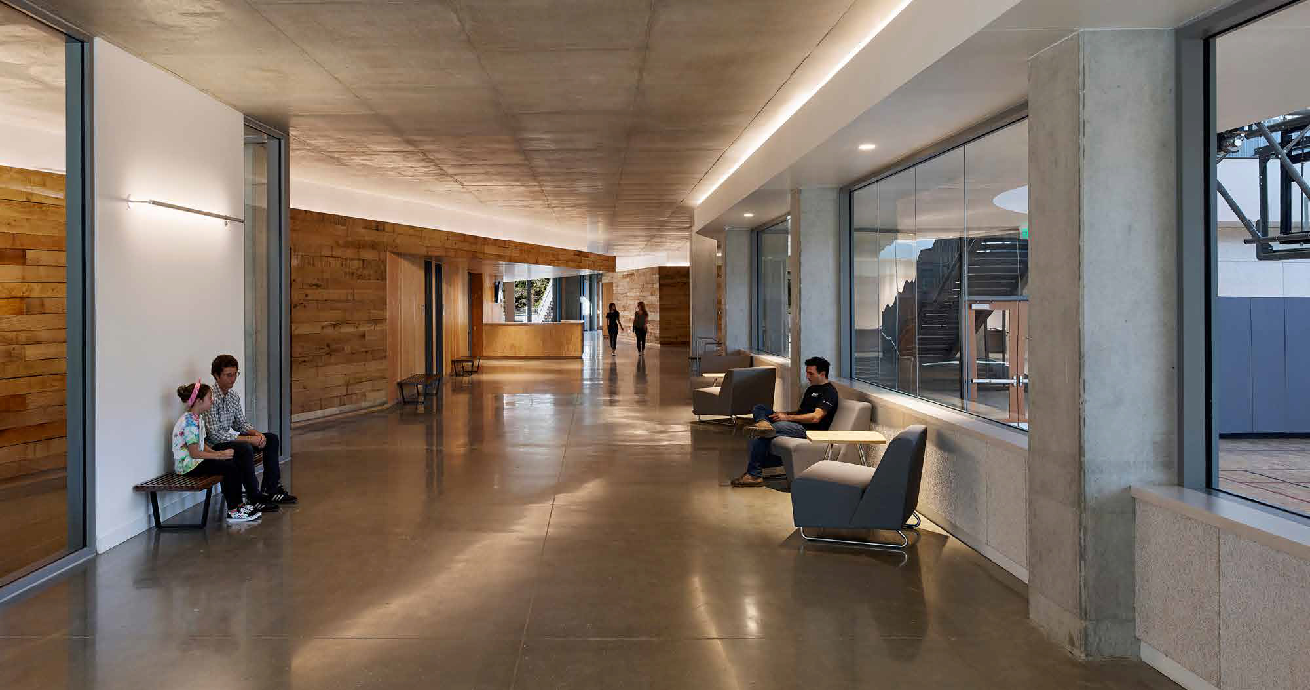

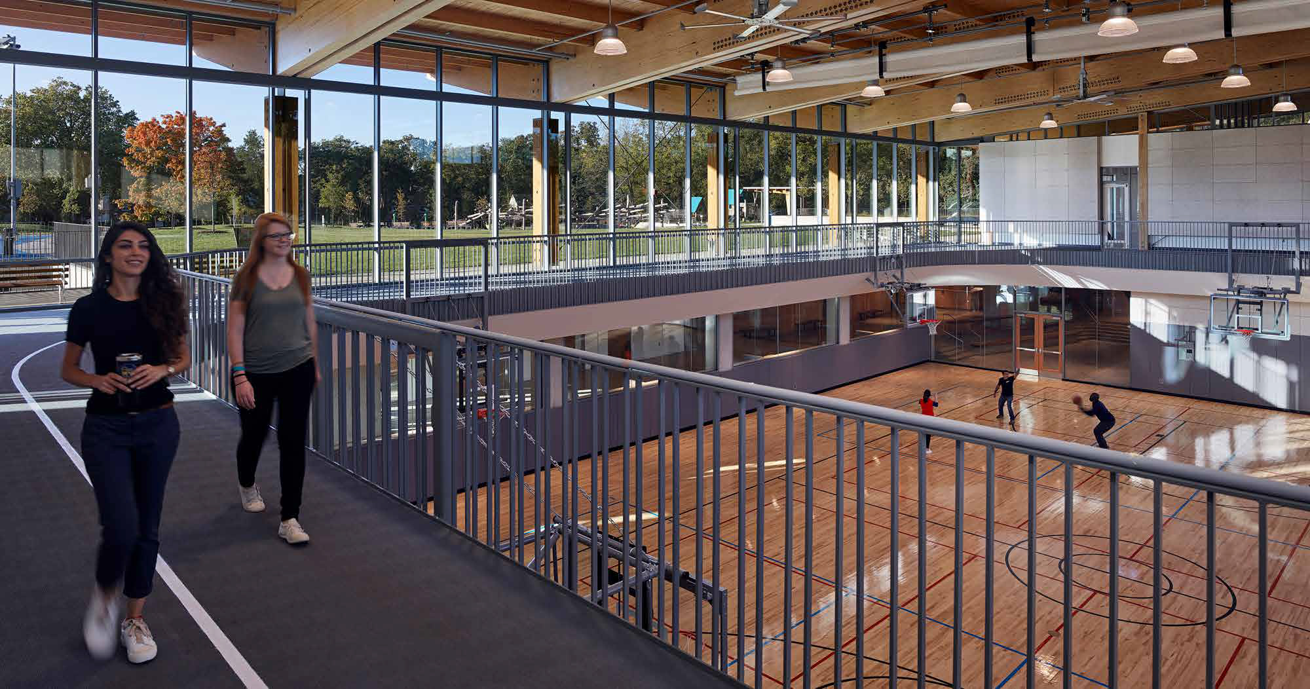

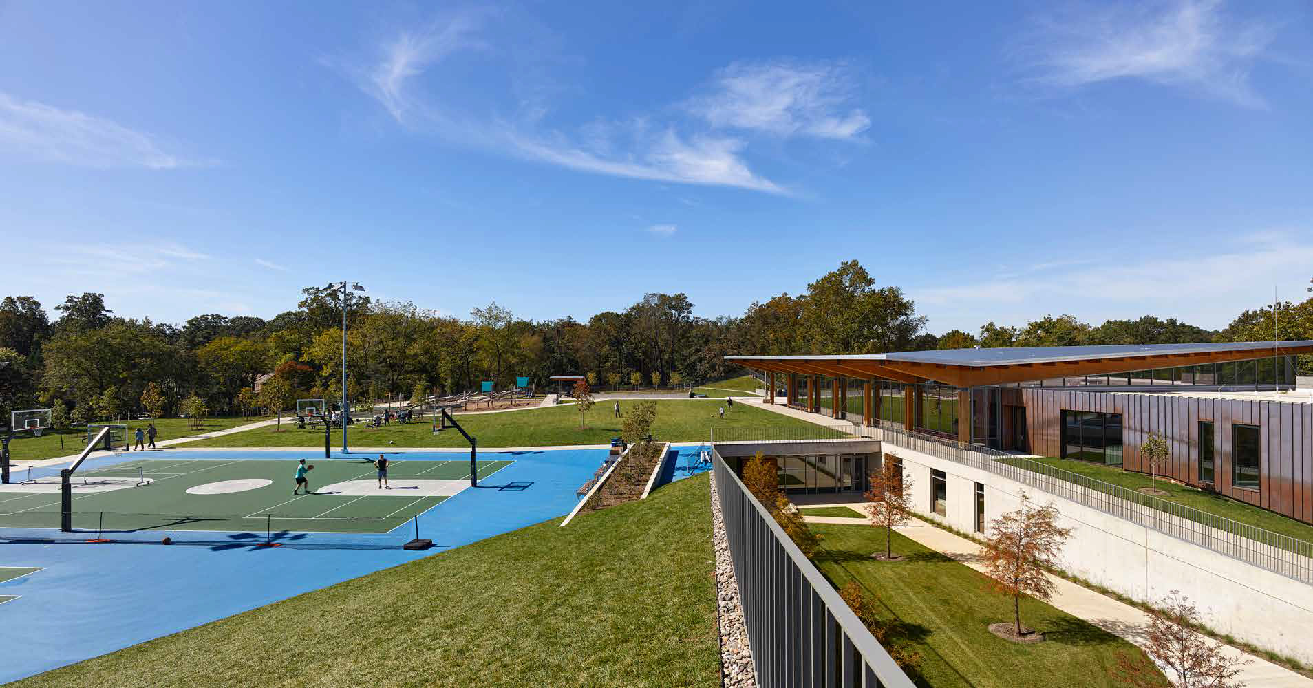
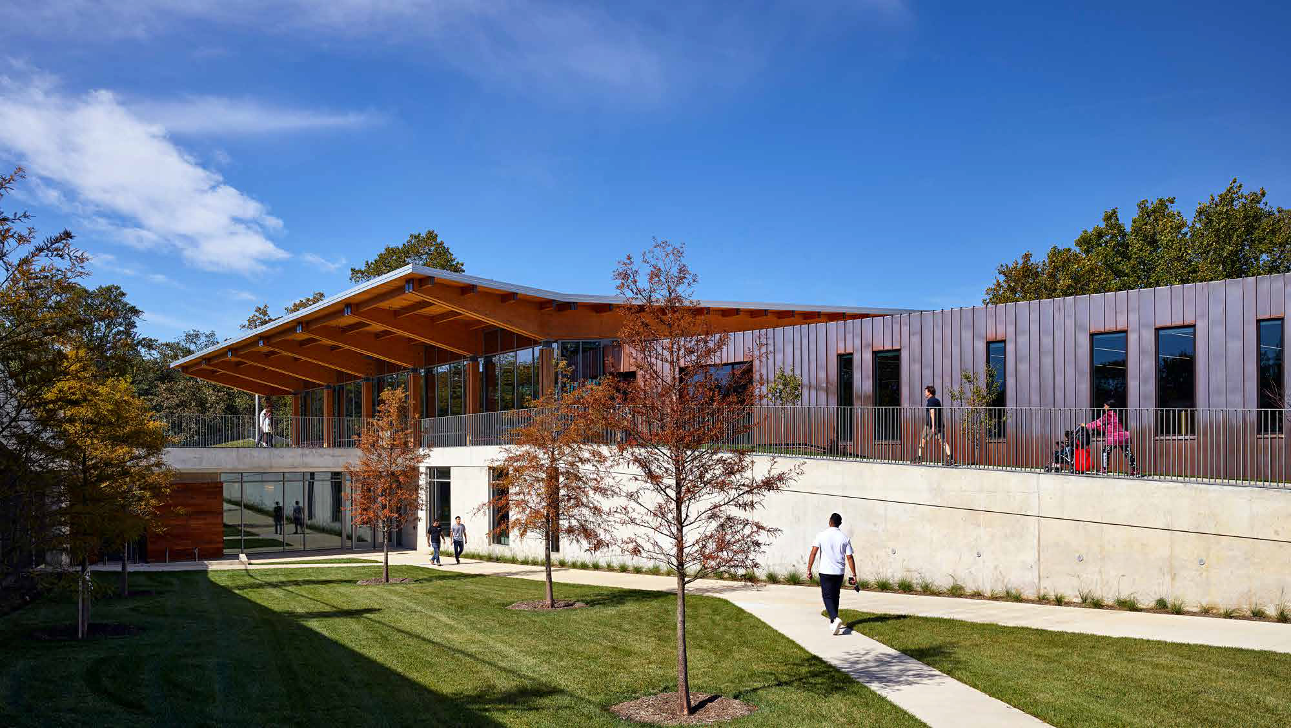
Project Credits
Landscape Architect: OCULUS
Structural Engineer: Fox & Associates
MEP Engineer: CMTA
General Contractor: MCN Build
Photographers: © Alan Karchmer; © Tom Holdsworth
Text adapted from architect’s project submission
Back to 2021 Awards Show
