Corporate Identities
A Hotel and Two Office Interiors Exude Stylish
ModernismFeatured Projects
- AC Hotel by WDG Architecture
-
Rockefeller Capital Management by LSM
-
Centerbridge at the Seagram Building by LSM
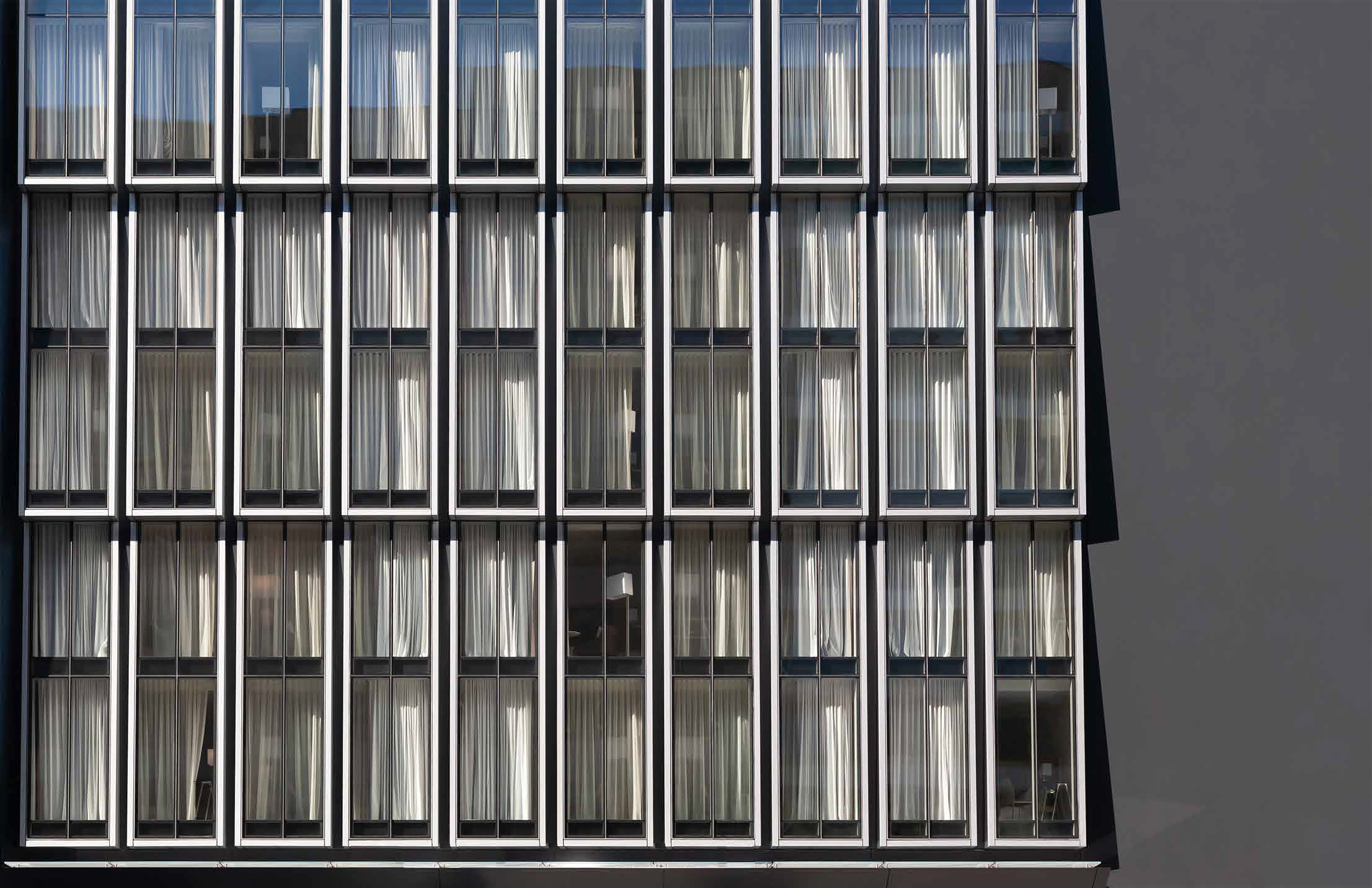
Library with a playhouse-shaped entrance opening
AC Hotel
Washington, DCWDG Architecture
Chapter Design Award in Architecture
“We are delighted by this reinterpretation of a DC façade.” —Jury Comment
The AC Hotel, located in the Golden Triangle Business District near Dupont Circle, is a luxury hotel with 106,000 square feet of guest rooms and amenities. At fourteen stories high and located on a narrow rectangular site, the project serves as a vibrant addition to the rich history of 19th Street.
The building’s main façade features a shingled curtain wall system on a two-story module to create a delicate textural expression for the public right of way while also providing daylighting and spectacular views for the adjacent guest rooms. The building’s overall C-shape and closed court creates an efficient floor plate while completing the mid-block urban wall, a difficult arrangement on such a narrow site. On the ground floor, an open-plan lobby and lounge engages the bustling sidewalk with full height glass storefronts and outdoor seating.
The project is tracking for LEED Silver with significant energy savings and stormwater innovations, reducing its carbon footprint substantially while building for resiliency.
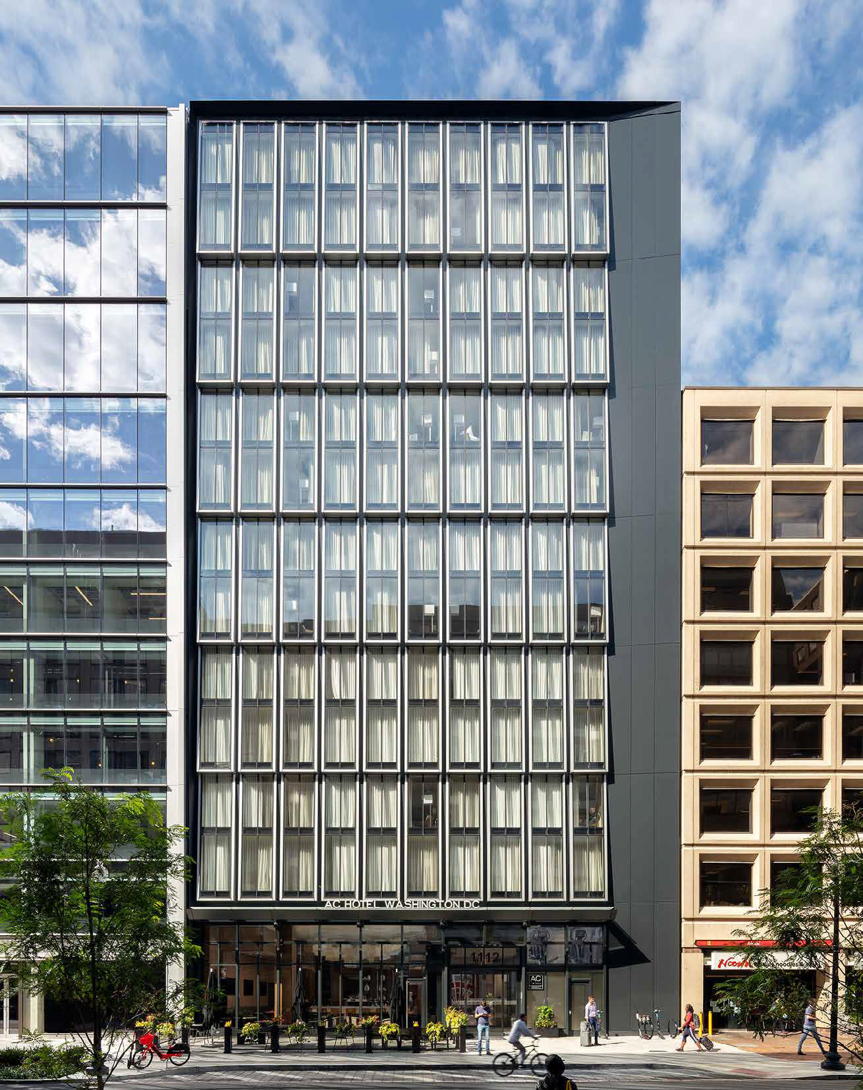
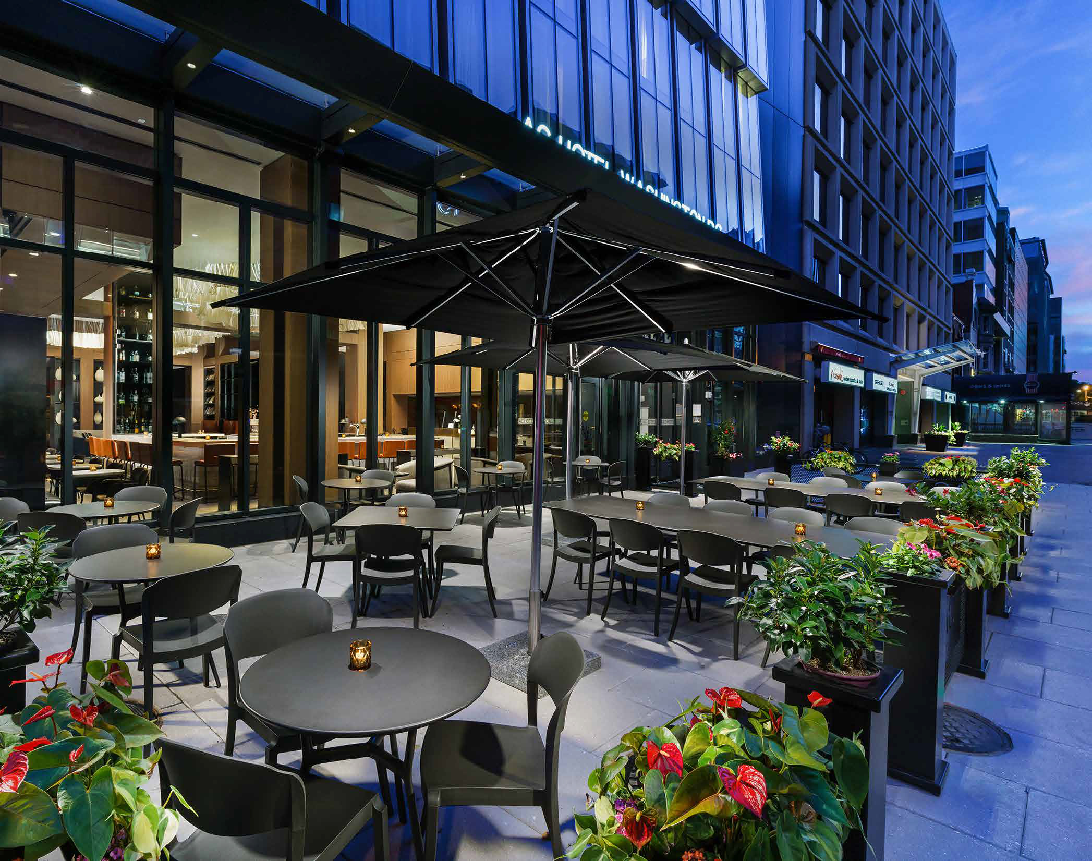
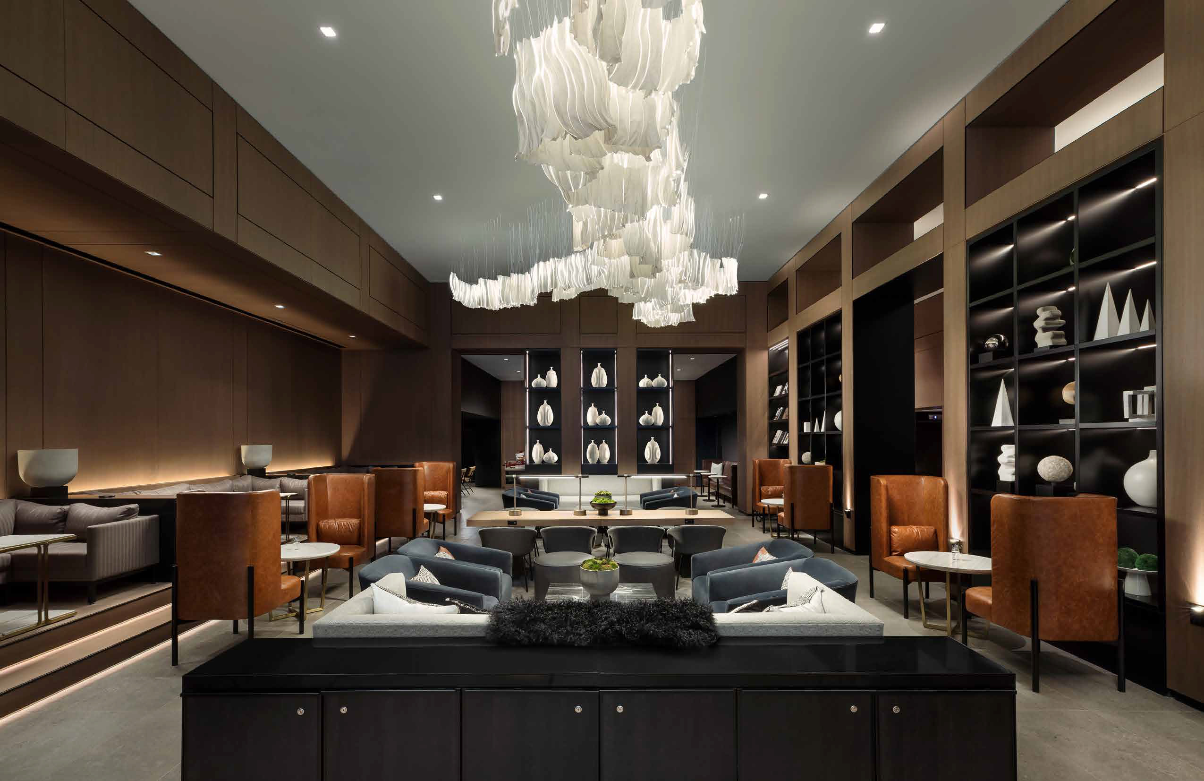
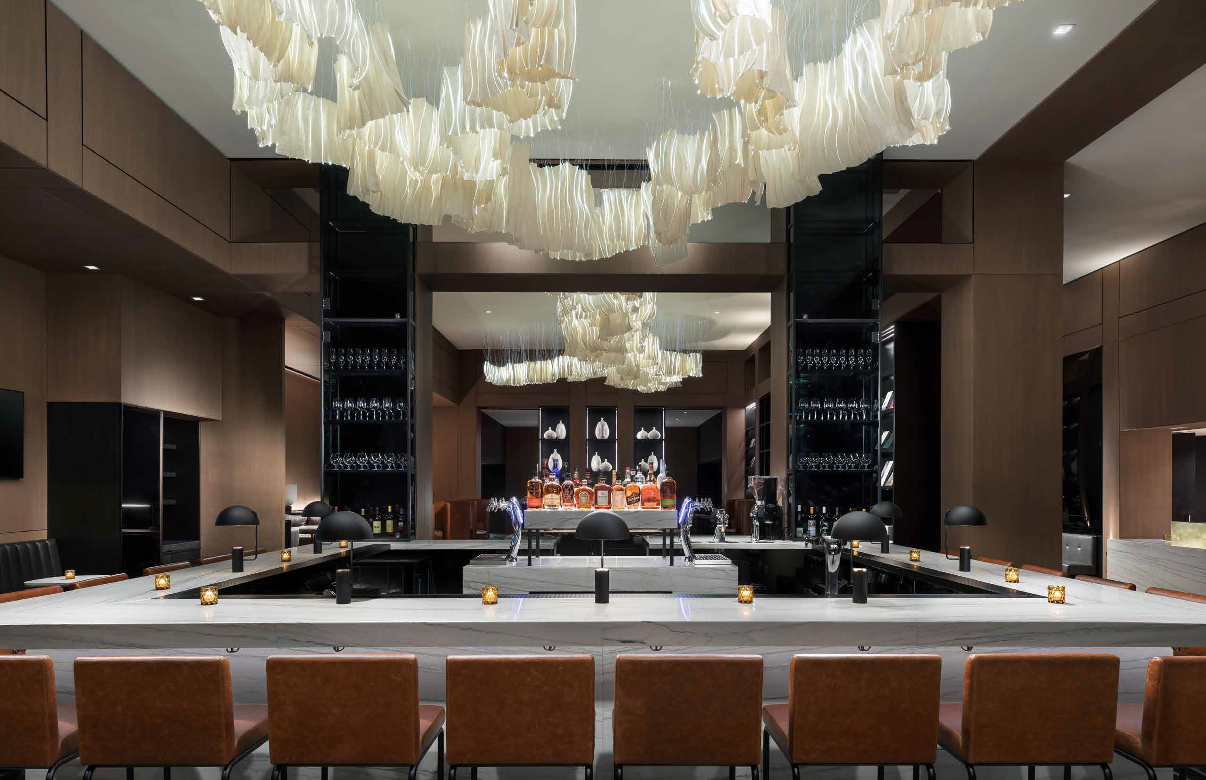


Project Credits
Interior Designer: PDG Studios
Landscape Architect: LSG Landscape Architecture
Structural Engineer: Tadjer-Cohen-Edelson & Associates Inc.
MEP Engineer: Jordan & Skala Engineers Inc.
Civil Engineer: VIKA Capitol
Building Envelope Consultant: Simpson Gumpertz & Heger
Code/Fire Protection/ADA Consultant: Jensen Hughes
LEED Consultant: Paladino
General Contractor: LendLease
Photographers: © Joseph Romeo Photography; © AC Hotel Washington DC Downtown
Text adapted from architect’s project submission
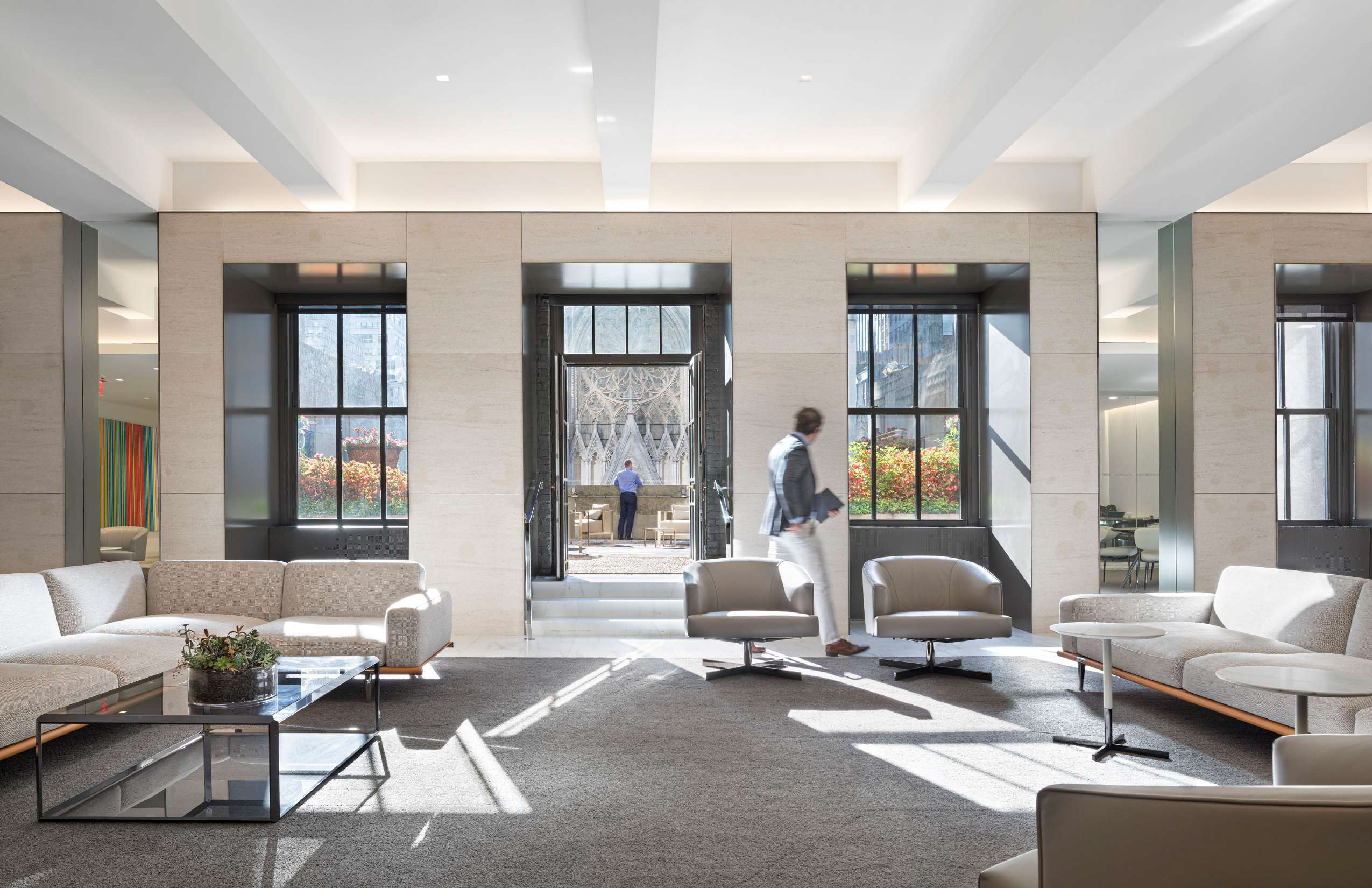
Reception and lounge with terrace beyond
Rockefeller Capital Management
New York, NYLSM
Chapter Design Award in Interior Architecture
“We love the restraint of this project.” —Jury Comment
With the formation of the Rockefeller Capital Management firm came the architectural challenge of creating a new office space that would express the company’s vision for its future and commitment to innovation and excellence, while evoking the prestige and history of the renowned family name. Following a real estate search throughout all of Manhattan, RCM selected to stay within Rockefeller Center and selected a single larger, lower floor with direct access to a sunny terrace overlooking 5th Avenue and St. Patrick’s Cathedral.
The main goals of the project were to: create a space that embodies the new firm’s vision and helps establish its unique identity within Rockefeller Center; tie the existing building context with the new architecture, bringing elements of modern sophistication into an industrial backdrop; and introduce a 95% open concept that is meant to enhance cross collaboration, communication and connections within the office.

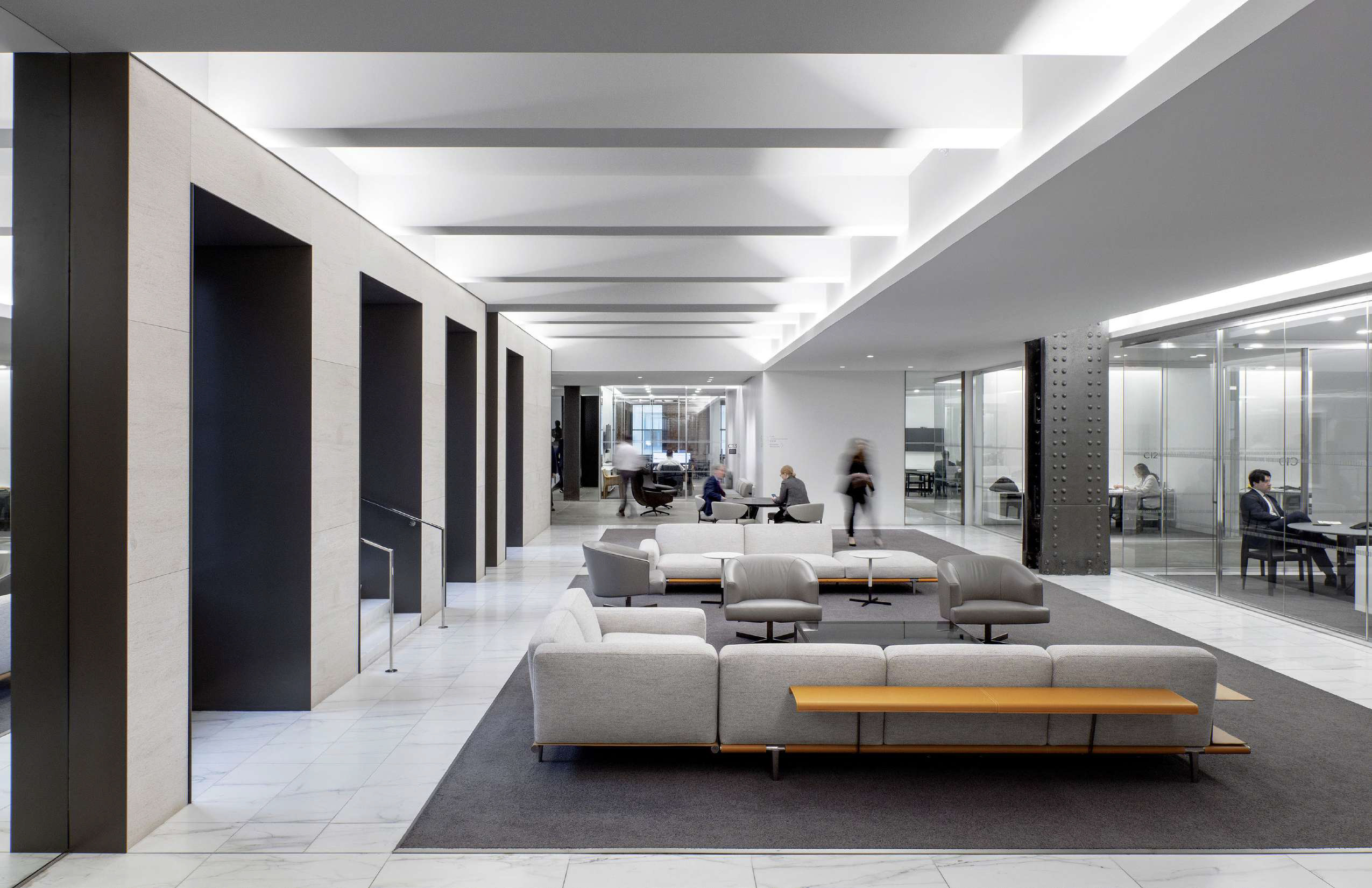

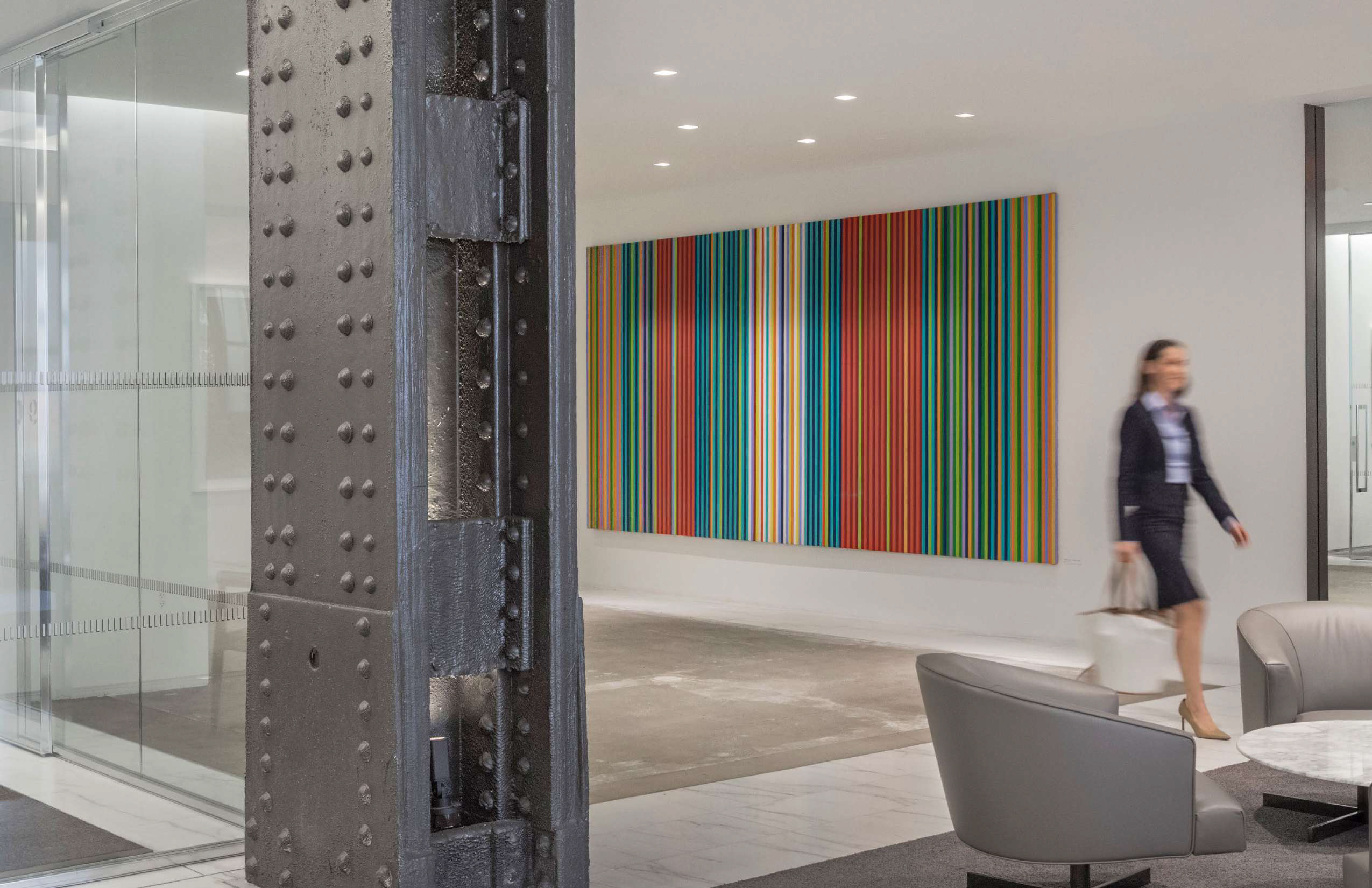

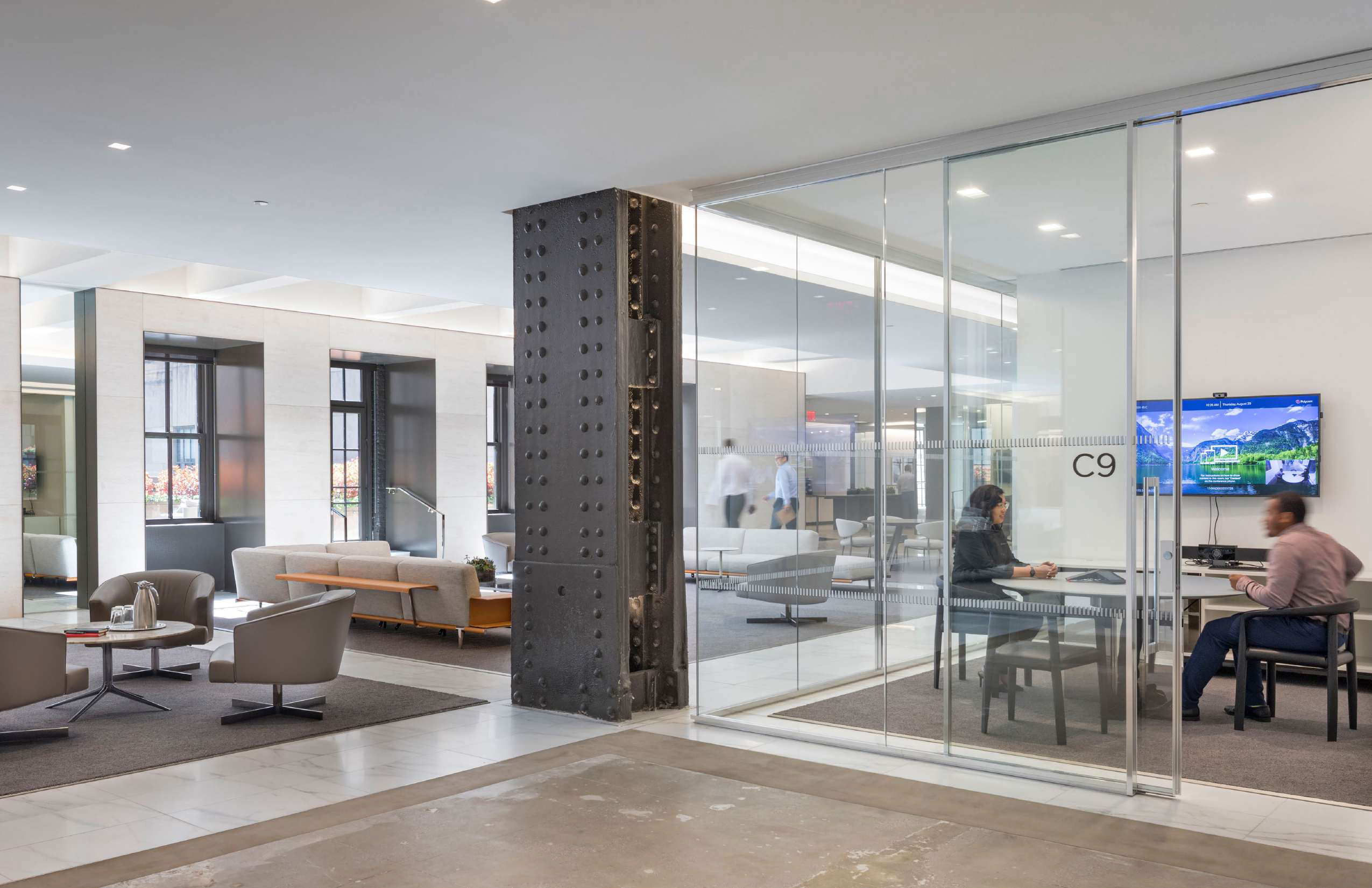
Project Credits
Lighting Designer: FMS
Acoustical Engineer: Longman Lindsey
MEP Engineer: Robert Derector Associates
IT/AV Consultant: Syska Hennessy Group
General Contractor: Shawmut Design and Construction
Photographer: © Peter Aaron
Text adapted from architect’s project submission
 Reception area
Reception areaCenterbridge at the Seagram Building
New York, NYLSM
Chapter Design Award in Interior Architecture
“Such a tricky place to work in, given its landmark status; we love the design with the addition of color and natural light.” —Jury Comment






Project Credits
Lighting Designer: FMS
Acoustical Engineer: Longman Lindsey
Structural Engineer: Severud Associates Consulting Engineers PC
MEP Engineer: MG Engineering
AV Consultant: Precise AV
Art Consultant: Ameil & Phillips Fine Art Advisory Services
Food Service Consultant: FDS
Project Manager: TKO Project Management
General Constractor: Structure Tone
Photographer: © Peter Aaron
Text adapted from architect’s project submission
Back to 2021 Awards Show
