Innovation through Renovation
Revamps and
Expansions Transform a Diverse Group of Houses
Featured Projects
- Re-Rowhouse by WAK TOK architects
-
Renovation 1662 by Robert M. Gurney, FAIA, Architect
-
AUTO-Haus by KUBE architecture
-
Black Metal White Plaster by Donald Lococo Architects
-
Mid-Century Modern by Studio Twenty Seven Architecture
- Bray House by Jacobsen Architecture, LLC
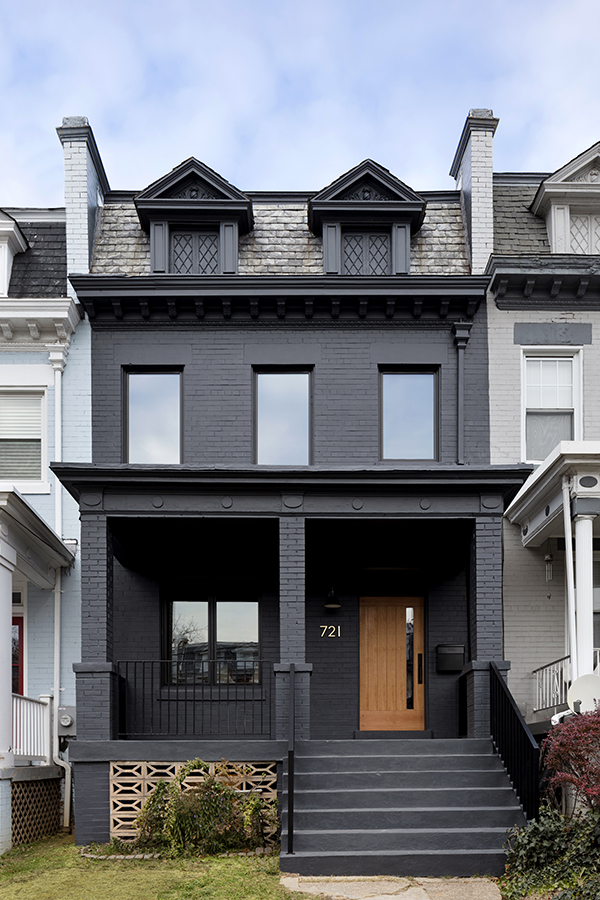
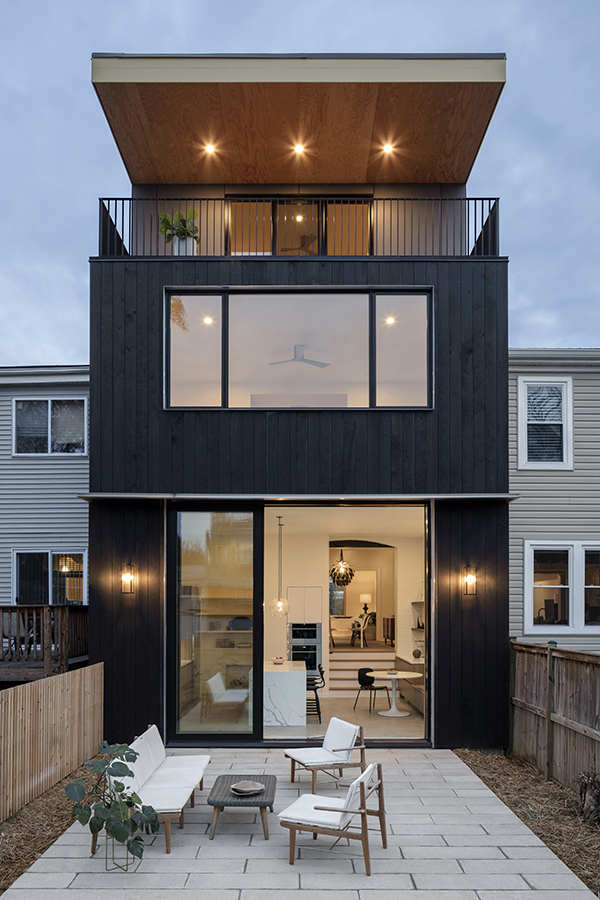
Re-Rowhouse
Washington, DCWAK TOK architects
Washingtonian Residential Design Award
Built in 1912, the interior of this Petworth rowhouse was dark and cramped, and there was little connection to the rear yard. The architect updated the interior with modest changes, restoring the wood balustrade on the staircase and adding simple, light-colored window frames. At the rear of the house, a three-level addition was added to accommodate a new kitchen, main bedroom, and guest bedroom with roof deck. The renovations here were an exercise in restraint.
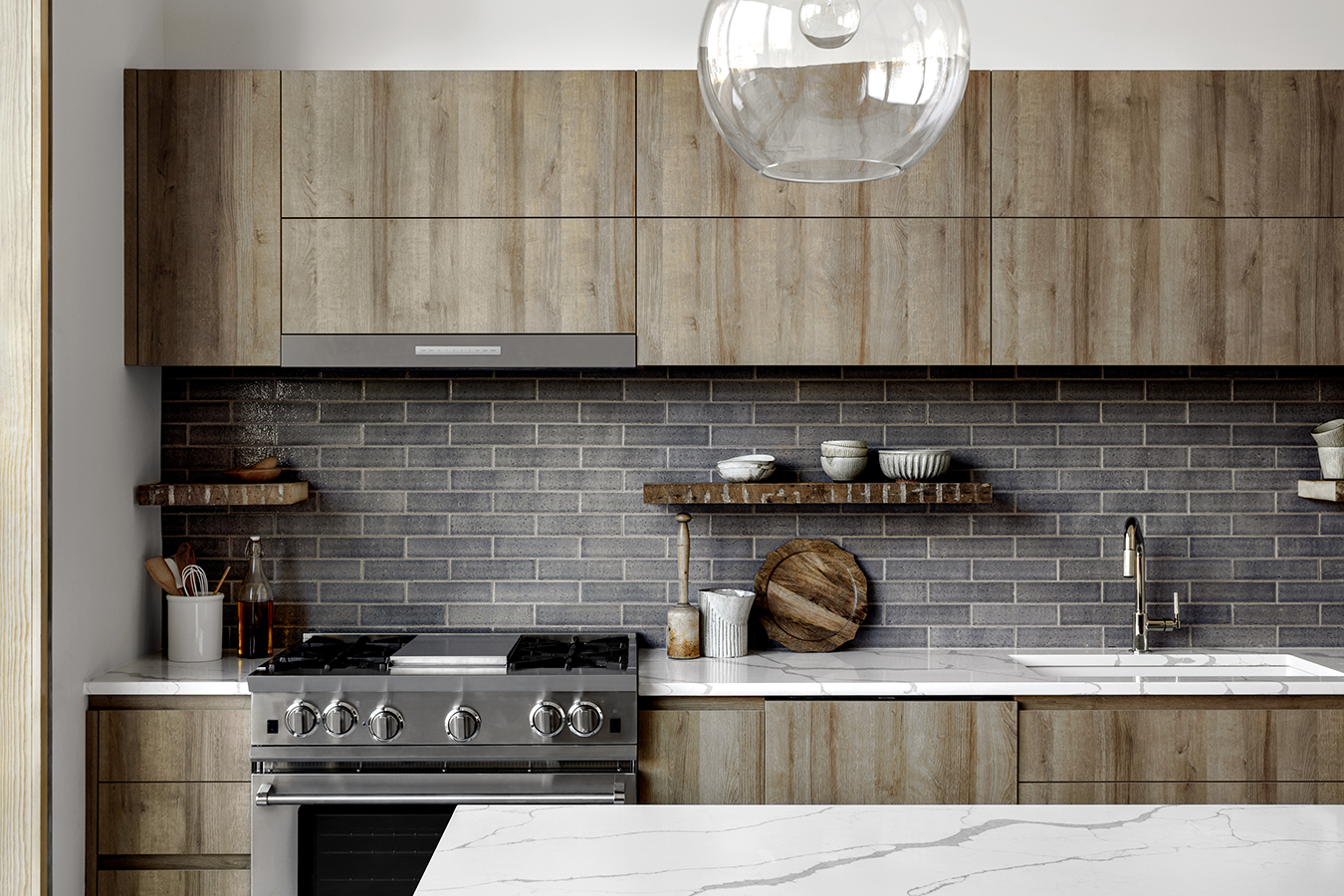
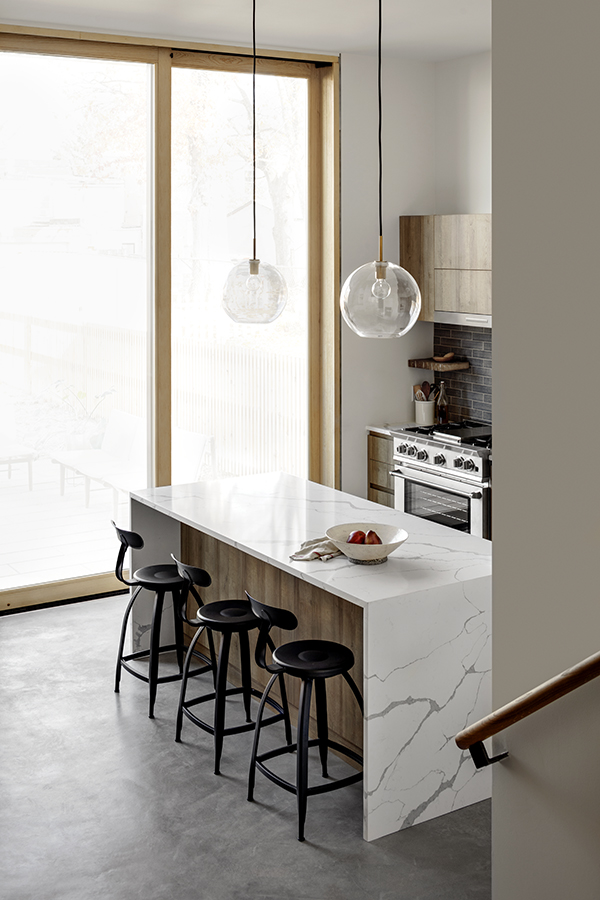

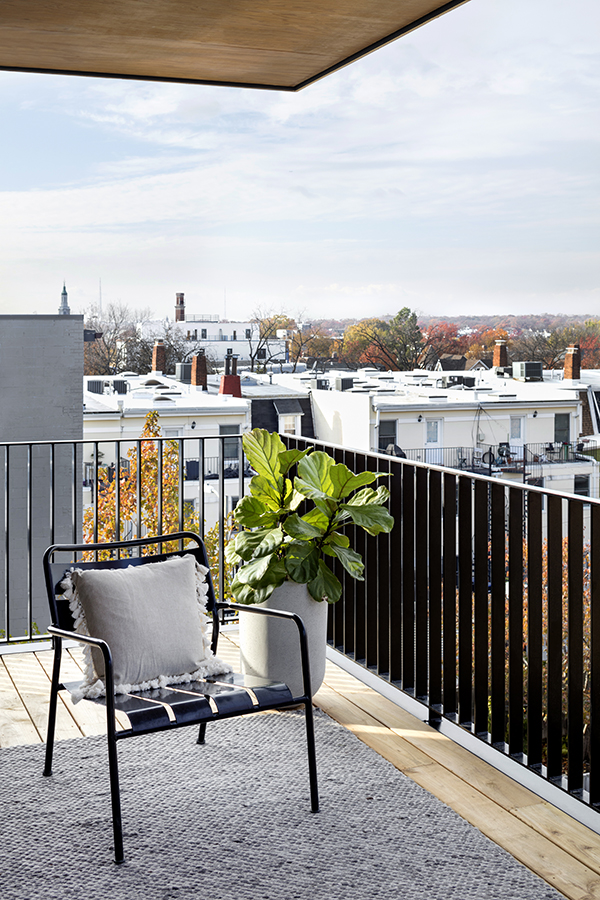
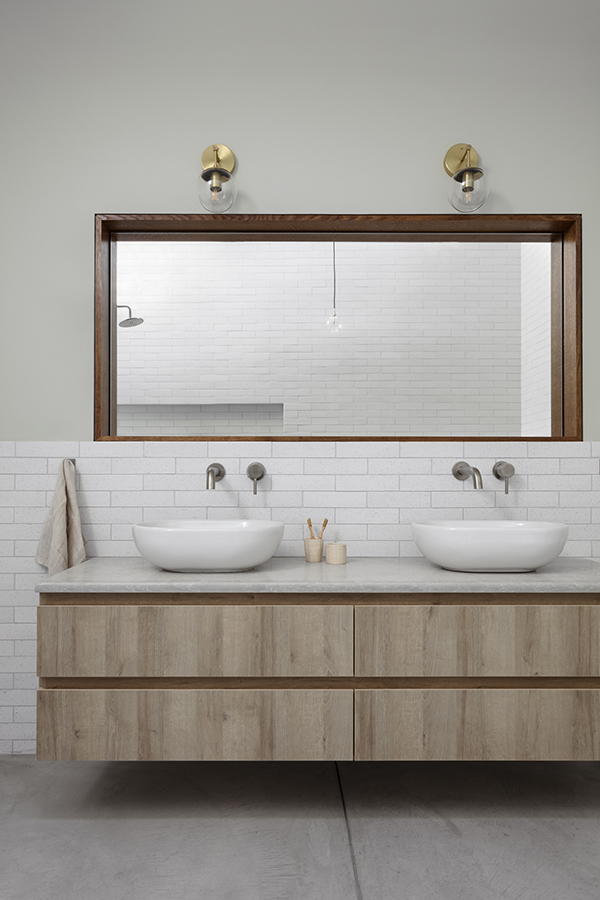

Project Credits
Structural Engineers: APAC Engineering
General Contractor: Ley LTD
Photographer: © Jennifer Hughes

Renovation 1662
Washington, DCRobert M. Gurney, FAIA, Architect
Chapter Design Award in Architecture
Robert M. Gurney, FAIA modernized and expanded this traditional Georgetown rowhouse. To do this, a rear addition was added with a new living room on the first floor and a master bedroom suite on the second floor. In the original house, spaces on the first floor are now a kitchen and dining room while the basement is now a family room. The new rear wall is almost entirely made of glass to connect the interior spaces with the rear yard. Inside, part of the original masonry, comprised of stone and brick, were left exposed. New features include Douglas fir floors, glass railings, and recessed lighting fixtures.
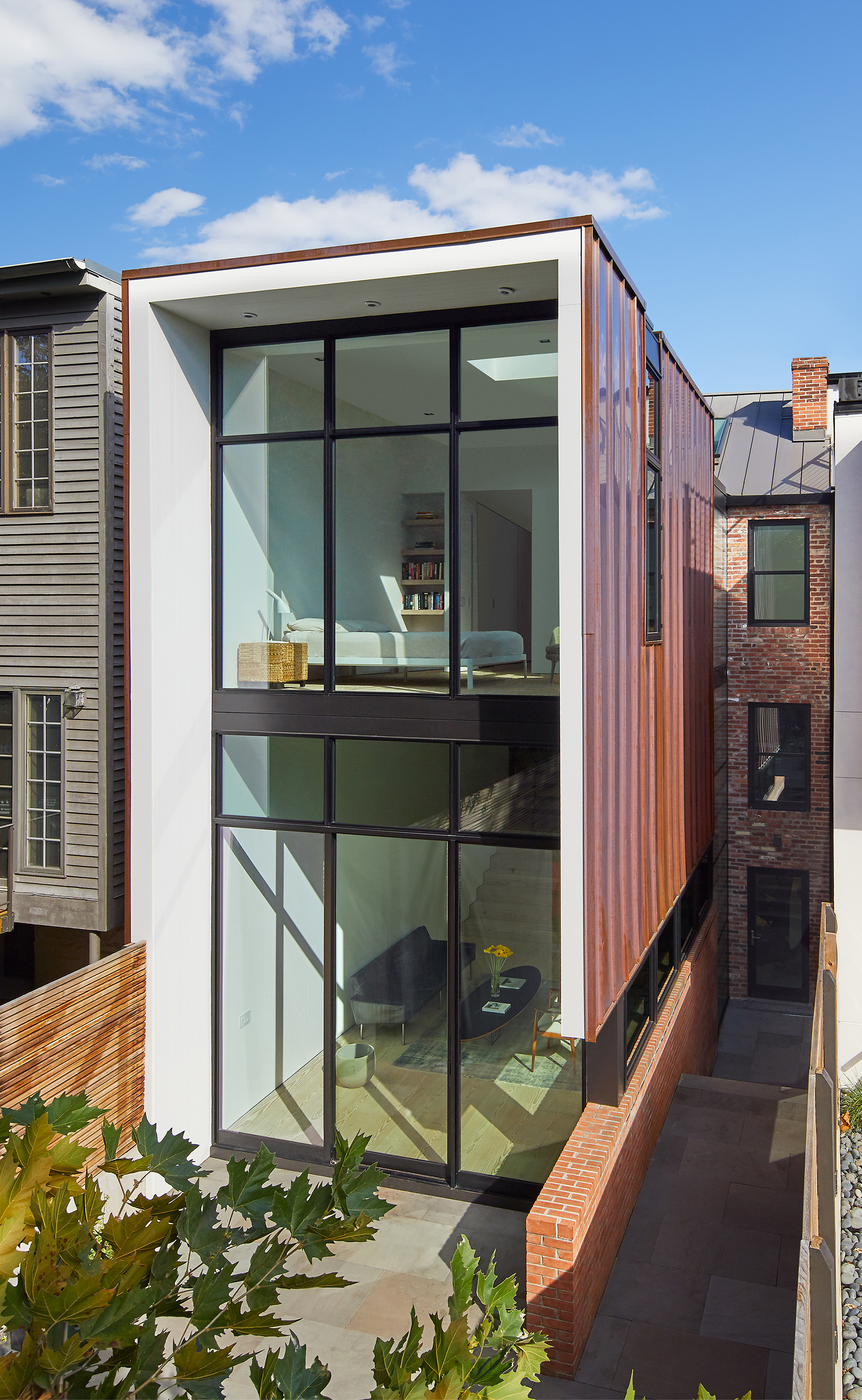




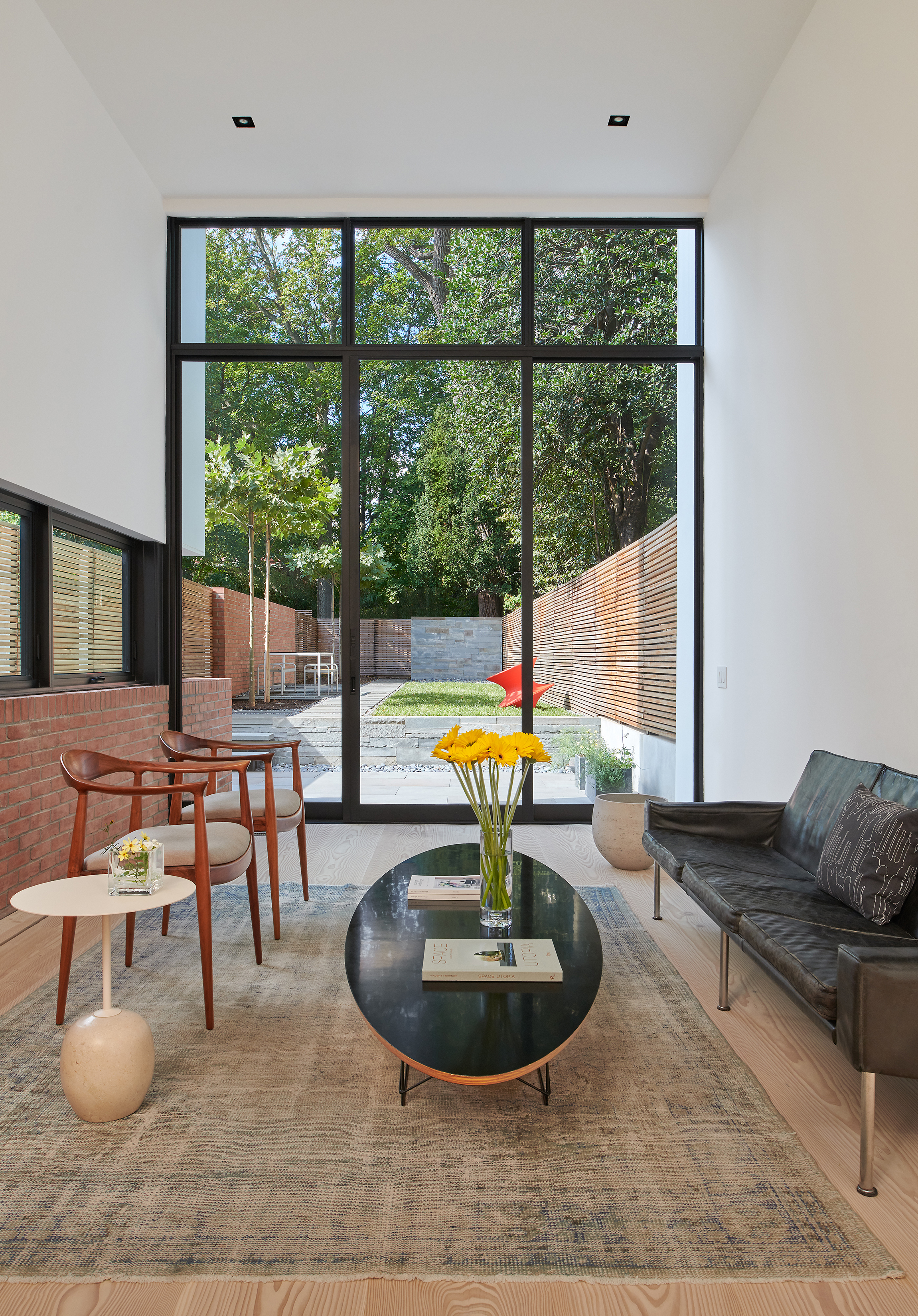
Project Credits
Landscape Architects: Campion Hruby Landscape Architecture
Structural Engineers: United Structural Engineers, Inc.
General Contractor: Washington Landmark Construction
Photographer: © Anice Hoachlander/Hoachlander Davis Photography
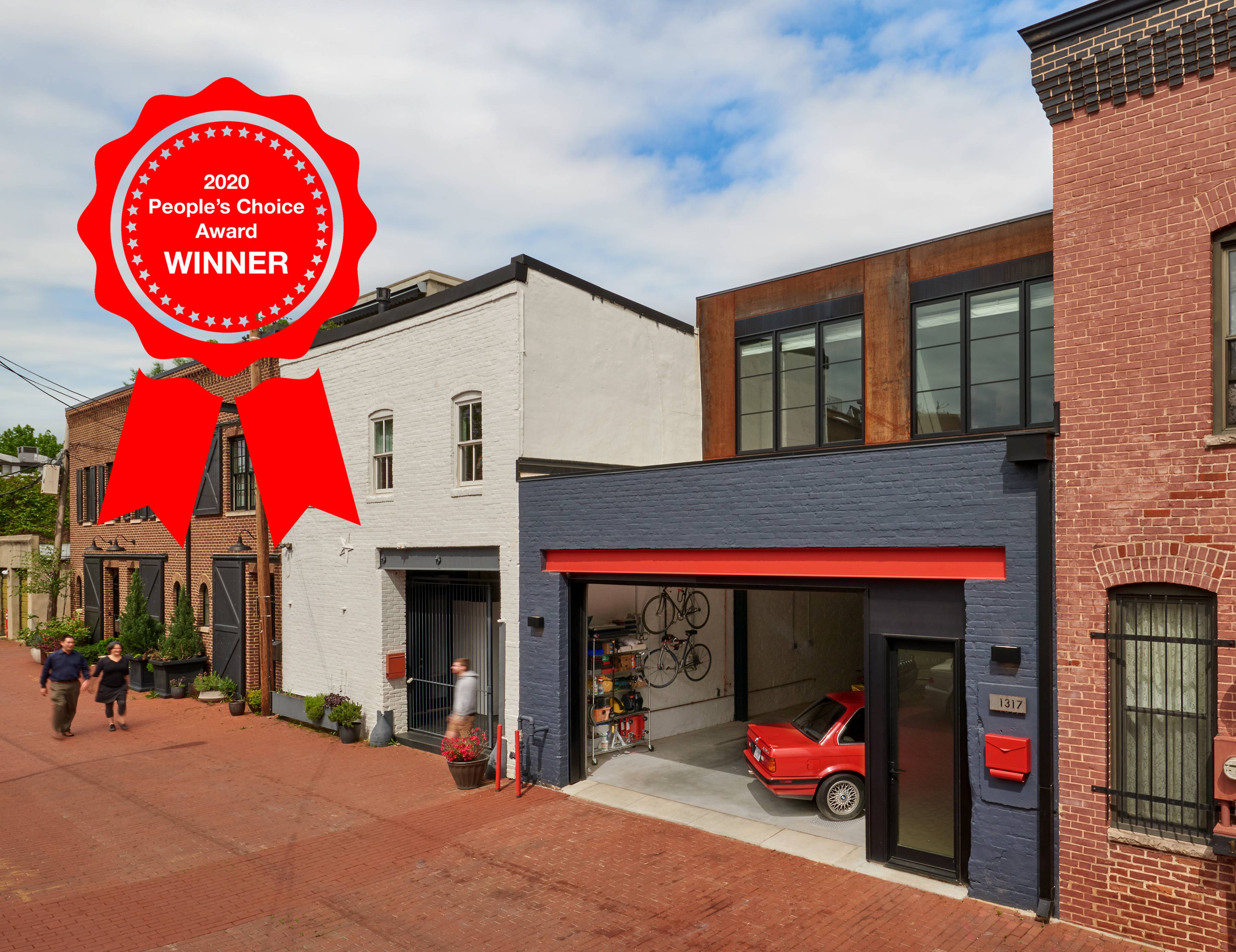
AUTO-Haus
Washington, DCKUBE architecture
Chapter Design Award in Architecture
AUTO-Haus is a unique adaptive reuse project for owners who enjoy working on and displaying their small car collection. The project, designed by KUBE architecture, involved transforming the existing one-story alley garage into a new two-story residence. On the first floor, the new garage is visible from the street and a fire-rated glass wall separates the garage from a double-height living space to the rear. The new second floor contains two bedrooms, a library loft, and roof deck. Inside, white walls contrast with black-colored columns and beams. Colors are integrated by furniture and the kitchen cabinets.
Congrats to KUBE architecture, winner of the 2020 People’s Choice Award! AUTO-Haus collected 120 votes. Thanks to everyone who voted!


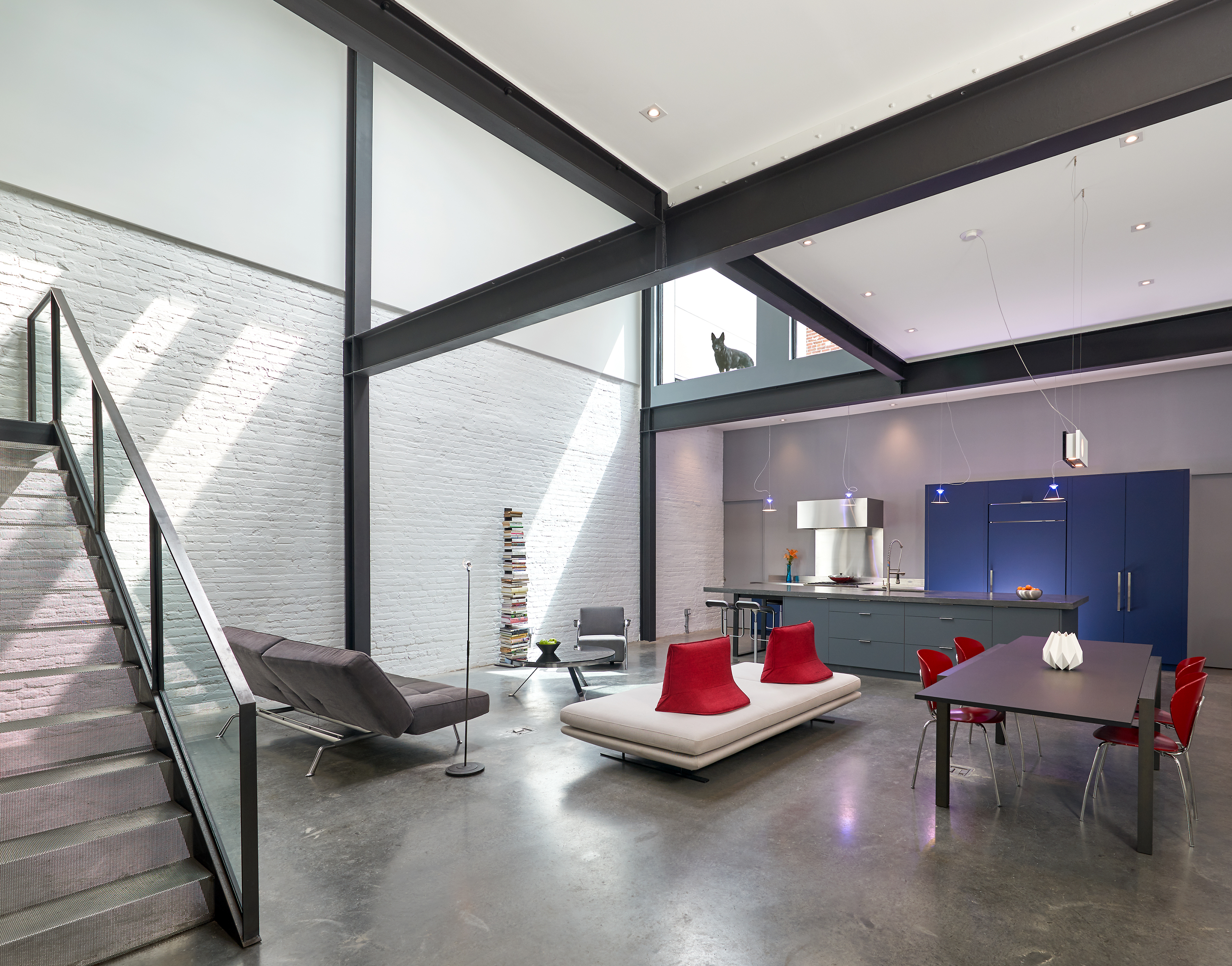
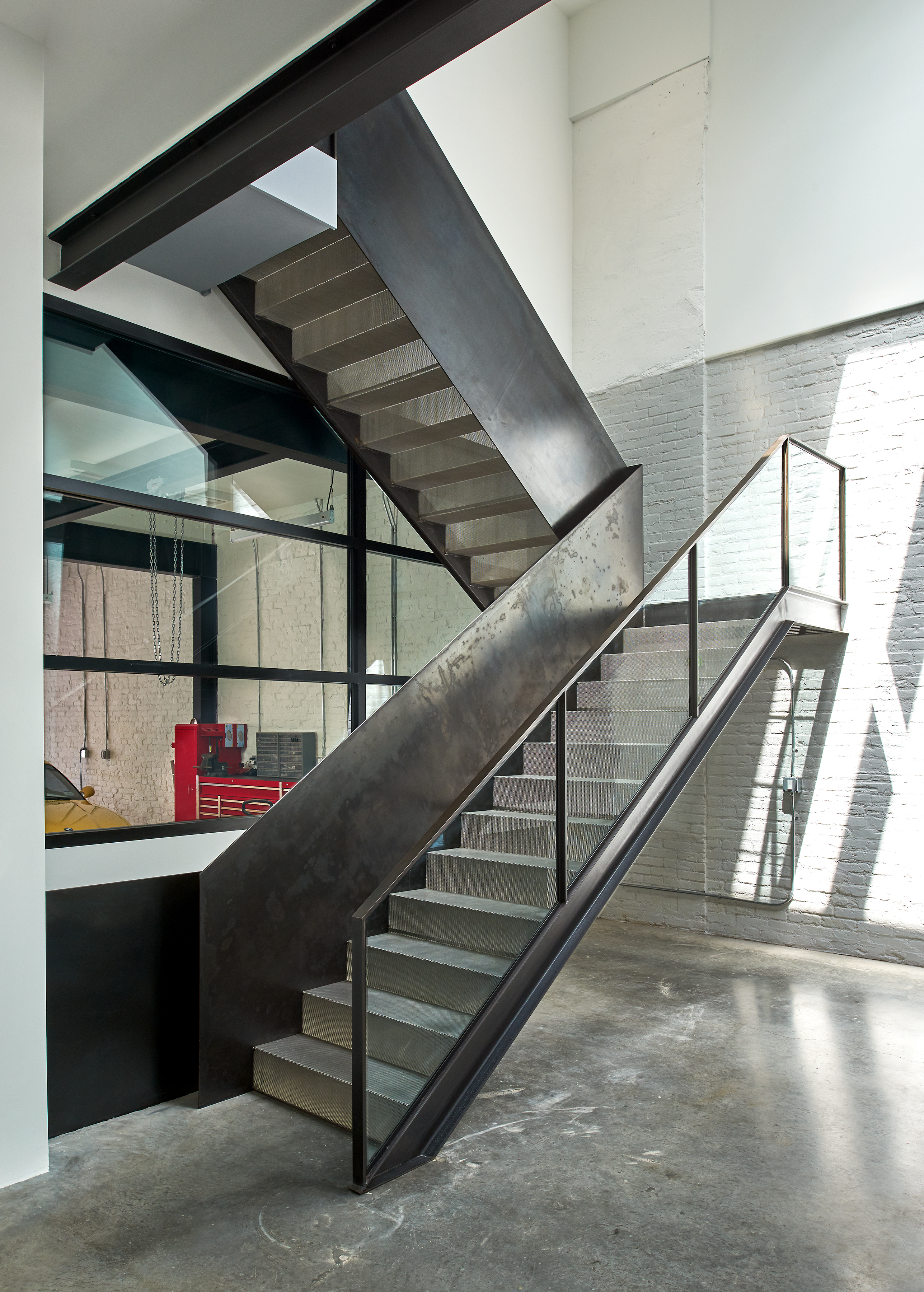
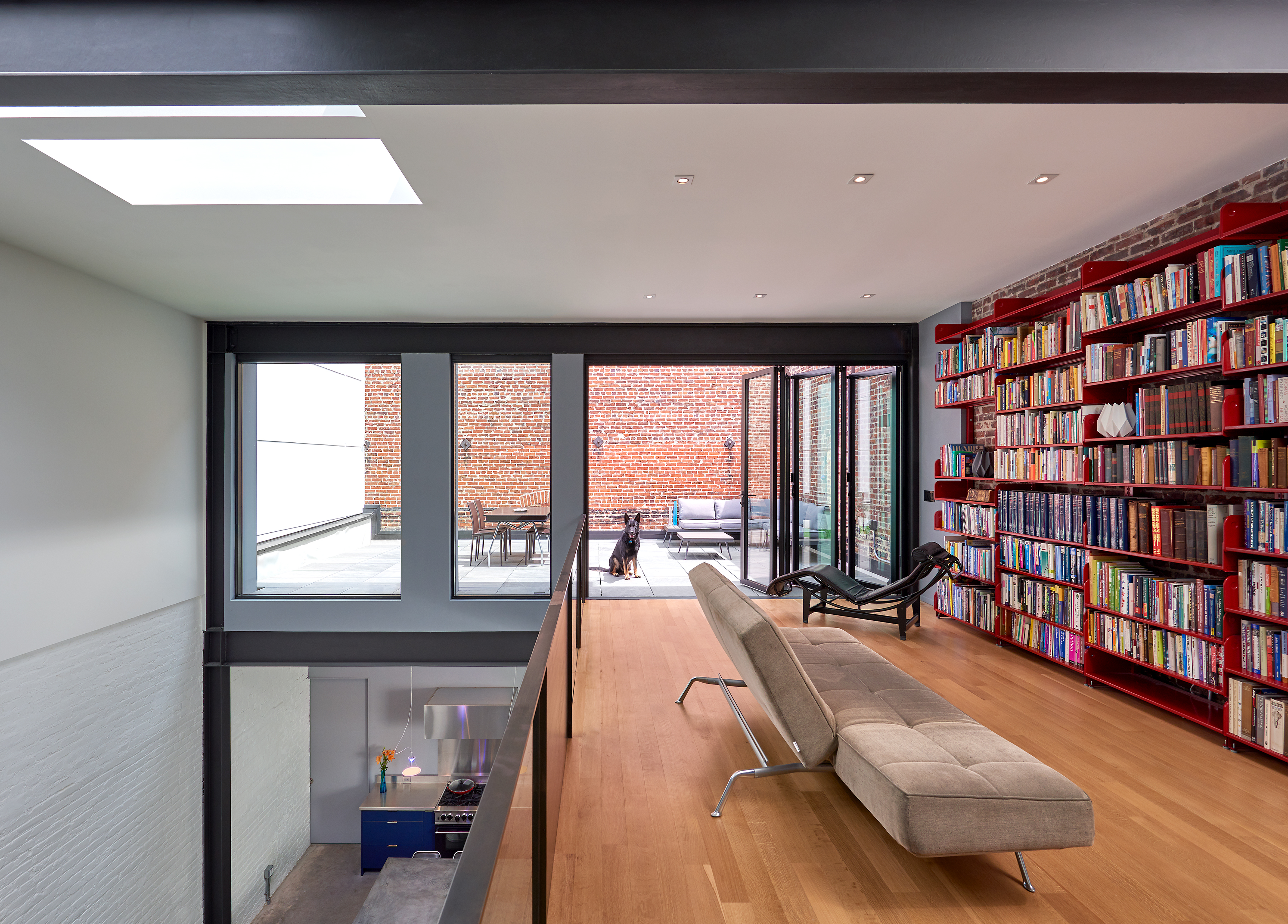

Structural Engineers: JZ Structural Consulting
Custom Cabinetry: Eric Lieberknecht Design
Custom Steel: Metal Specialties
Custom Glass: Gaithersburg Glass
Custom Countertop: Lukeworks
General Contractor: ThinkMakeBuild
Photographer: © Anice Hoachlander/Hoachlander Davis Photography

Black Metal White Plaster
Arlington, VADonald Lococo Architects
Chapter Design Award in Interior Architecture
Using a palette of black and white, Donald Lococo Architects designed a sophisticated, yet complementary addition to an existing 1940s Tudor Revival house in Arlington, Virginia. The new kitchen and breakfast addition is open, light, and airy with high cathedral-like ceilings. The centerpiece of the kitchen is a large, white island with glass shelves for open storage. New steel doors and windows are black and untrimmed, just like those on the existing house. Beyond the large glass wall, an outdoor terrace offers a quiet resting place. During construction, the architects discovered a bomb shelter below grade and turned it into a unique wine cellar.
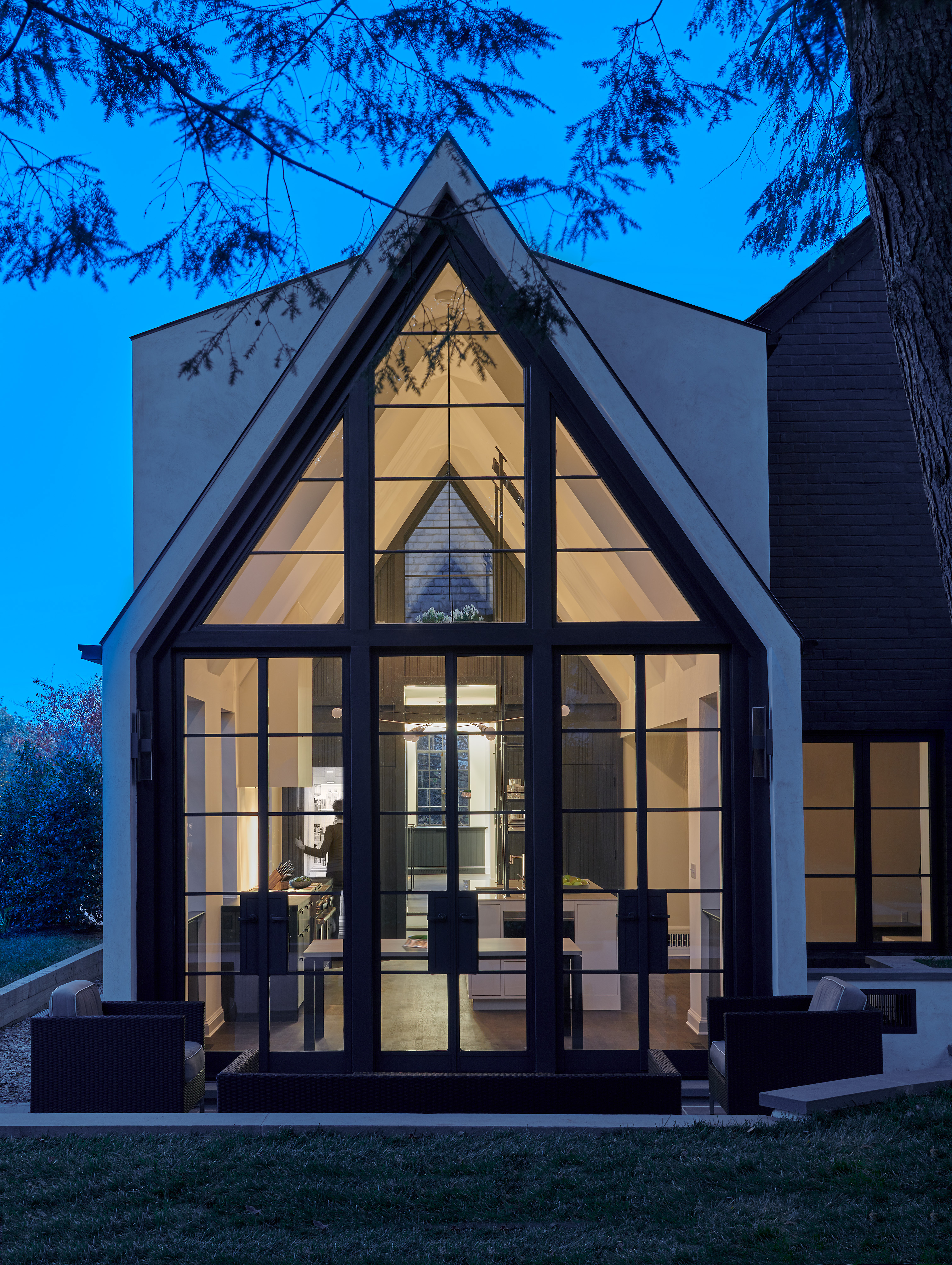
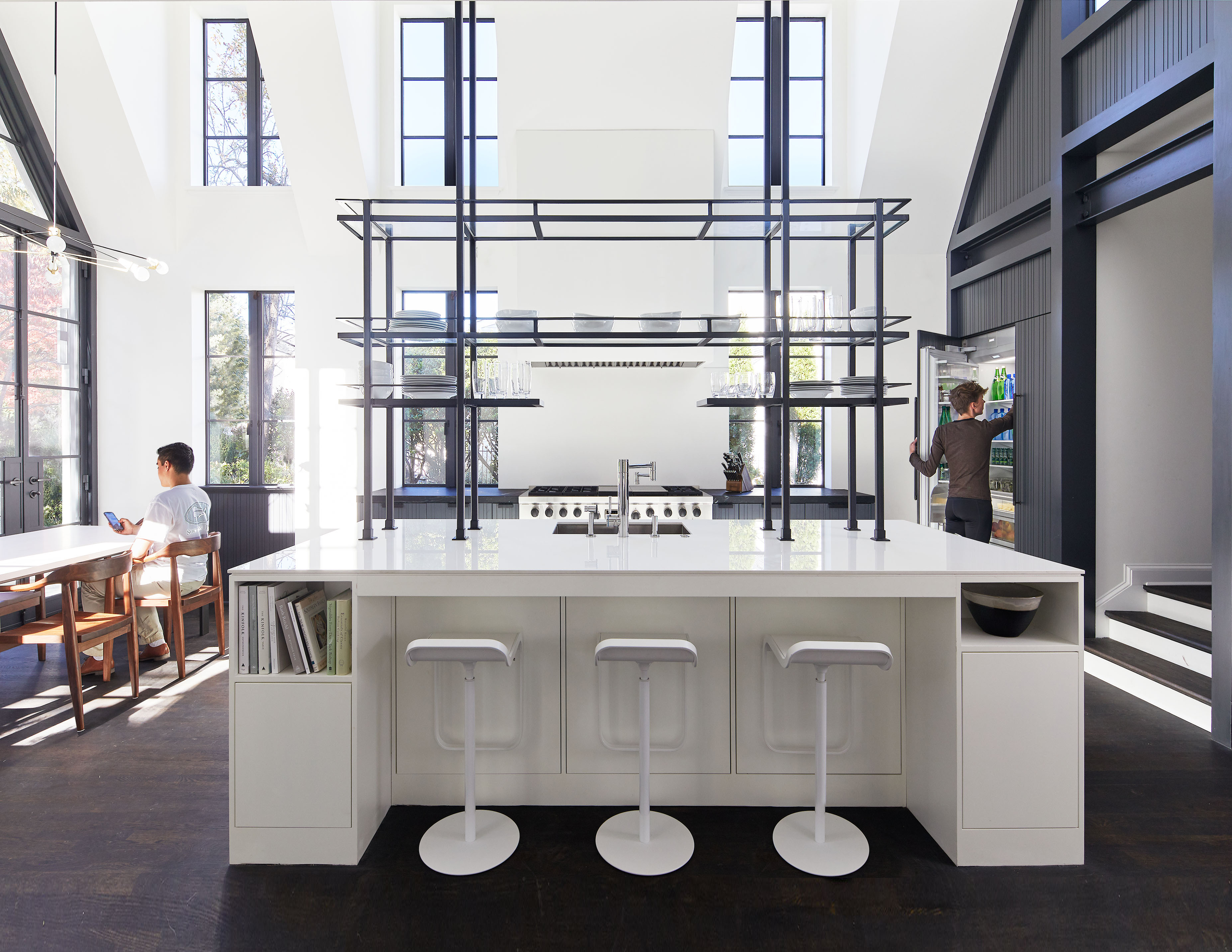


Project Credits
Interior Designers: Ella Scott Design
Landscape Architects: Jennifer Horn Landscape Architecture
Structural Engineers: Linton Engineering
General Contractor: Clemens Builders, LLC
Photographer: © Anice Hoachlander/Hoachlander Davis Photography
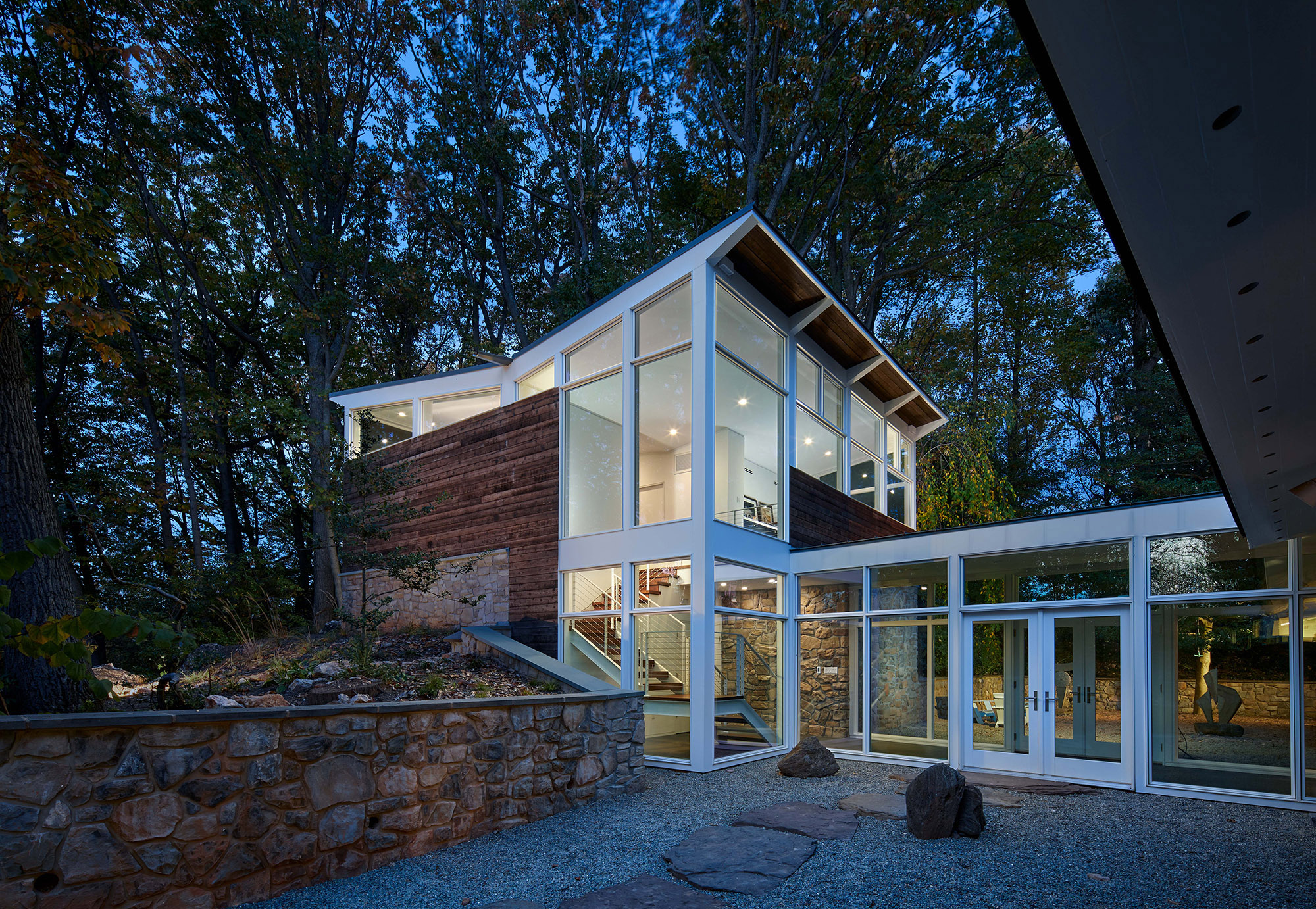
Mid-Century Modern
Bethesda, MDStudio Twenty Seven Architecture
Washingtonian Residential Design Award
Located on a densely wooded hill, the architect effectively doubled the square footage of this mid-20th-century modern house by adding two new, semi-separate pavilions. One pavilion provides a new master bedroom and home office (above) while the other serves as additional living space and a guest room. Each pavilion is linked to the main house by glass-enclosed corridors. Views and connections between inside and outside space were important factors in the design. The exterior of the existing and new additions was also clad in shou sugi ban, a traditional Japanese method of preserving wood from the effects of weather.
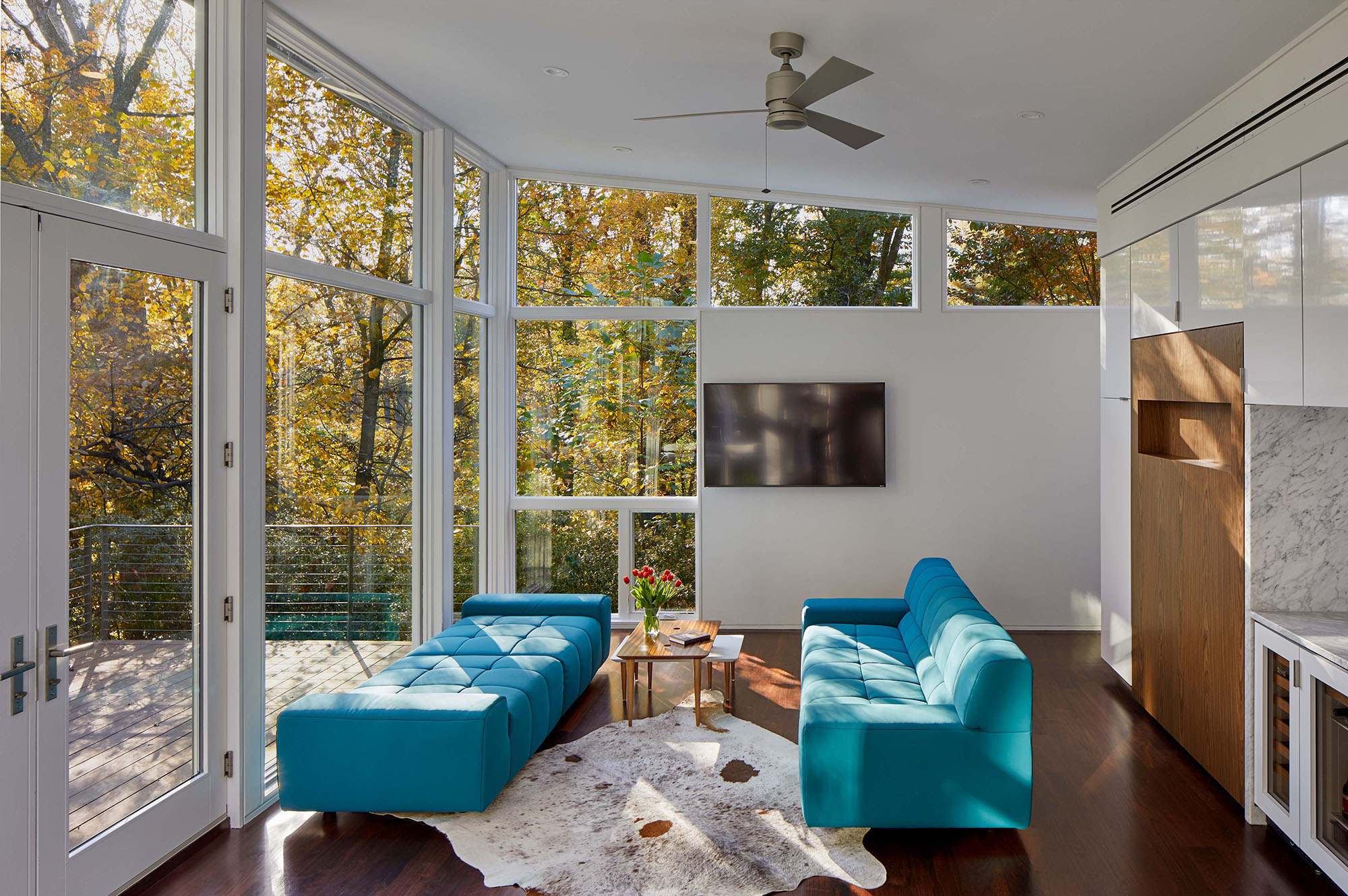
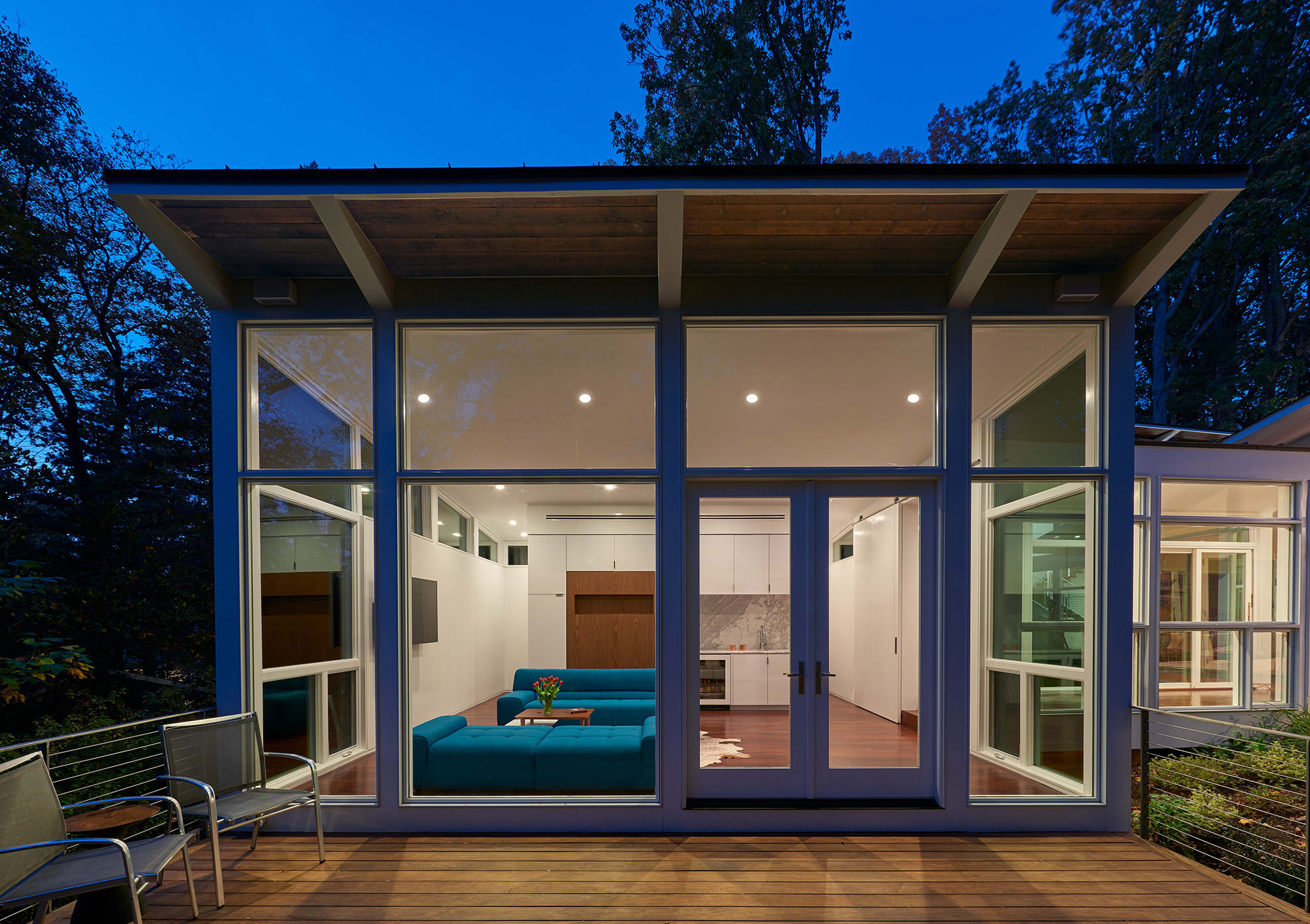

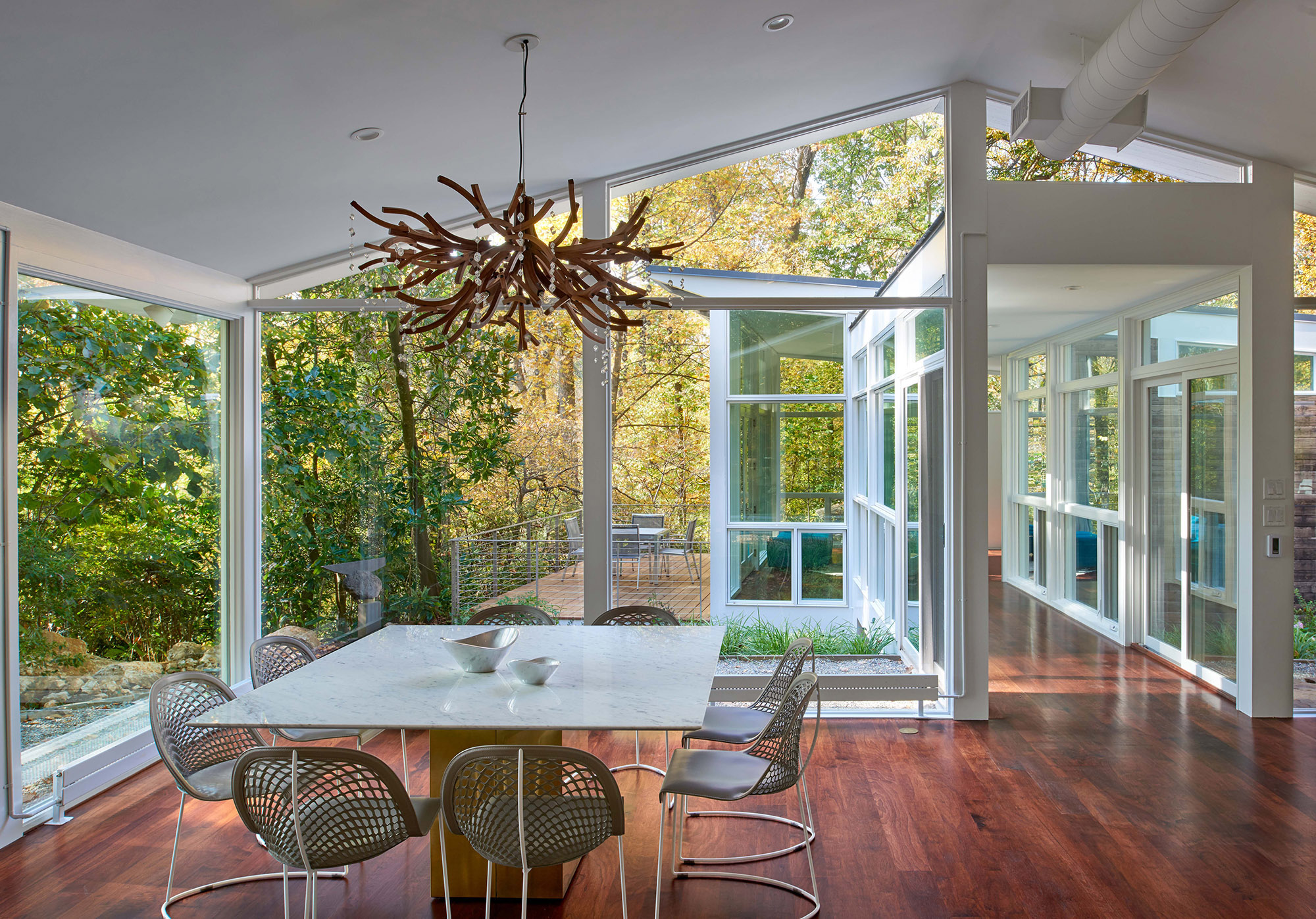

Project Credits
General Contractor: Washington Landmark Construction
Photographer: © Anice Hoachlander/Hoachlander Davis Photography
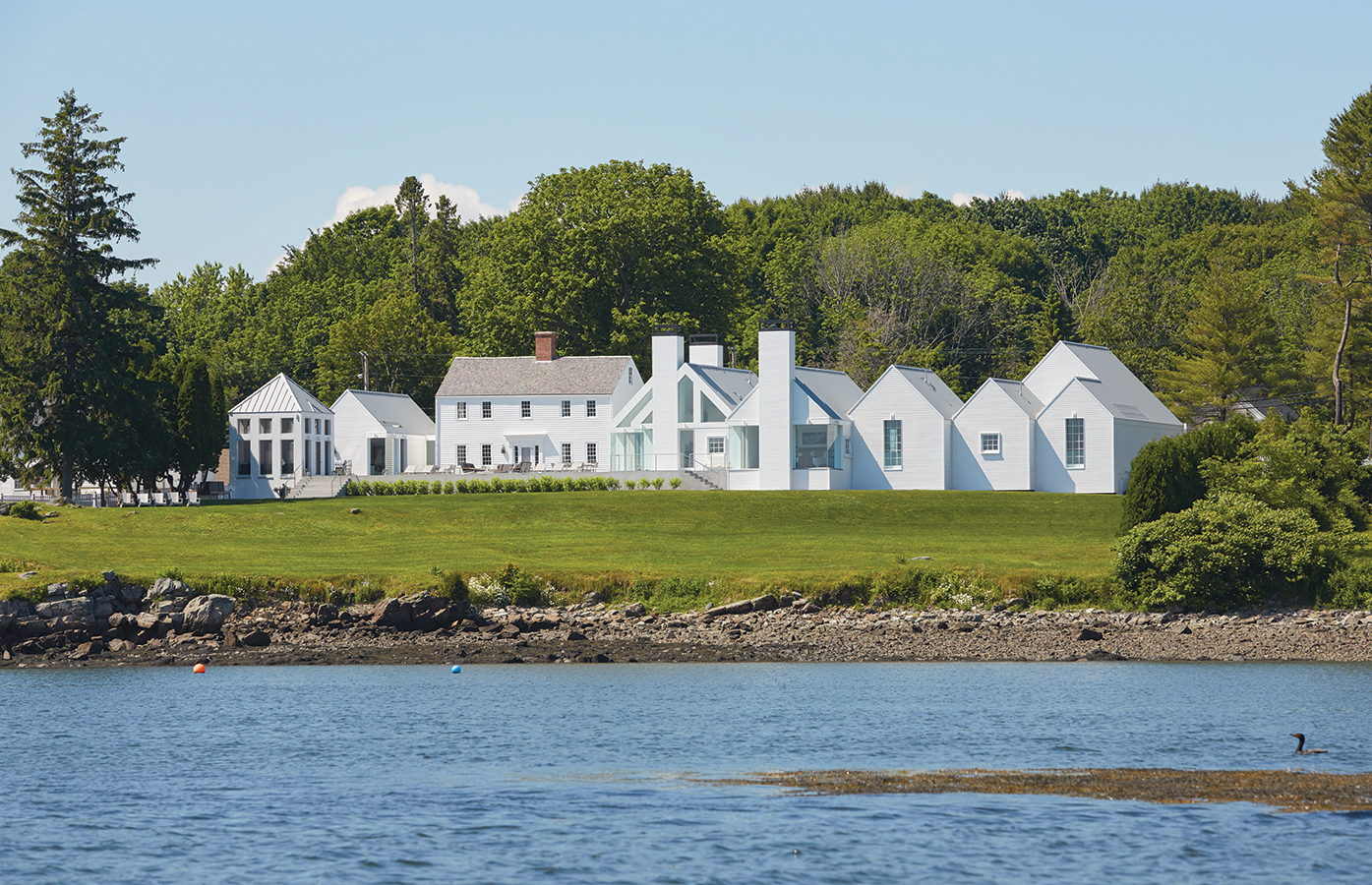
Bray House
Kittery Point, MEJacobsen Architecture, LLC
Chapter Design Award in Architecture
Bray House is one of the oldest surviving buildings in Maine. Located on Kittery Point, the 17th-century structure was modernized by Jacobsen Architecture with clusters of new pavilions off the main house. To add these new structures, old additions that weren’t sympathetic to the original house were removed. The gable-ended additions—a signature aesthetic by the firm for decades—house a variety of communal and private spaces. Glass-line hyphens separate the historic house from the new additions. Detailing throughout was deliberately sparse to emphasize the characteristics of the Colonial-era New England house.


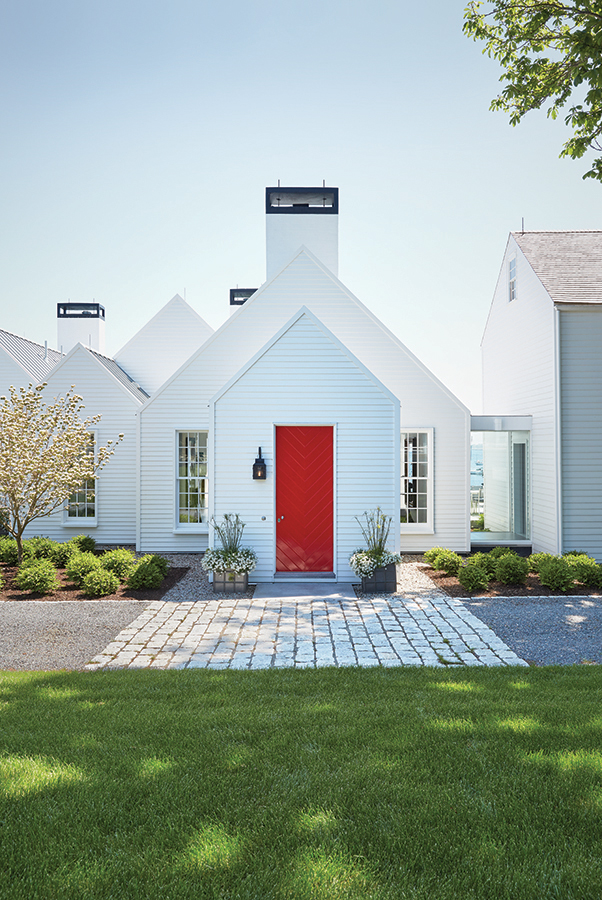
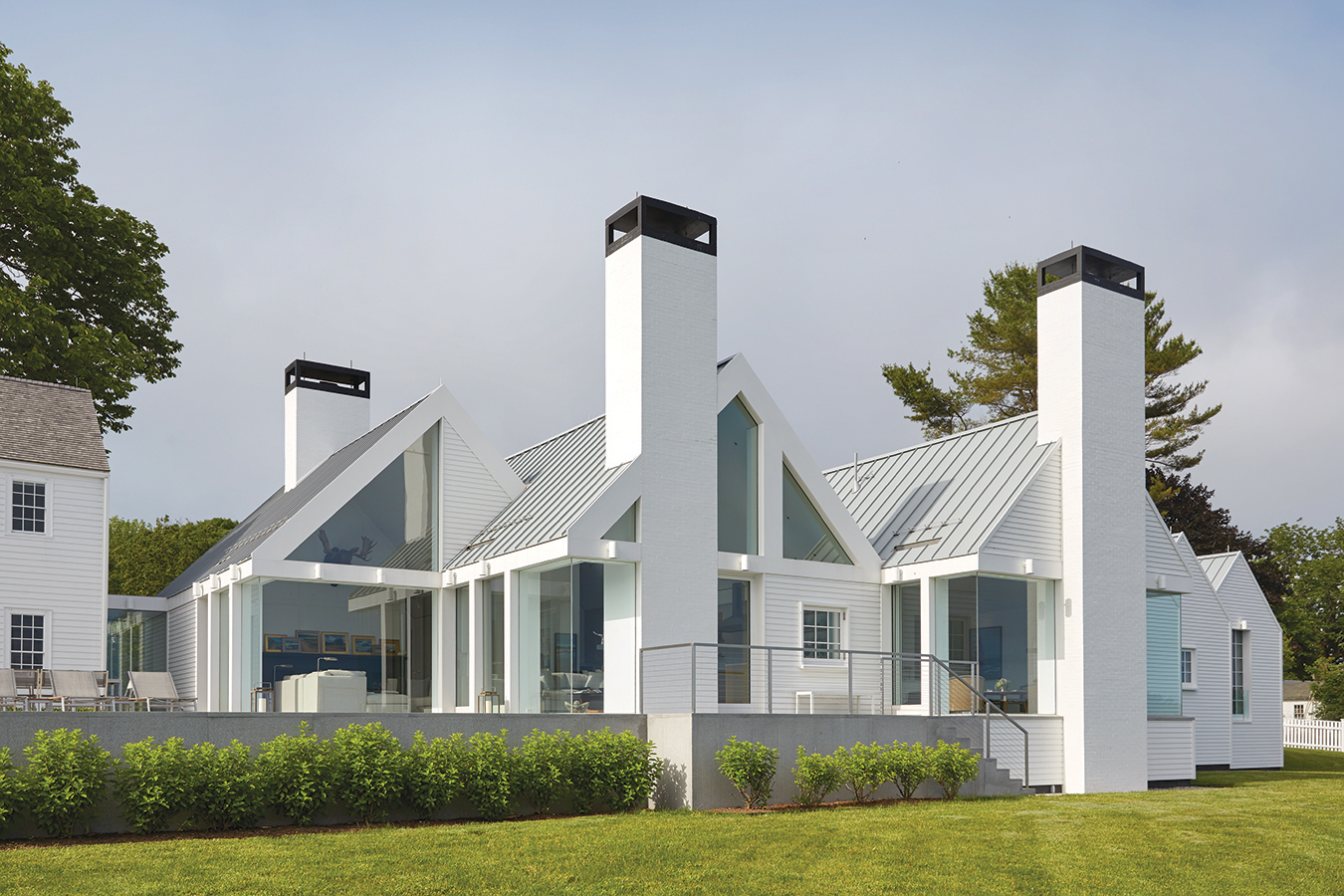

Structural Engineers: Becker Structural Engineers, Inc.
Civil Engineers: Pinkham & Greer, Civil Engineers
Geotechnical Engineers: R.W. Gillespie & Associates
Surveyors: North Easterly Surveying, Inc.
General Contractor: Wright-Ryan Homes
Photographer: © Jonathan Reese
Back to 2020 Awards Show
