Living Together
Six Multifamily Projects Earn AcclaimFeatured Projects
- Residences at St. Elizabeths East Campus by
Cunningham | Quill Architects
-
Linden Flats by Square 134 Architects
-
The Aldea by Bonstra | Haresign ARCHITECTS
-
Permanent Supportive Housing by Shinberg.Levinas
Architects and Leo a Daly
-
The Kanawha by Bonstra | Haresign ARCHITECTS
- 2501 M by CORE architecture + design
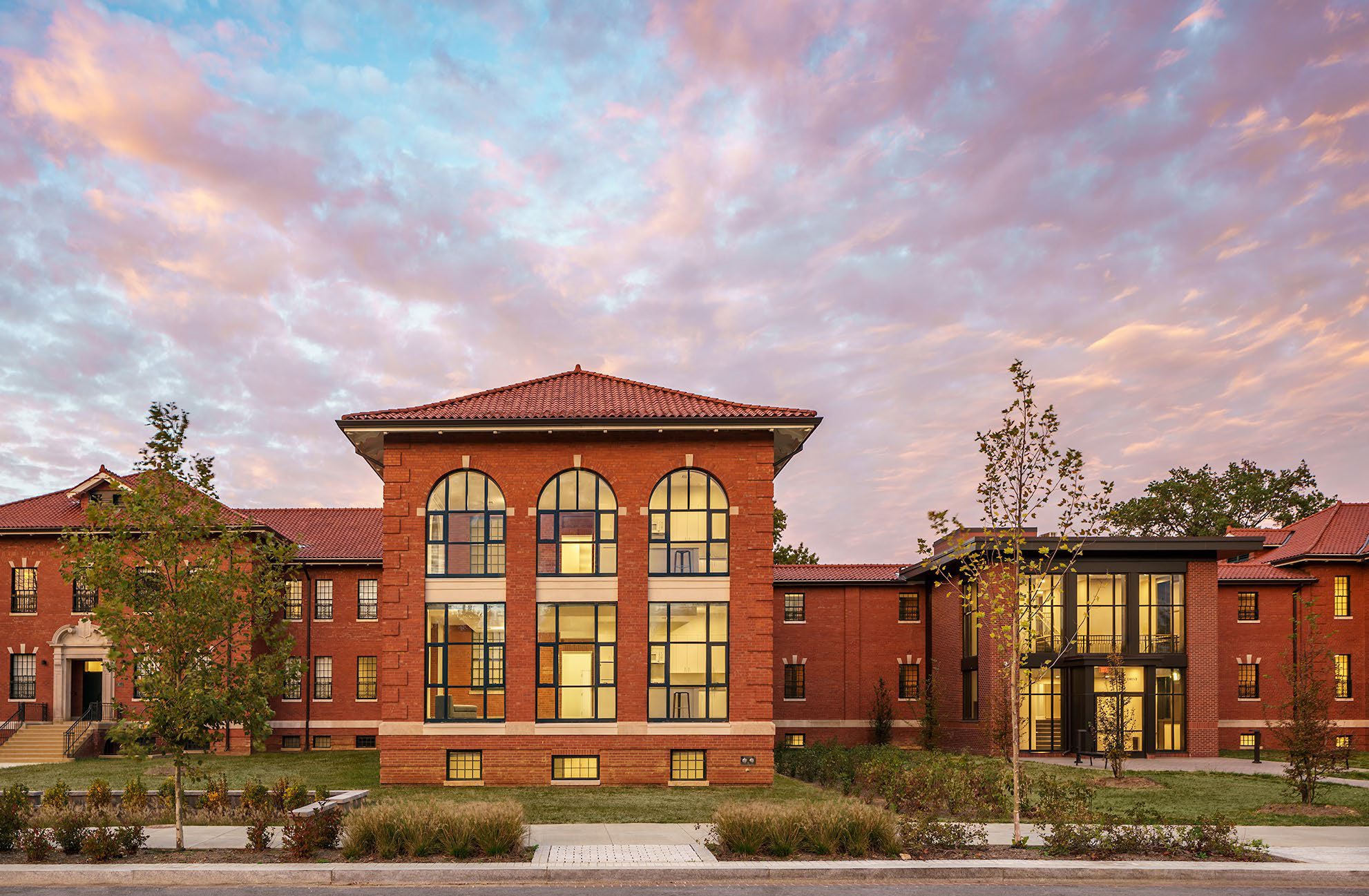
From abandoned historic landmark to affordable residential community, the Residences at St. Elizabeths East Campus has 6,800 people on a waiting list to move in
Residences at St. Elizabeths East Campus
Washington, DCCunningham | Quill Architects
Chapter Design Award in Historic Resources & Preservation
Citation for Equitable Communities
Washingtonian Residential Design Award
“We commend the use of the hallways as shared spaces and feel the Architects/Developers could learn from these spaces.”—Jury Comment
The National Historic Landmark St. Elizabeths hospital was the nation’s first purpose-built mental-health institution, offering 19th-century patients plenty of fresh air, sunlight, and access to natural landscapes as a form of healing treatment. But “modern” medicine in the 20th-century introduced changes, which are reflected in the architecture found on the St. Elizabeths East campus, namely the seven interconnected buildings of its Continuous Treatment complex that were built between 1933-1943.
The self-contained environment confined all the services and living needs of its residents, closing them off from the outside world. Its “Panopticon” design, commonly used by prisons, segregated patients and ensured easy surveillance. The new design flips that concept into a modern, affordable, residential setting that opens out to the surrounding community. With 6,800 people on a waiting list to move in, this project has successfully leveraged the Landmarked campus’ historic fabric to affect a revitalized and equitable new neighborhood.

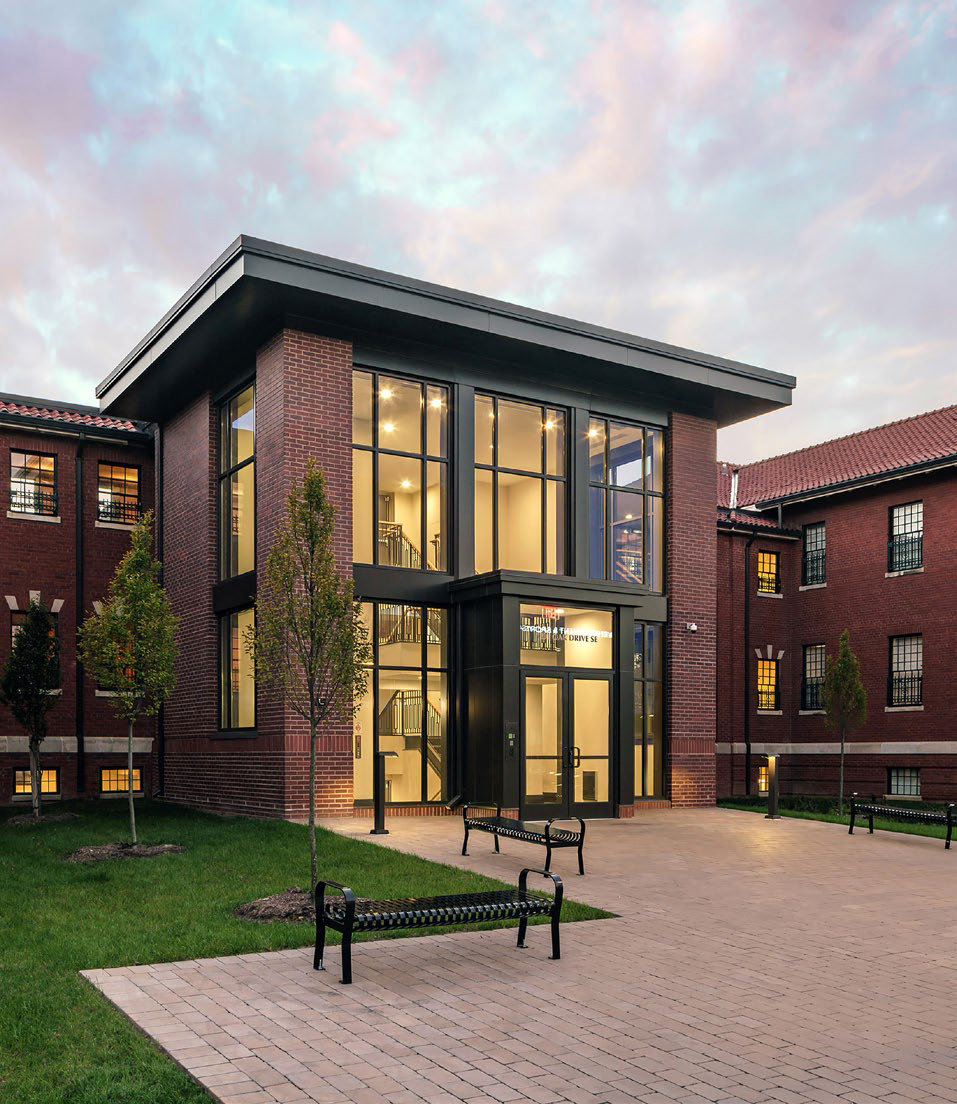
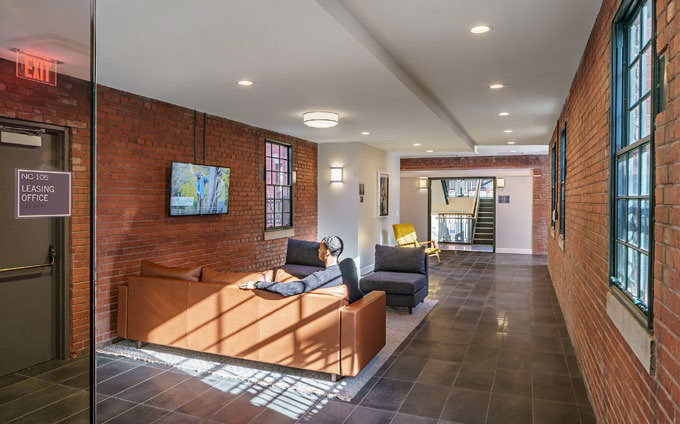
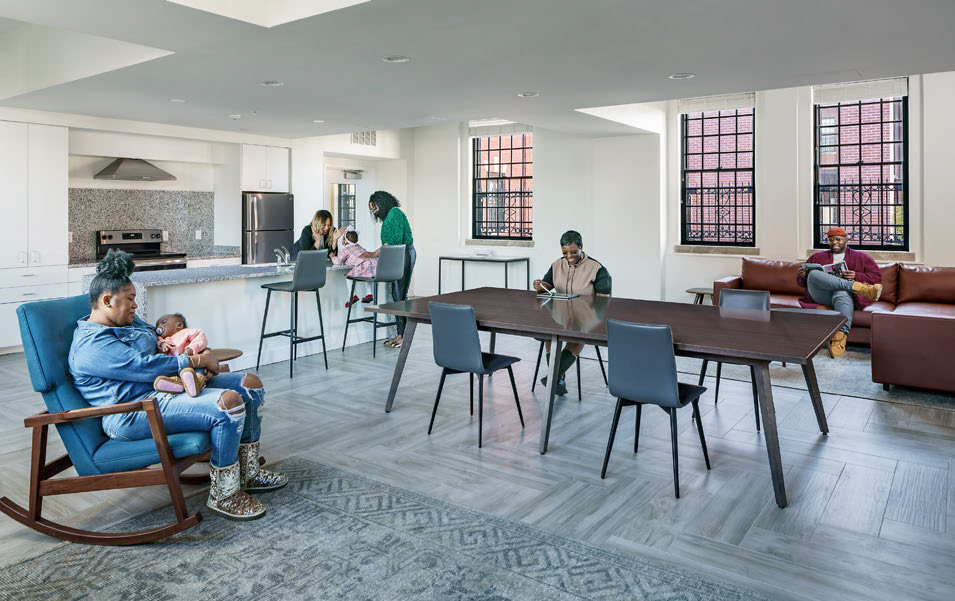
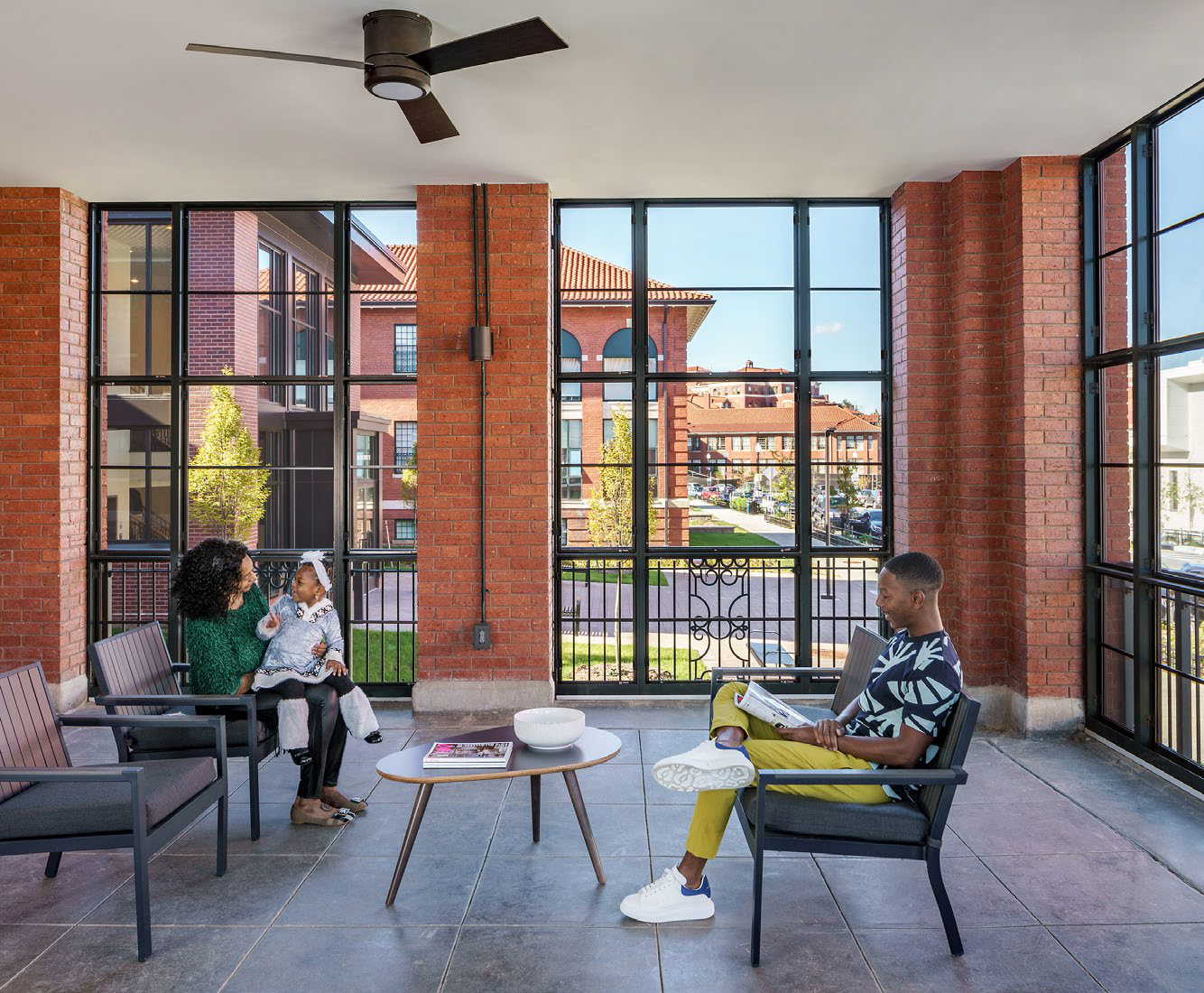

Project Credits
Landscape Architect: OEHME, VAN SWEDEN | OvS
Structural Engineer: Robert Silman Associates
MEP Engineer: SETTY
Civil Engineer: Wiles Mensch Corporation
Code Consultant: Jensen Hughes
Sustainability Consultant: Sustainable Design Consulting LLC
Architectural Historian: EHT Traceries
General Contractor: GCS | SIGAL
Photographer: © Allen Russ/Studio HDP
Text adapted from architect’s project submission

Apartment living room with access to private outdoor space
Linden Flats
Washington, DCSquare 134 Architects
Washingtonian Residential Design Award
“This kind of project is hard to do well. Often, additions like this don’t hang with the original spirit of the building, but this one does.” —Jury Comment
Linden Flats converts an existing auto-body repair shop into four townhouse units anchored by commercial live/work space on the corner. The building is located on an alley directly off the vibrant shops and restaurants of the H Street corridor. This proximity, combined with the secluded location in the center of the block, is a rare and exciting combination; the best of both worlds.
The design team maintained the existing industrial building, appreciating its contribution to the overall feel of this alley, which is rapidly turning into a cozy residential micro-community. The utilitarian language of the original 1927 structure inspired the design of thoughtful, minimally impactful interventions that complement both the alley and the existing structure.

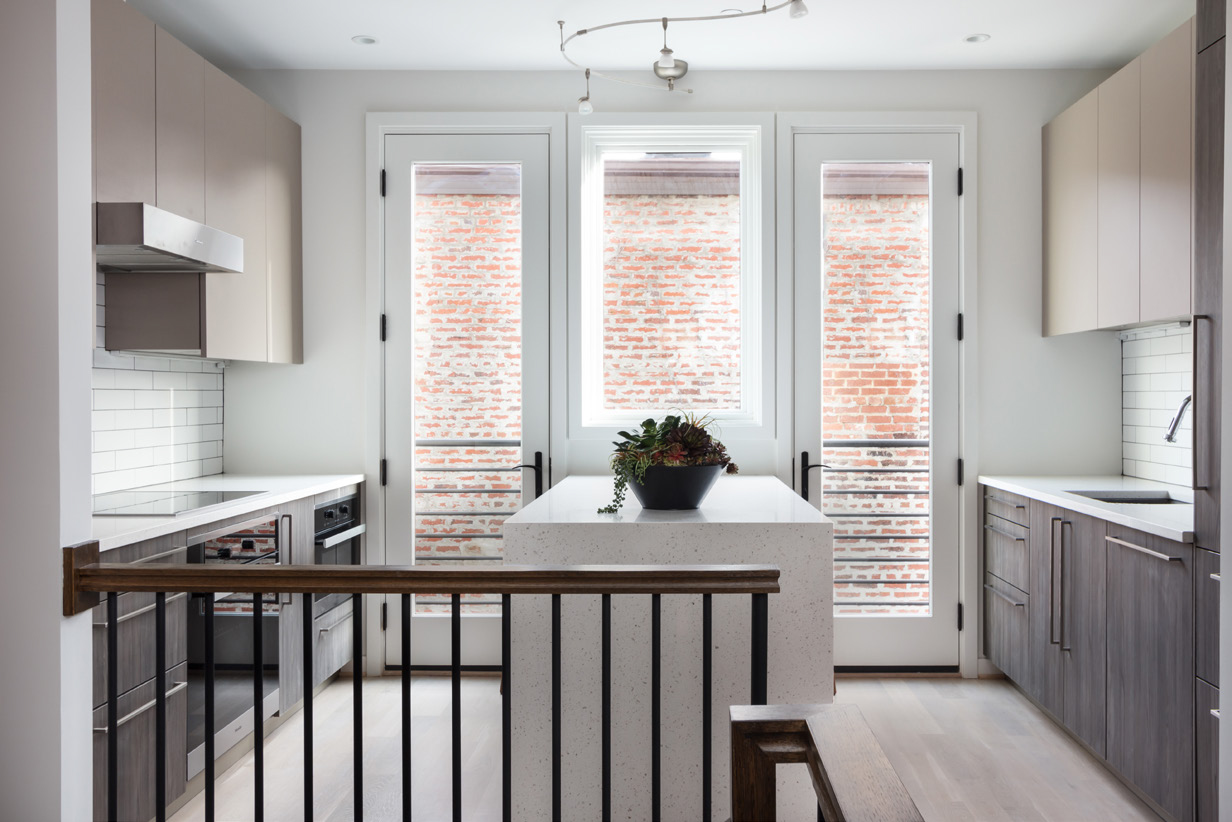

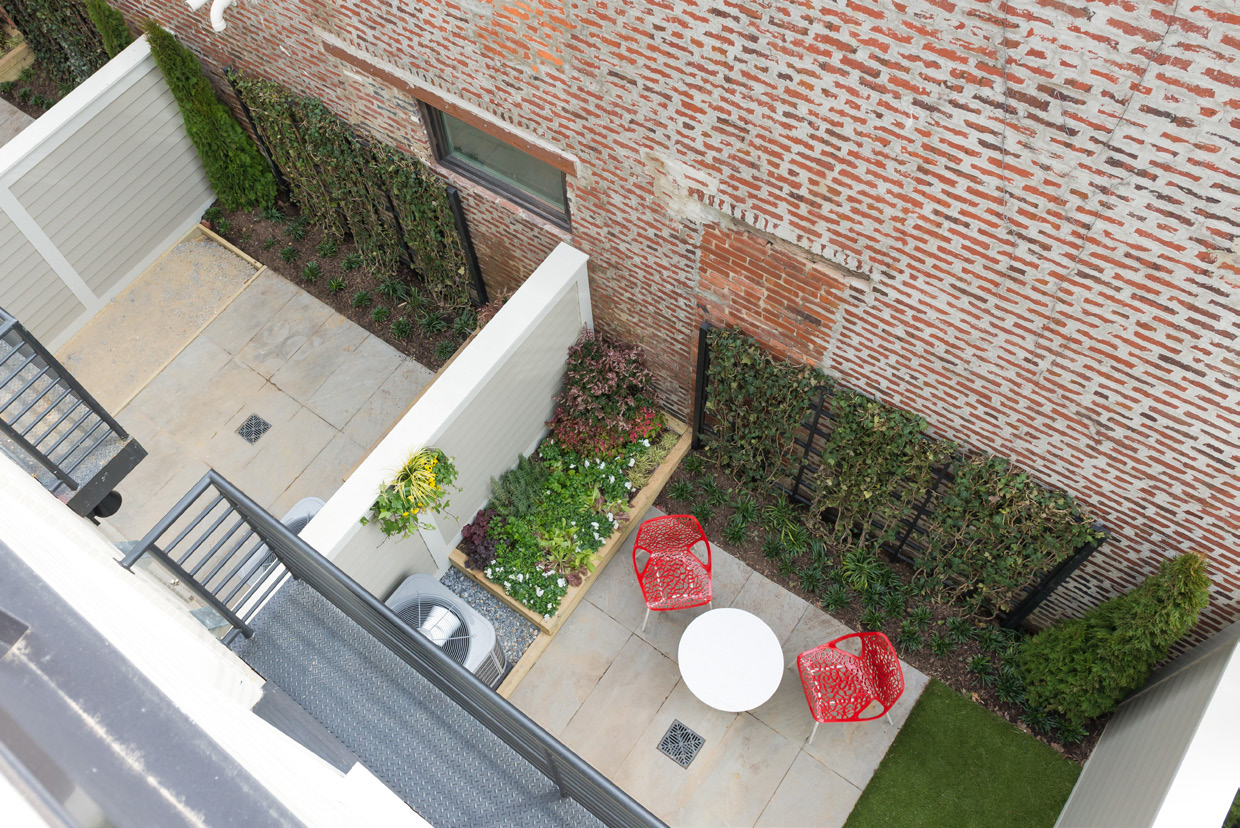
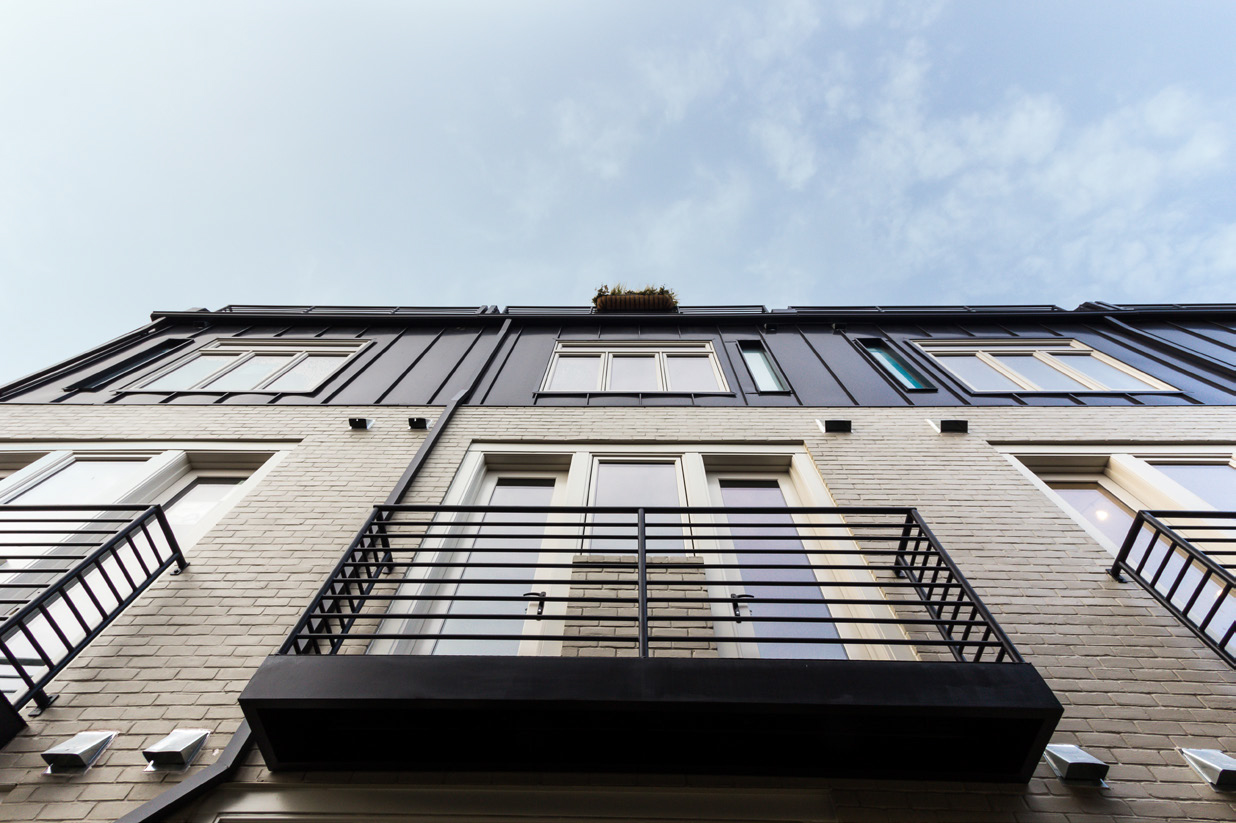
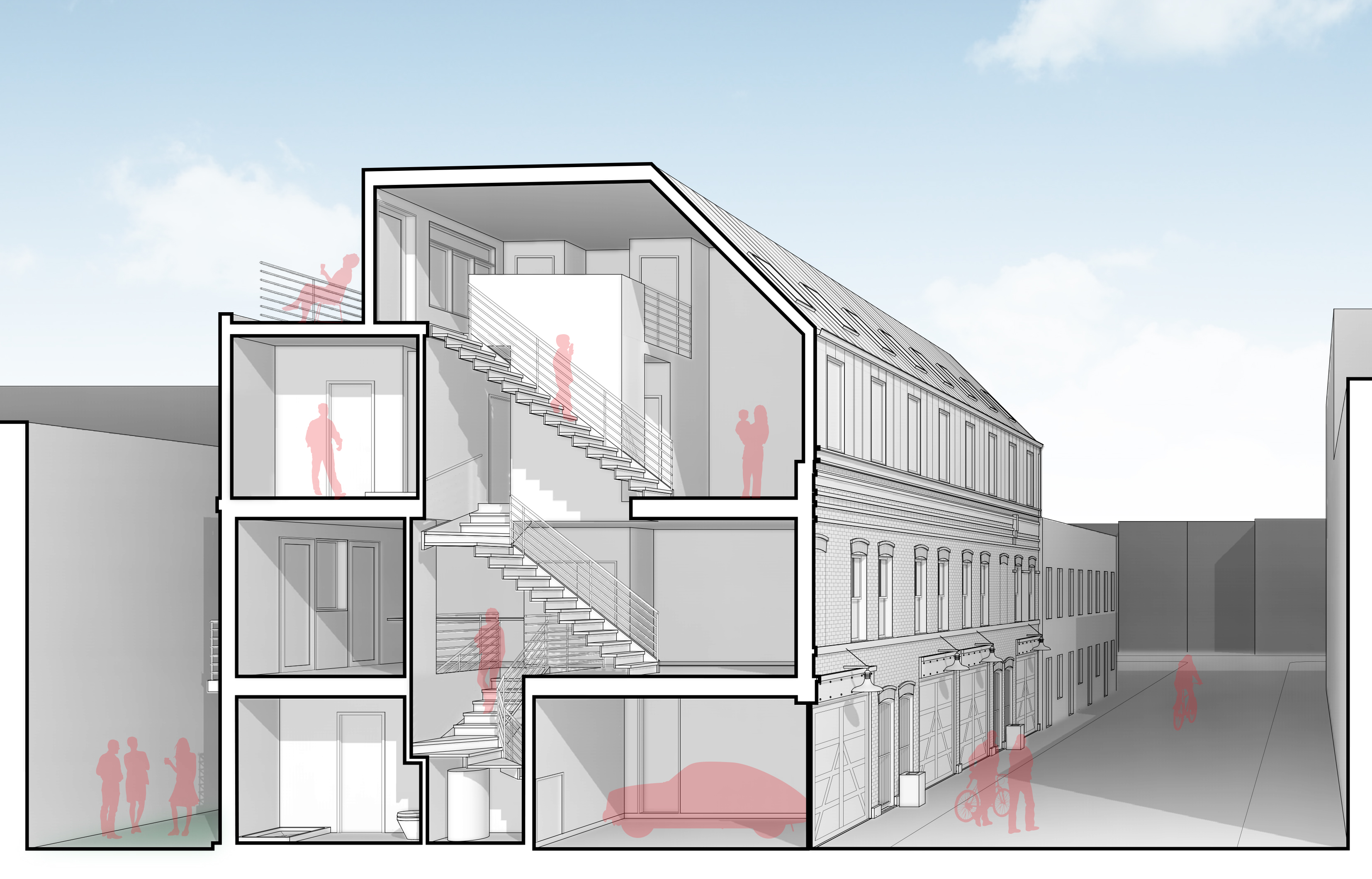
Project Credits
Structural Engineer: FMC & Associates, LLC
MEP Engineer: KK Engineering, LLC
Civil Engineering: Currie & Associates, LLC
General Contractor: Monarch Urban
Photographer: © Studio Trejo
Text adapted from architect’s project submission
 The Aldea is a mixed-use residential building located on H Street NE, one
of the oldest commercial thoroughfares in Washington, DC
The Aldea is a mixed-use residential building located on H Street NE, one
of the oldest commercial thoroughfares in Washington, DCThe Aldea
Washington, DCBonstra | Haresign ARCHITECTS
Washingtonian Residential Design Award
“We loved the simple bold composition and the way the architectural vocabulary changed on each side.” —Jury Comment
The Aldea’s architectural character reflects the energy and diversity of the H Street corridor. The building features street-level retail space and large co-living residential apartments above, crowned by a rooftop deck with panoramic views. The residential floors consist of three separate co-living apartments with five bedrooms each, ensuite bathrooms, and private balconies. The layout offers the residence a blend of privacy and friendly shared spaces ideally suited to the co-housing model.
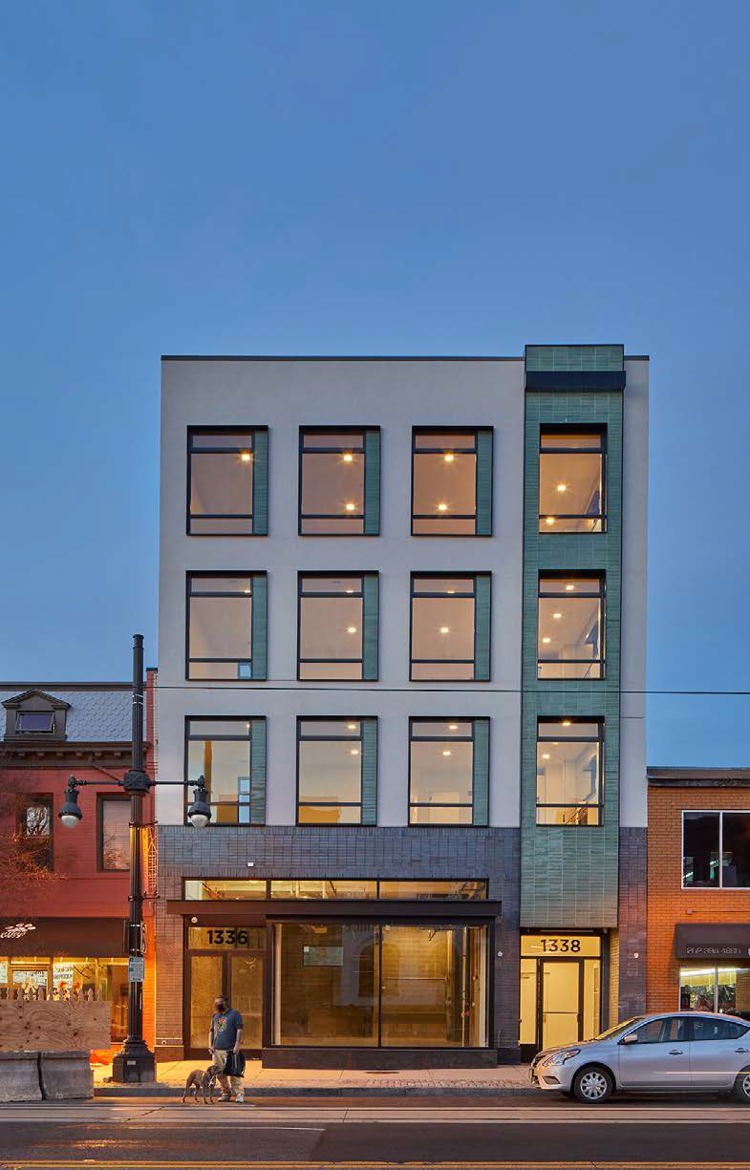
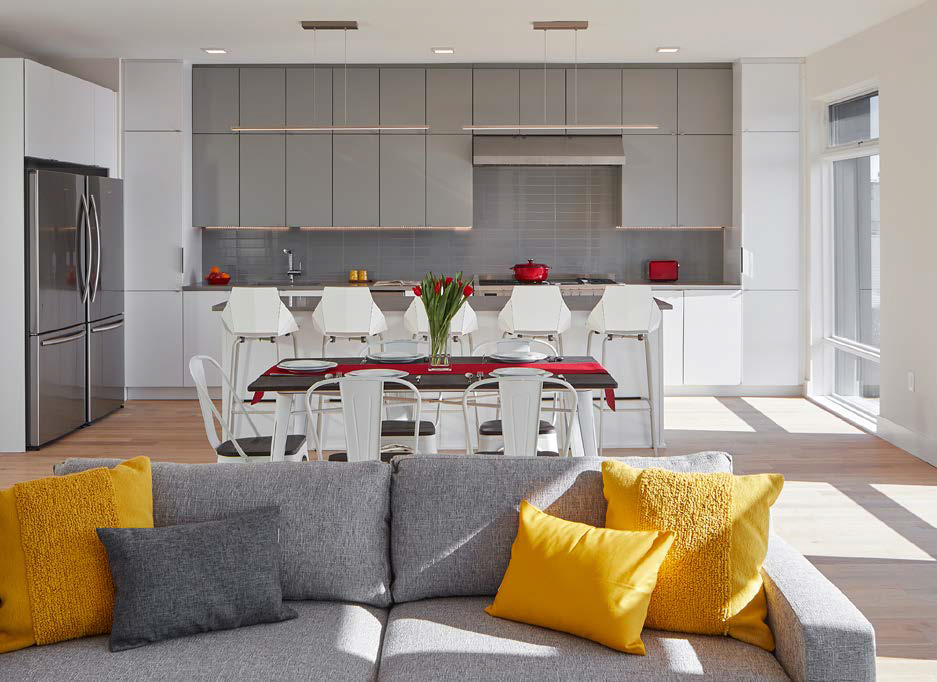
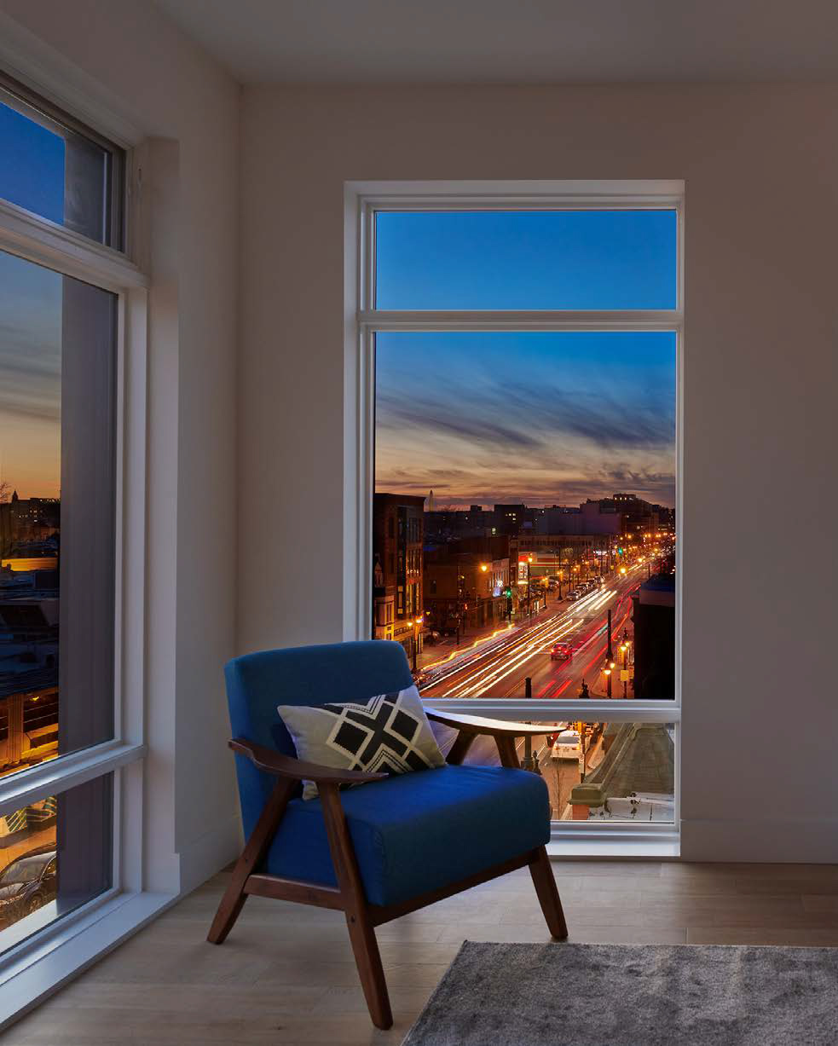

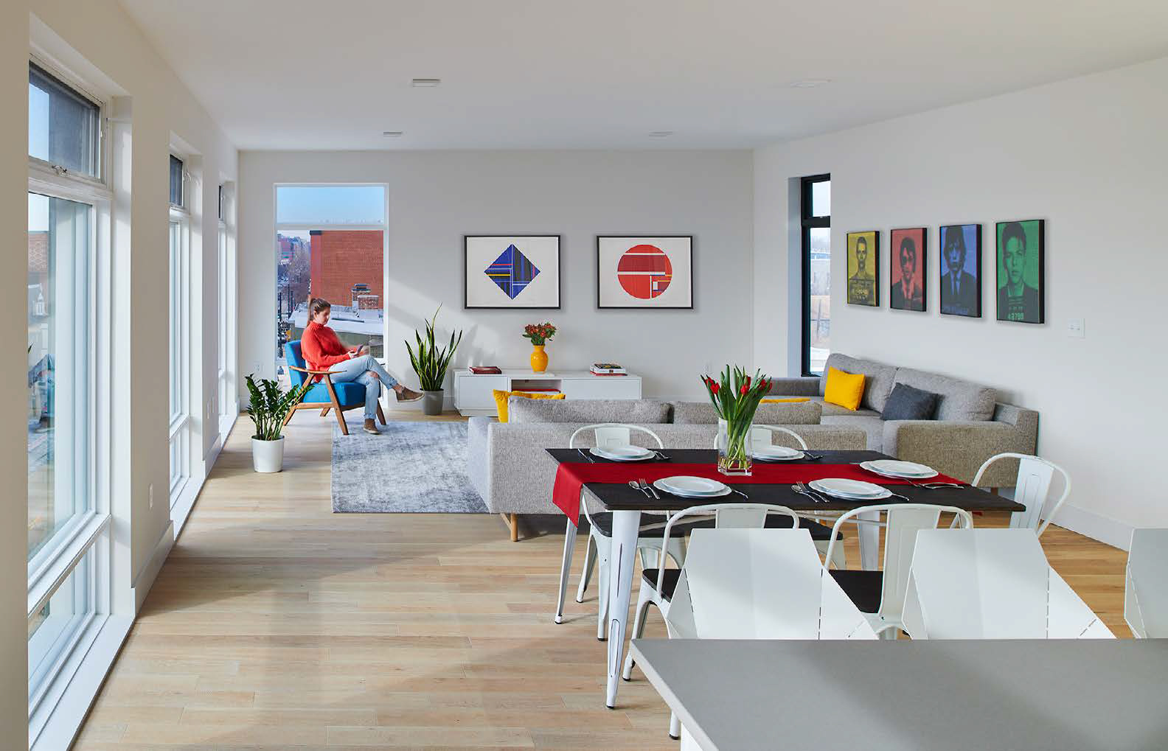
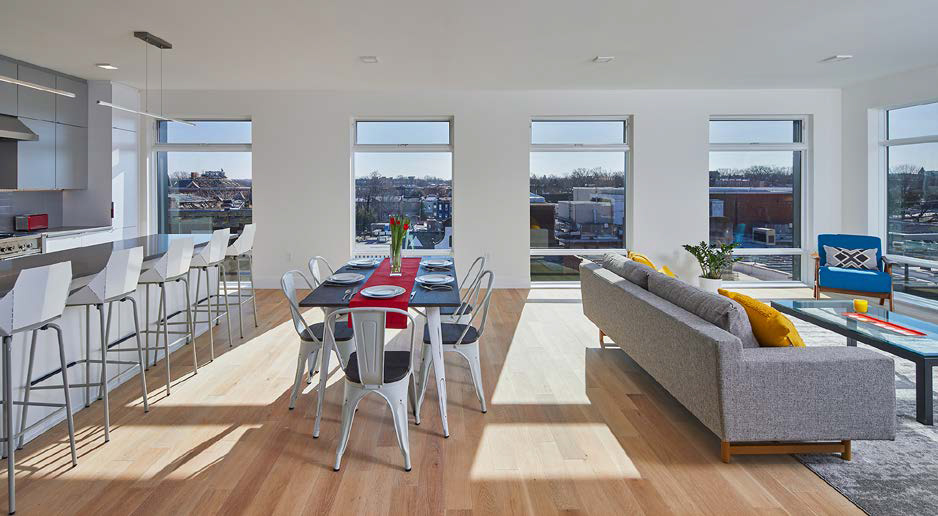
Project Credits
Structural Engineer: Simpson Gumpertz & Heger
MEP Engineer: Capitol Engineering Group, LLC
Civil Engineer: KEA, LLC
General Contractor: Harbor Builders
Photographer: © Anice Hoachlander/Studio HDP
Text adapted from architect’s project submission
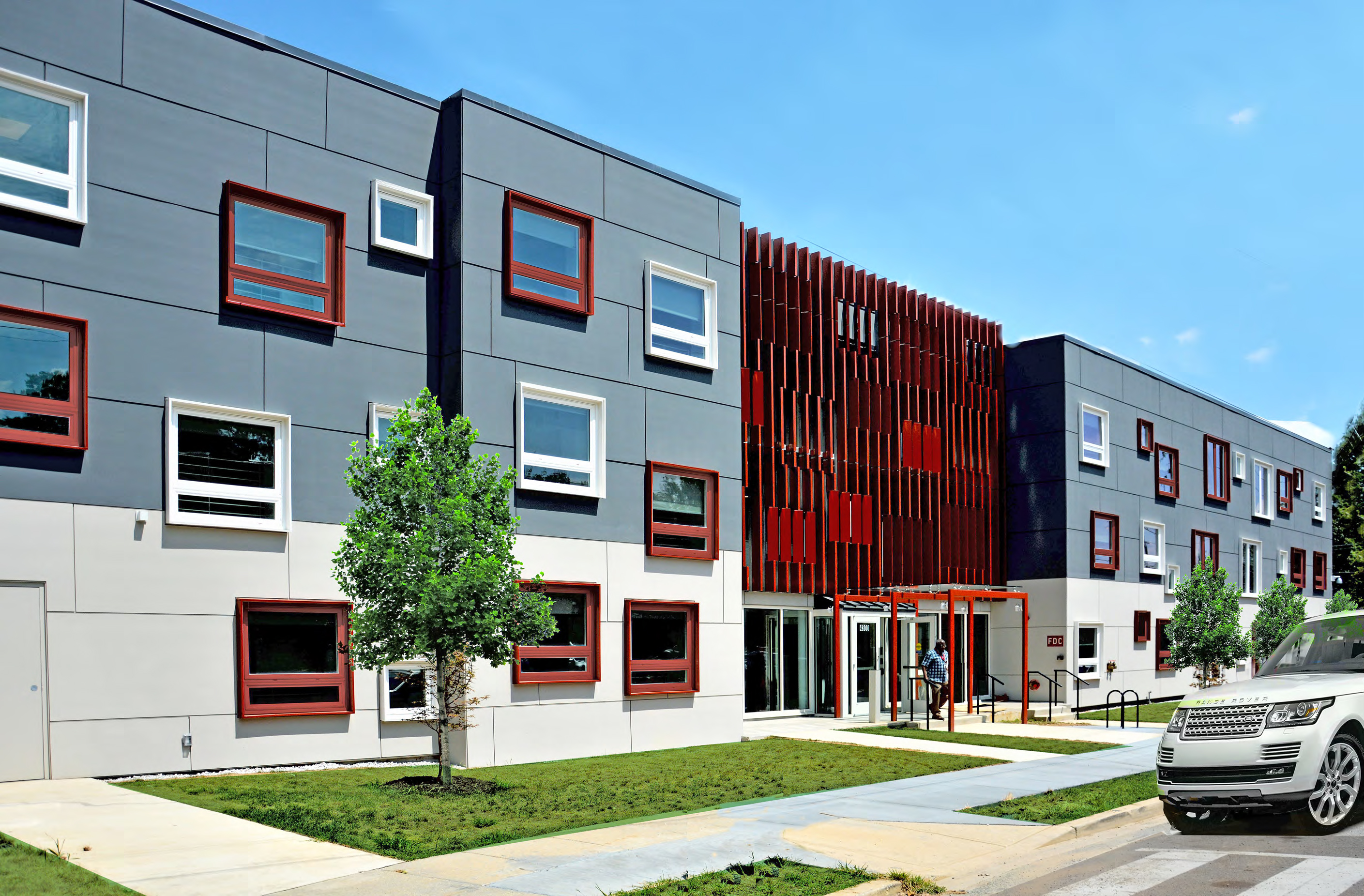 Street elevation of the new Permanent Supportive Housing project in Ward 8
Street elevation of the new Permanent Supportive Housing project in Ward 8Permanent Supportive Housing
Washington, DCShinberg.Levinas Architects and Leo A Daly
Washingtonian Residential Design Award
“This project really shows ‘design love’ and avoids the sameness that can affect a modest budget.” —Jury Comment
The W.J. Rolark Building, part of the Permanent Supportive Housing Program (PSHP), consists of 26 family housing units for people experiencing homelessness. The facility ensures housing stabilization, maximum levels of self-sufficiency, and overall better quality of life.
Phase one assesses individuals and families experiencing homelessness in the streets, in shelters, and other institutions. Phase two places individuals and families into long-term housing. Phase three provides effective case management to ensure that individuals and families and connected to support services so they may achieve stabilization and self-sufficiency.
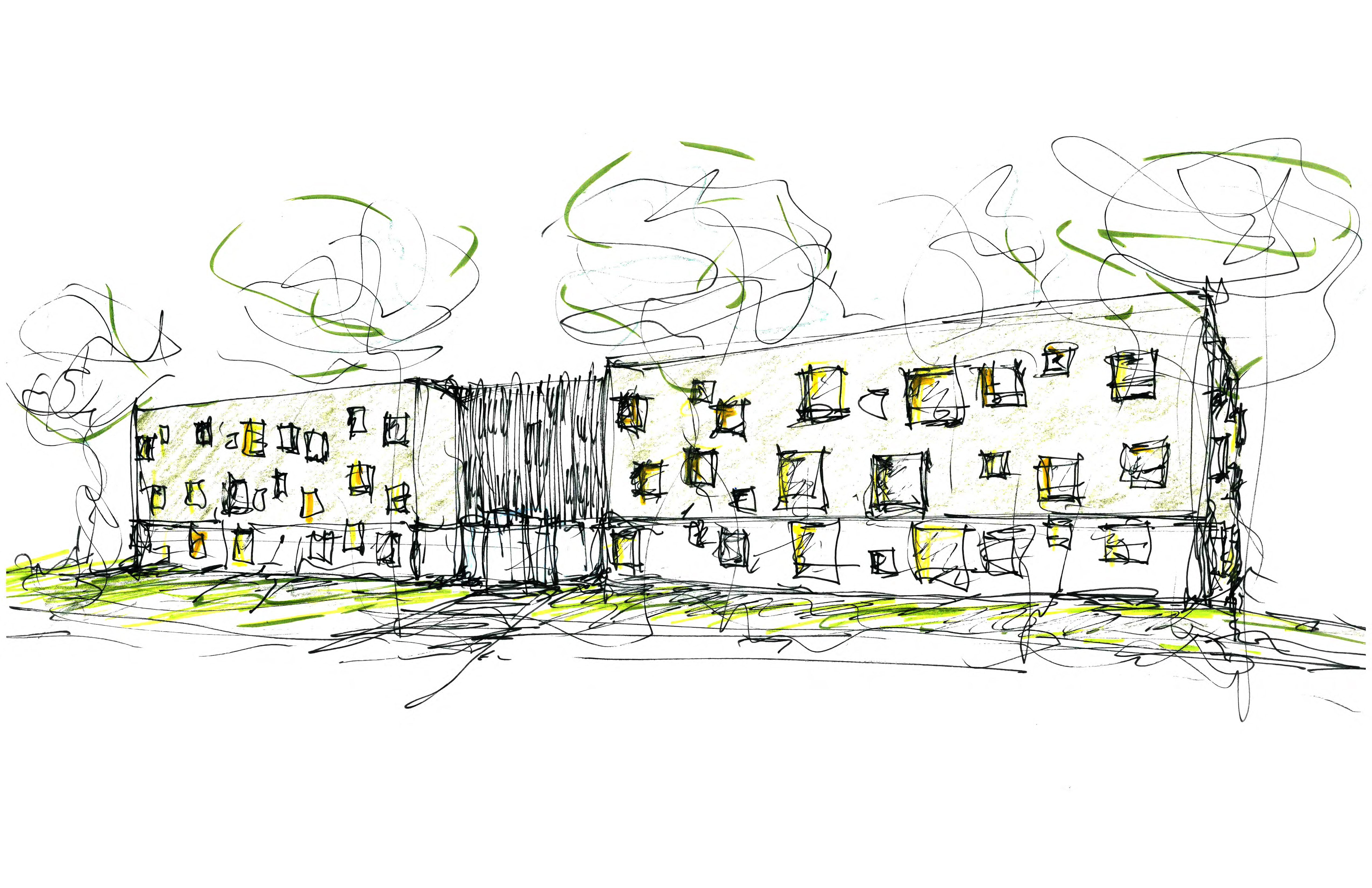
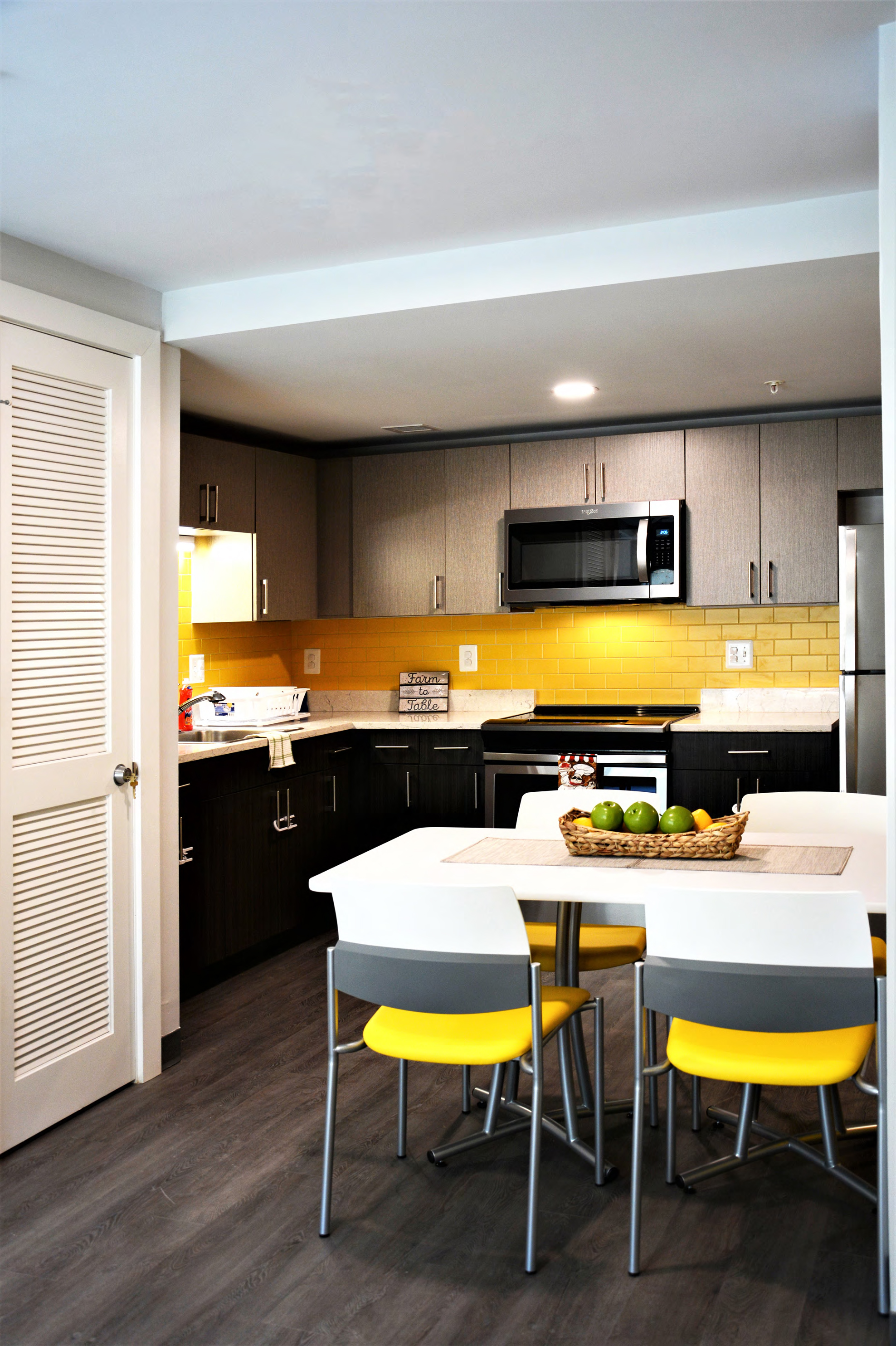
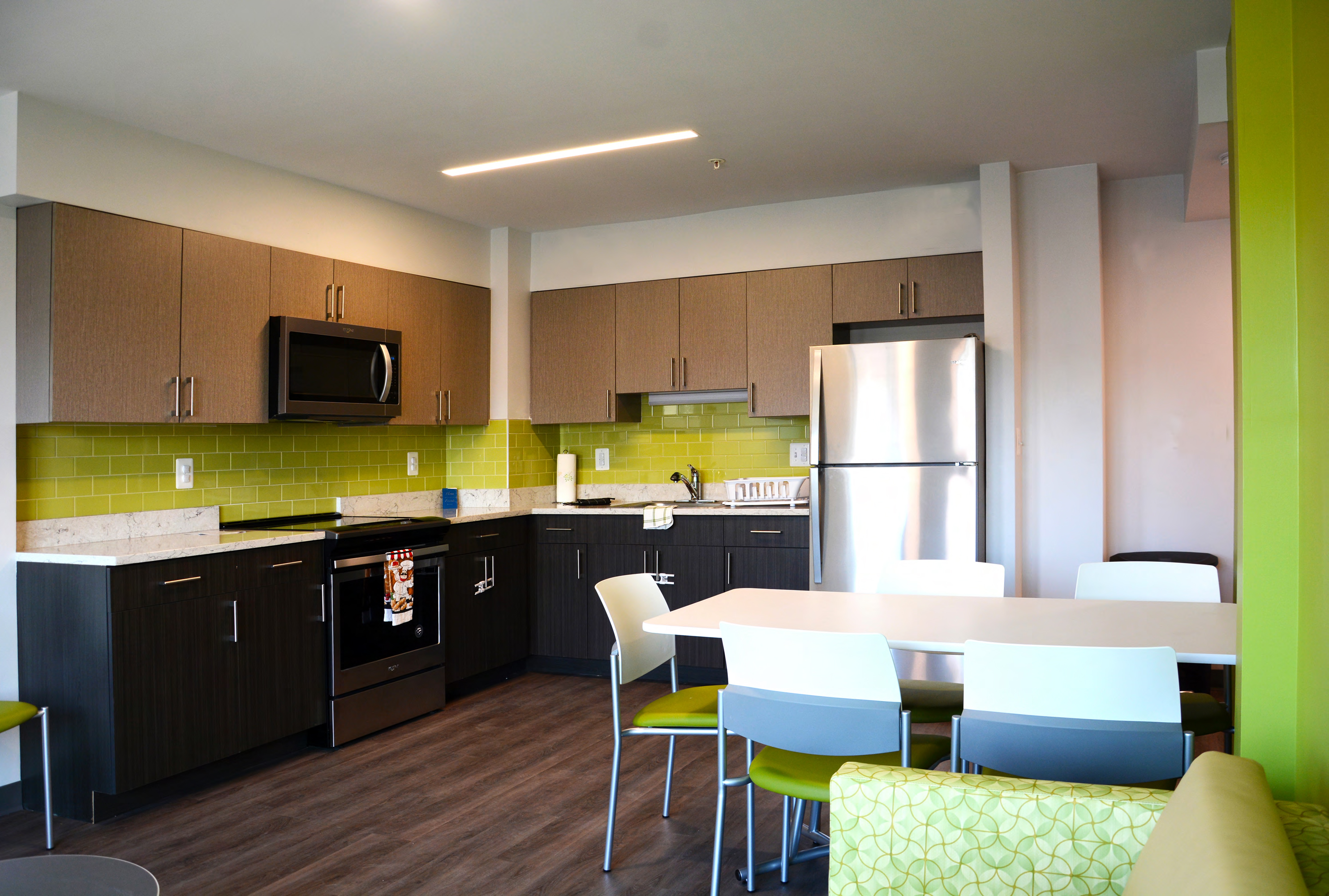
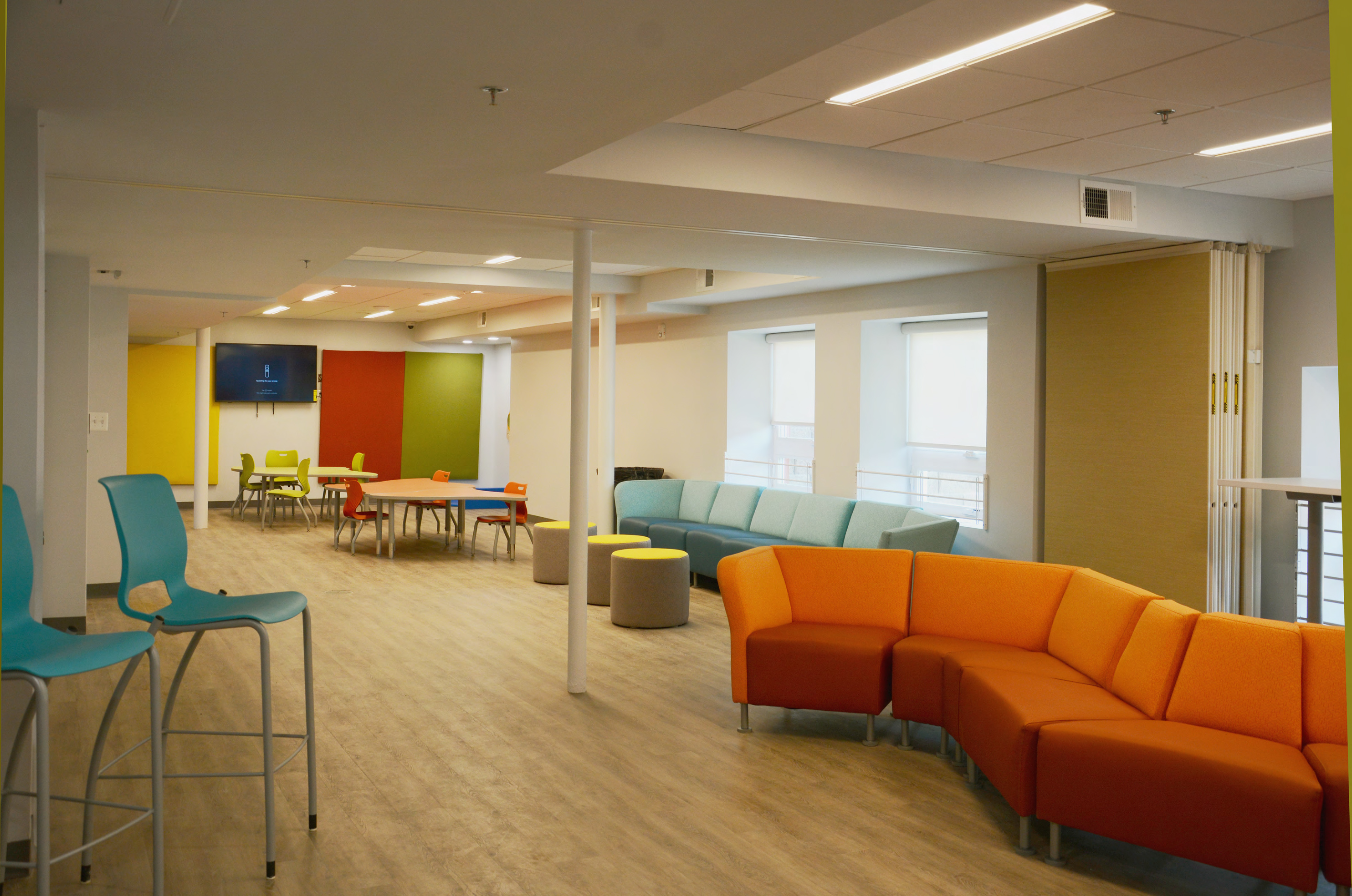
Project Credits
Structural Engineer: Silman
MEP Engineer: MC Engineers LLC
General Contractor: Winmar Construction
Photographer: © Shinberg.Levinas Architects
Text adapted from architect’s project submission
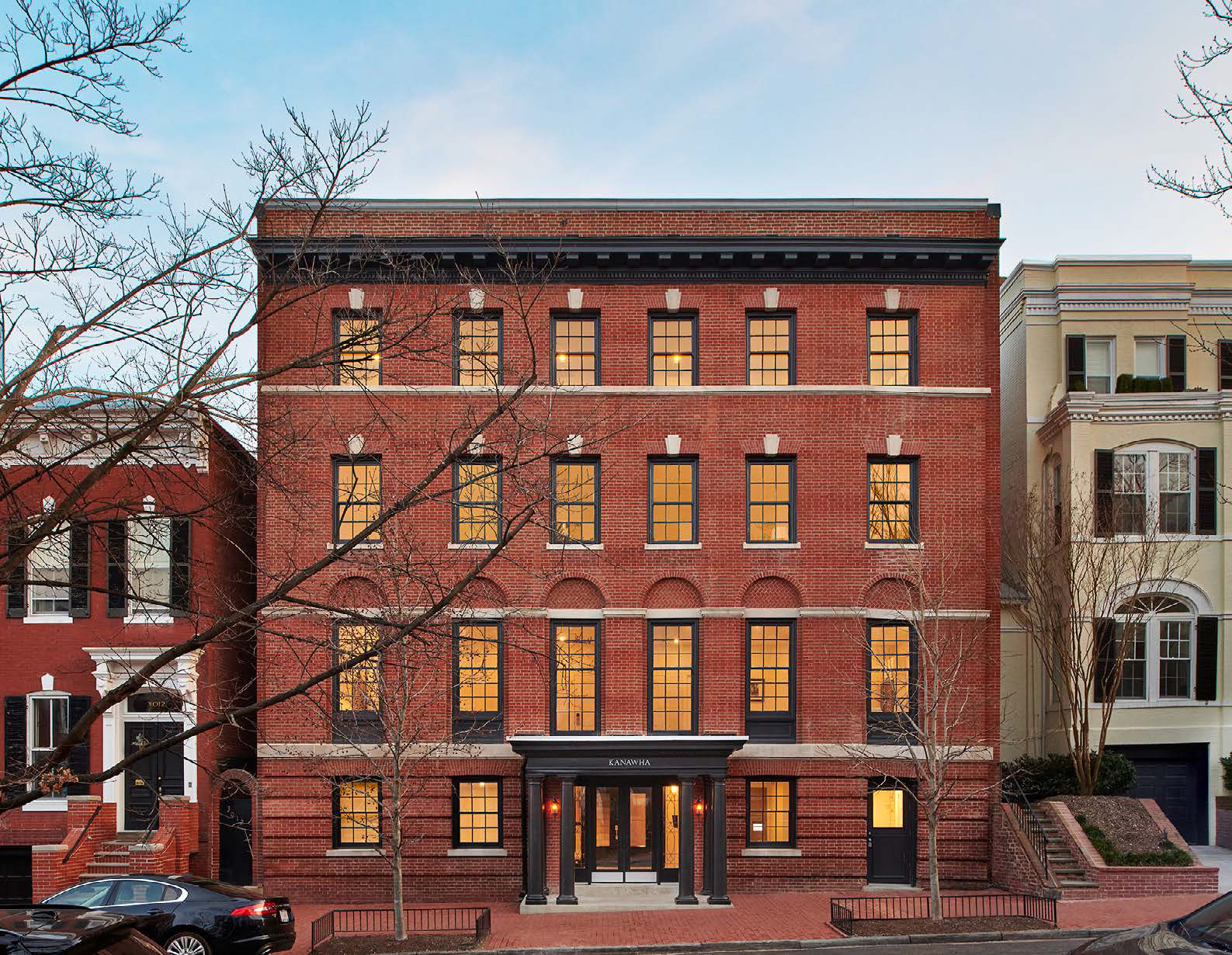 The Kanawha is a 14-unit restored apartment building in historic
Georgetown
The Kanawha is a 14-unit restored apartment building in historic
GeorgetownThe Kanawha
Washington, DCBonstra | Haresign ARCHITECTS
Washingtonian Residential Design Citation for Restoration
“A well-done existing building was saved and the new rear façade was really nicely done.” —Jury Commen
Originally built in 1901, The Kanawha is one of the earliest purpose-built apartment buildings in Georgetown. During restoration, the building was stripped to its original masonry walls and wood floor joists. The ground floor was excavated to increase the floor-to-ceiling height and extend the floor area into the rear yard. An extension was added on the rear façade in place of the existing full width cast-iron balcony. The front, with expressive masonry arches and herringbone brick patterns, was restored and old iron fire escapes were removed, as allowed by the current fire codes, to restore the Dumbarton street façade.
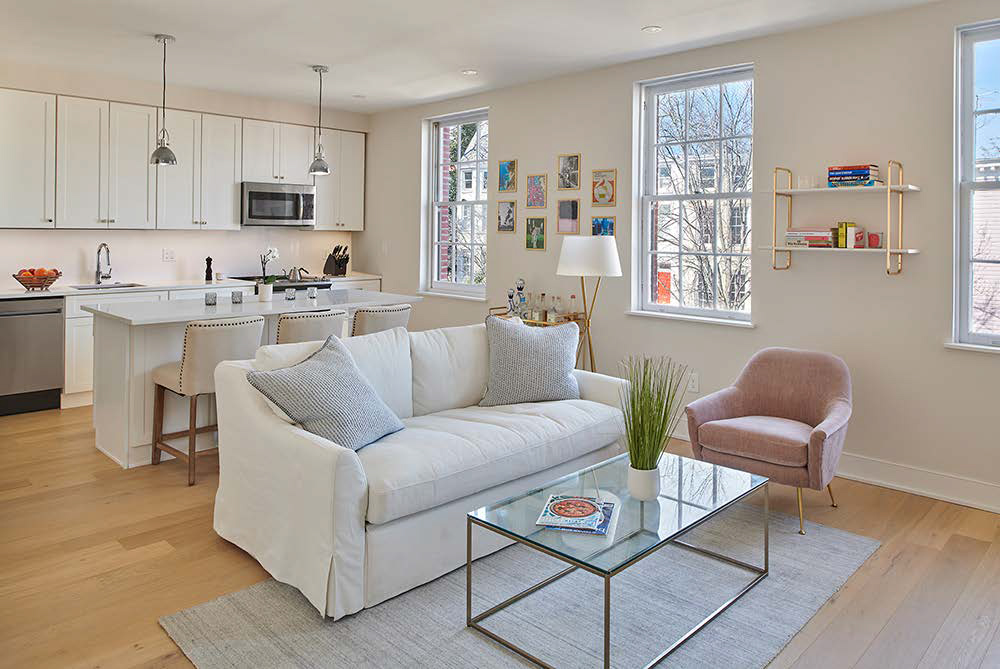


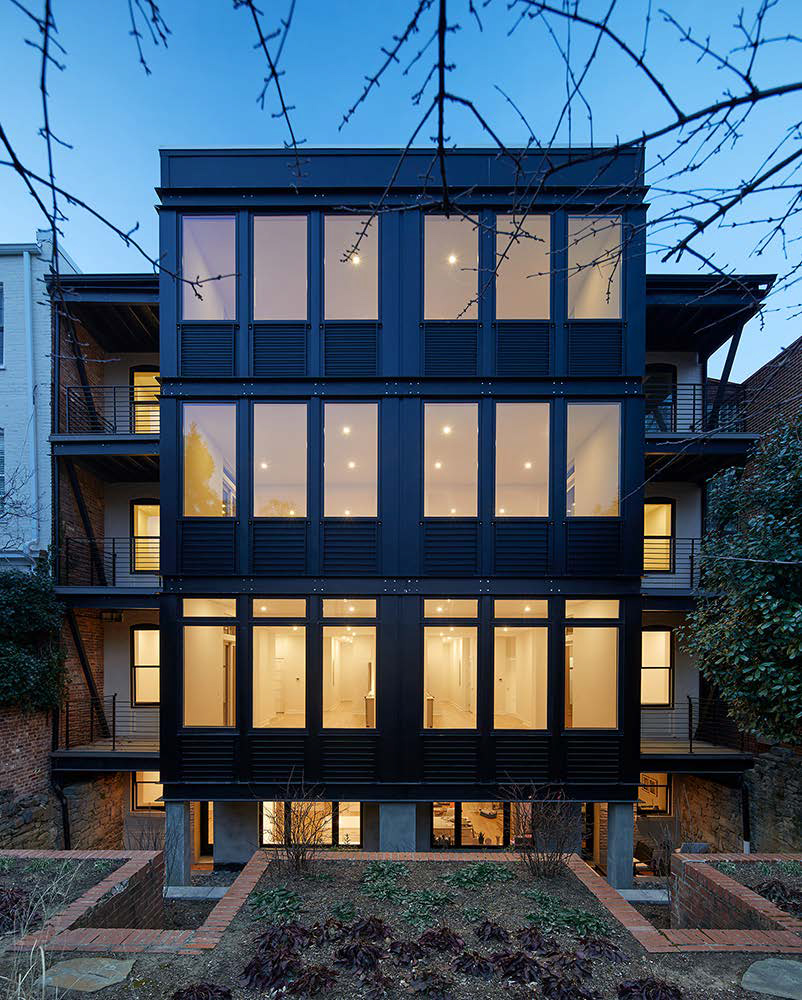
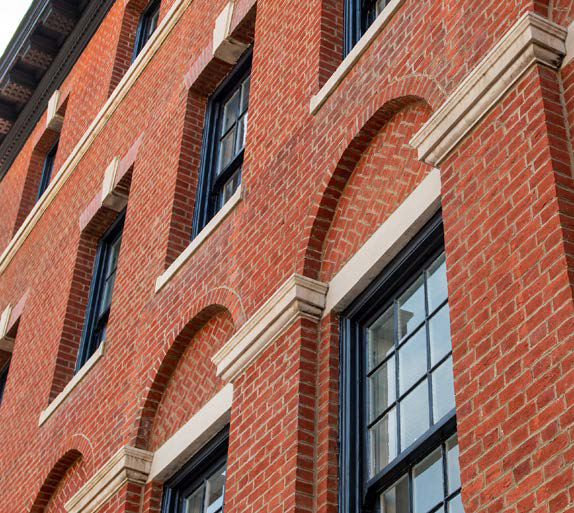
Project Credits
Interior Designer: Akseizer Design Group
Structural Engineers: Keast & Hood; Simpson Gumpertz & Heger
MEP Engineer: Capitol Engineering Group, LLC
Historic Consultant: EHT Traceries
General Contractor: Harbor Builders
Photographer: © Anice Hoachlander/Studio HDP
Text adapted from architect’s project submission
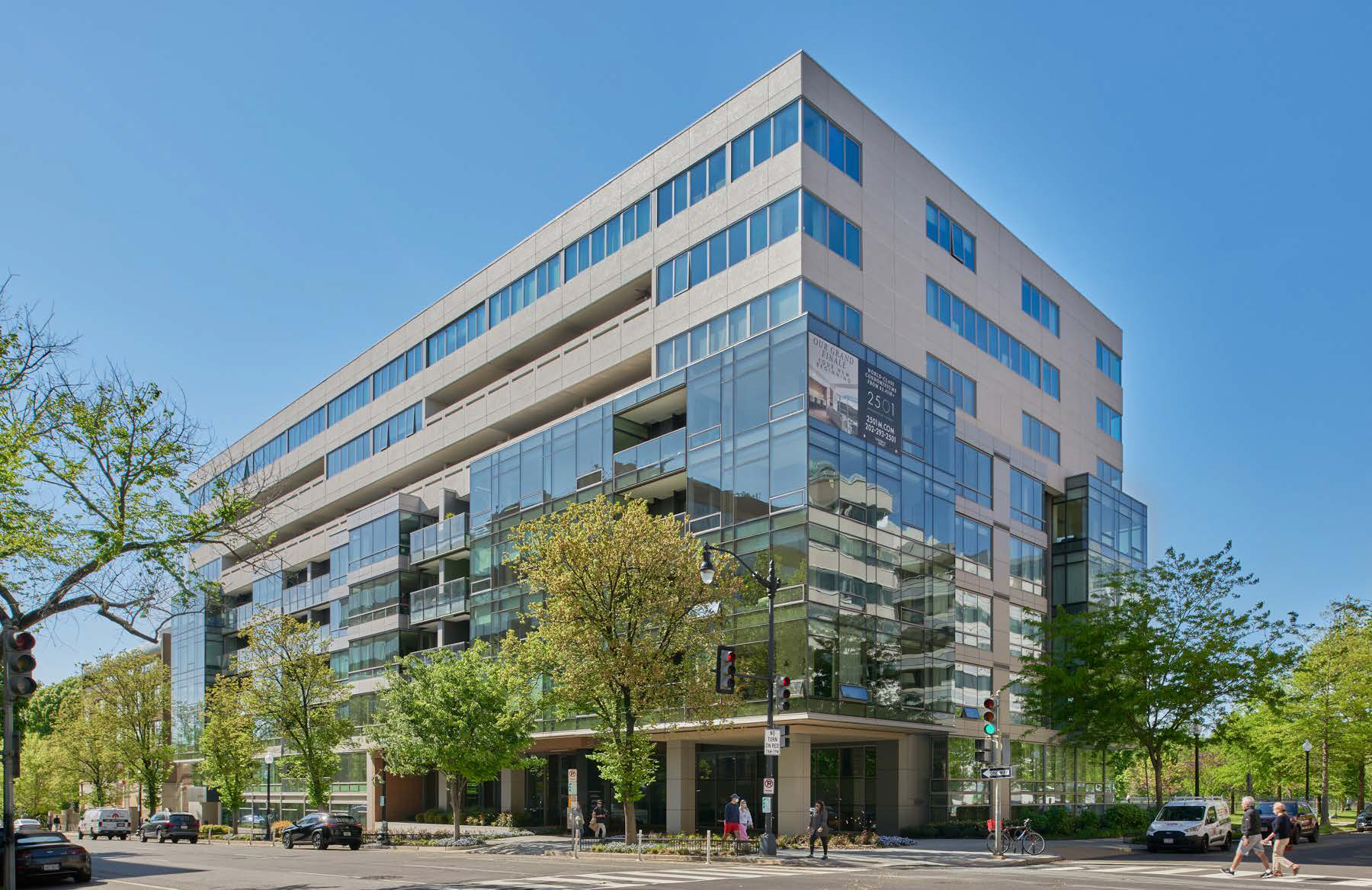 The exterior elevation was renovated below the top three floors
The exterior elevation was renovated below the top three floors2501 M
Washington, DCCORE architecture + design
Washingtonian Residential Design Citation for Adaptive Reuse
“This project was a model for how to save a challenged building from the middle of the last century.” —Jury Comment
Originally a 1980s office/residential building, CORE architecture + design was commissioned to modernize and reshape the structure into a Class A building—the most coveted building class according to the Building Owners and Managers Association (BOMA). Work commenced below the top three floors, which were occupied during the project’s planning and construction phases.
Old office space was converted to new residential use. New glass volumes project four feet beyond the property line—allowed under the zoning code—to maximize expansion of the original floor plate. The project also contains 12,000 square feet of retail space on the ground floor, which houses a world-renowned restaurant connecting residents with DC’s high-end culinary scene.
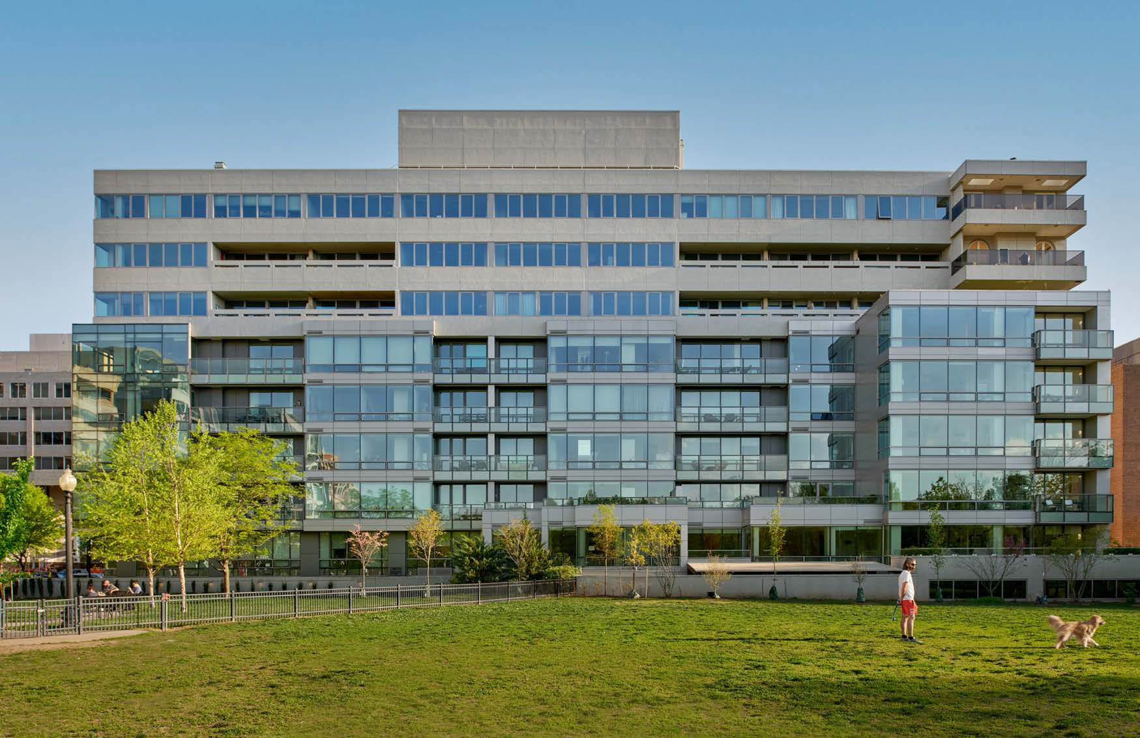
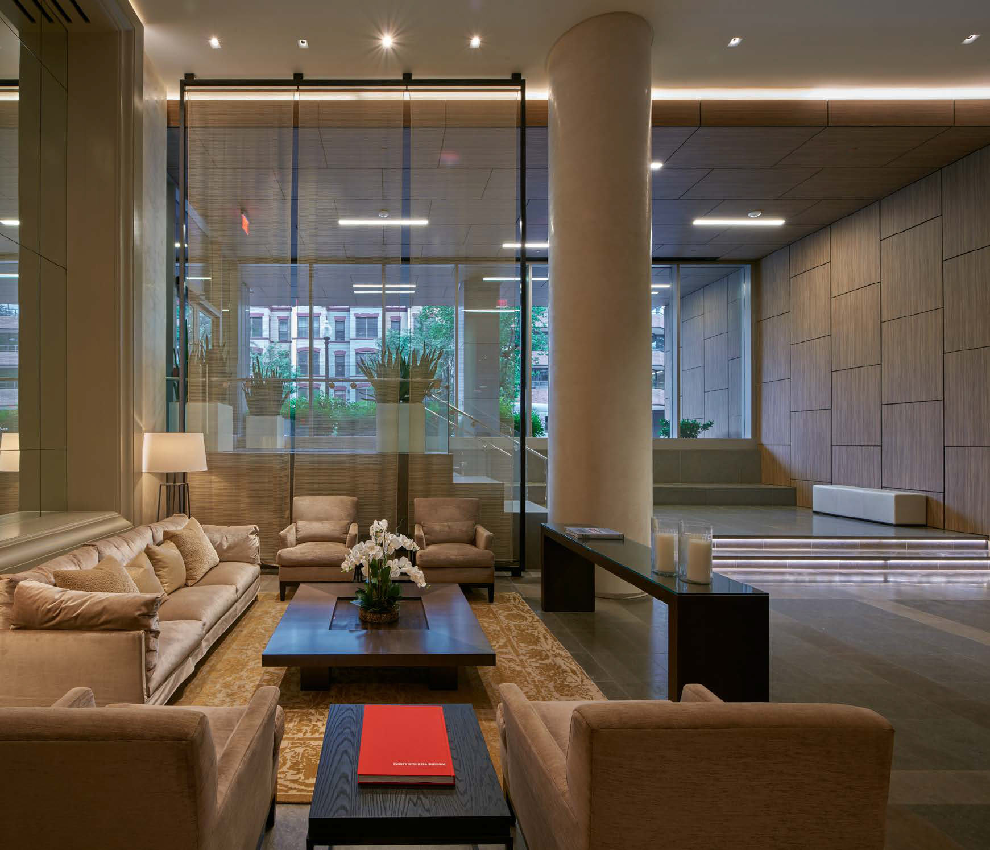
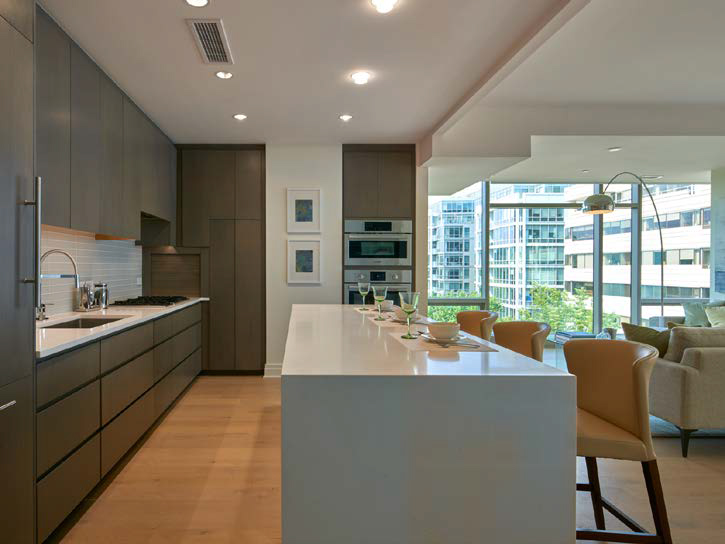

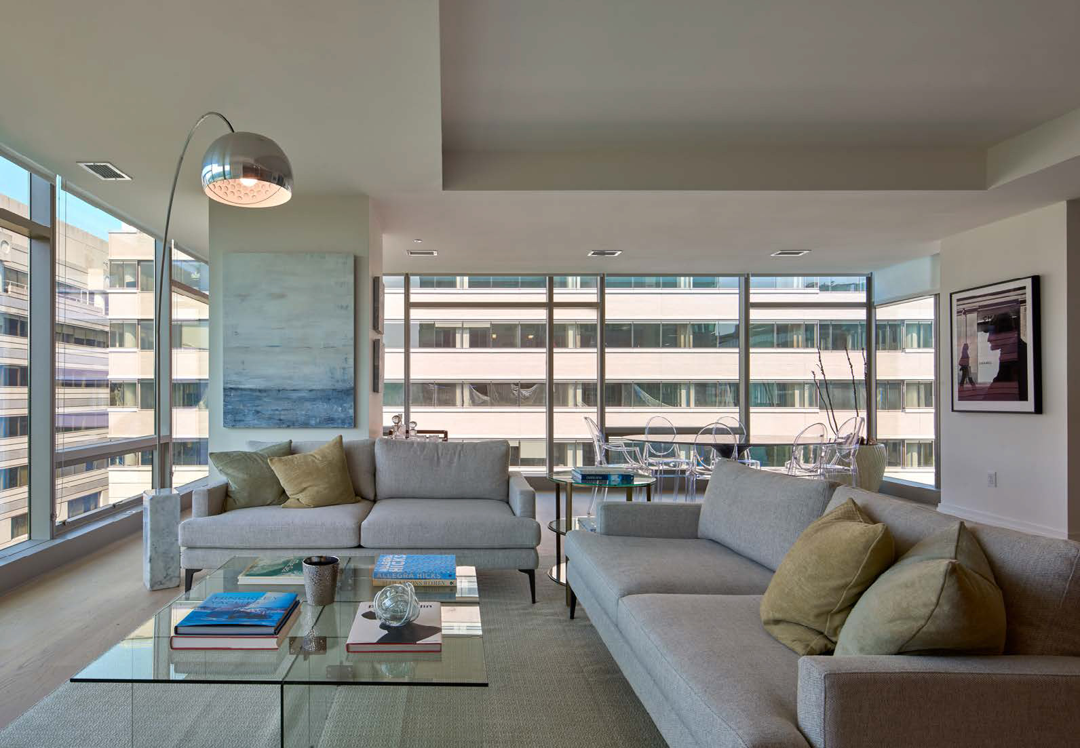
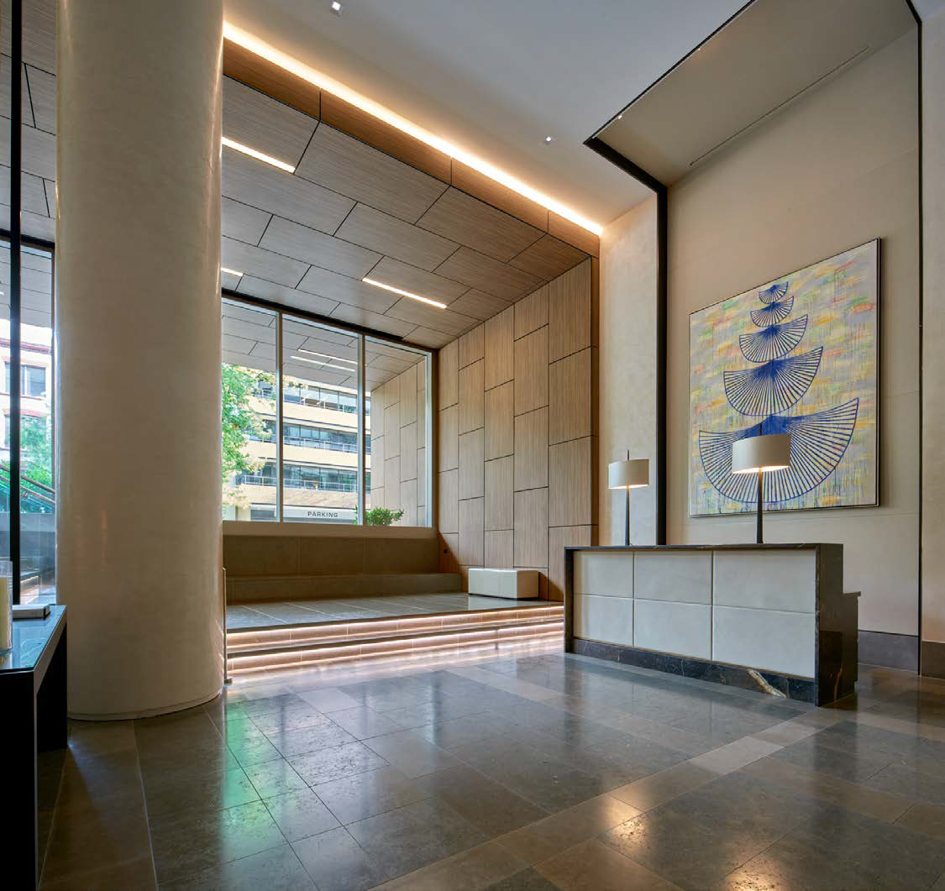
Project Credits
Interior Architect: HapstakDemetriou+
Landscape Architect: Oculus
Lighting Designer: Stroik Lighting Design
Structural Engineer: Rathgeber/Goss Associates
MEP Engineer: Metropolitan Engineering Inc./Shapiro O’Brien
Civil Engineer: Bohler
Building Envelope Engineer: Wiss, Janney, Elstner Associates, Inc.
Acoustical Consultant: Polysonics
Sustainability Consultant: Sustainable Design Consulting
Specifications Consultant: Rosa D. Cheney AIA, PLLC
General Contractor: James G. Davis Construction Corporation
Photographer: © Ron Ngiam Photography
Text adapted from architect’s project submission
Back to 2021 Awards Show
