On Architecture

Space lies at the core of design—it’s all around us. The way space is designed can have a significant impact on our mind, body, and spirit. Our mood changes depending on the materials, textures, colors, or shapes employed in a space. And the dimensions and proportions of a space also impact our experience. When things align in a way that is authentic and intuitive, people feel their best and our communities thrive.
Featured Architects
Sir David Adjaye OBE; Philip Johnson; Enrique Norten, Hon. FAIA
Sir David
Adjaye OBE
Ghanaian-British, 1966–
“Buildings are deeply emotive structures which form our psyche. People think they’re just things they maneuver through, but the makeup of a person is influenced by the nature of spaces.”
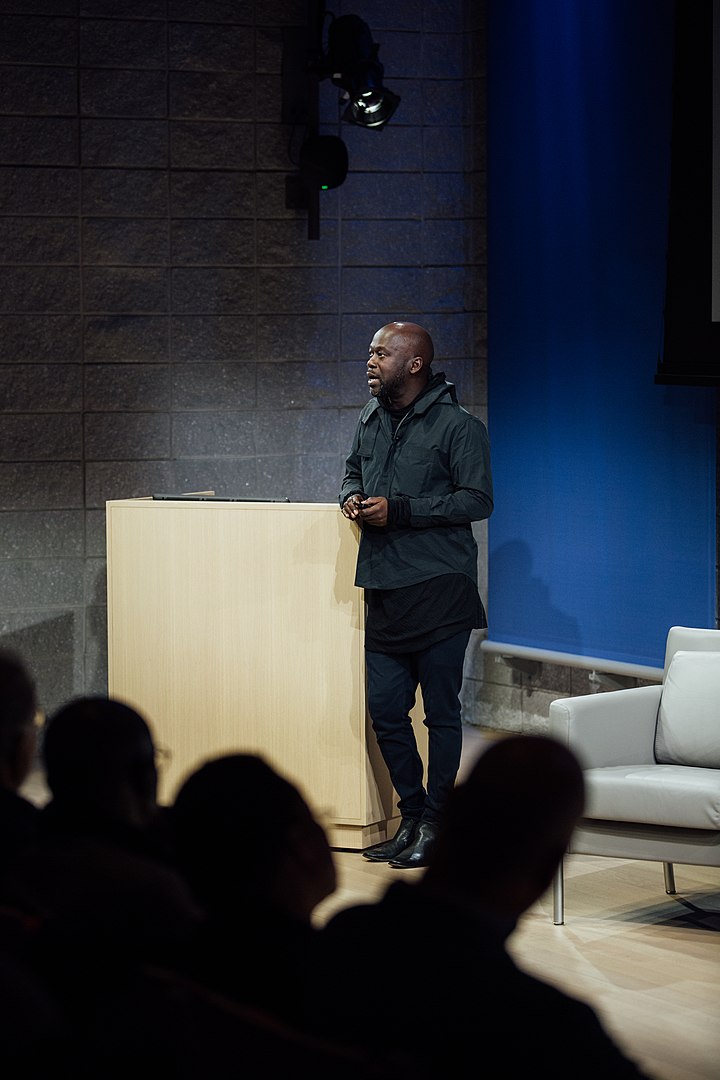





David Adjaye—born in Tanzania—founded Adjaye Associates in 2000 soon after he opened his first office. With offices in Accra, London, and New York, Adjaye’s work spans the globe with civic, commercial, and residential buildings, as well as other projects including masterplans, urban interventions, and exhibitions. Adjaye Associates served as lead designer for the National Museum of African American History and Culture, a collaboration with The Freelon Group, Davis Brody Bond, and SmithGroup. In 2017, Adjaye was knighted by Her Majesty the Queen, recognized for achievements and service to the field of architecture. He is recognized for his artistic vision and use of materials.
SDA Photo Credits
1. Photo by GSAPPstudent (CC BY-SA 4.0)
2. Photo by Ron Ellis / Shutterstock.com
3. Photo by Frank Schulenburg (CC BY-SA 4.0)
4. Photo by John Sonderman (CC BY-NC 2.0)
5. Photo by Michael Muraz (CC BY-NC-ND 2.0)
1. Photo by GSAPPstudent (CC BY-SA 4.0)
2. Photo by Ron Ellis / Shutterstock.com
3. Photo by Frank Schulenburg (CC BY-SA 4.0)
4. Photo by John Sonderman (CC BY-NC 2.0)
5. Photo by Michael Muraz (CC BY-NC-ND 2.0)
Philip Johnson
American, 1906–2005“Architecture is the art of how to waste space.”





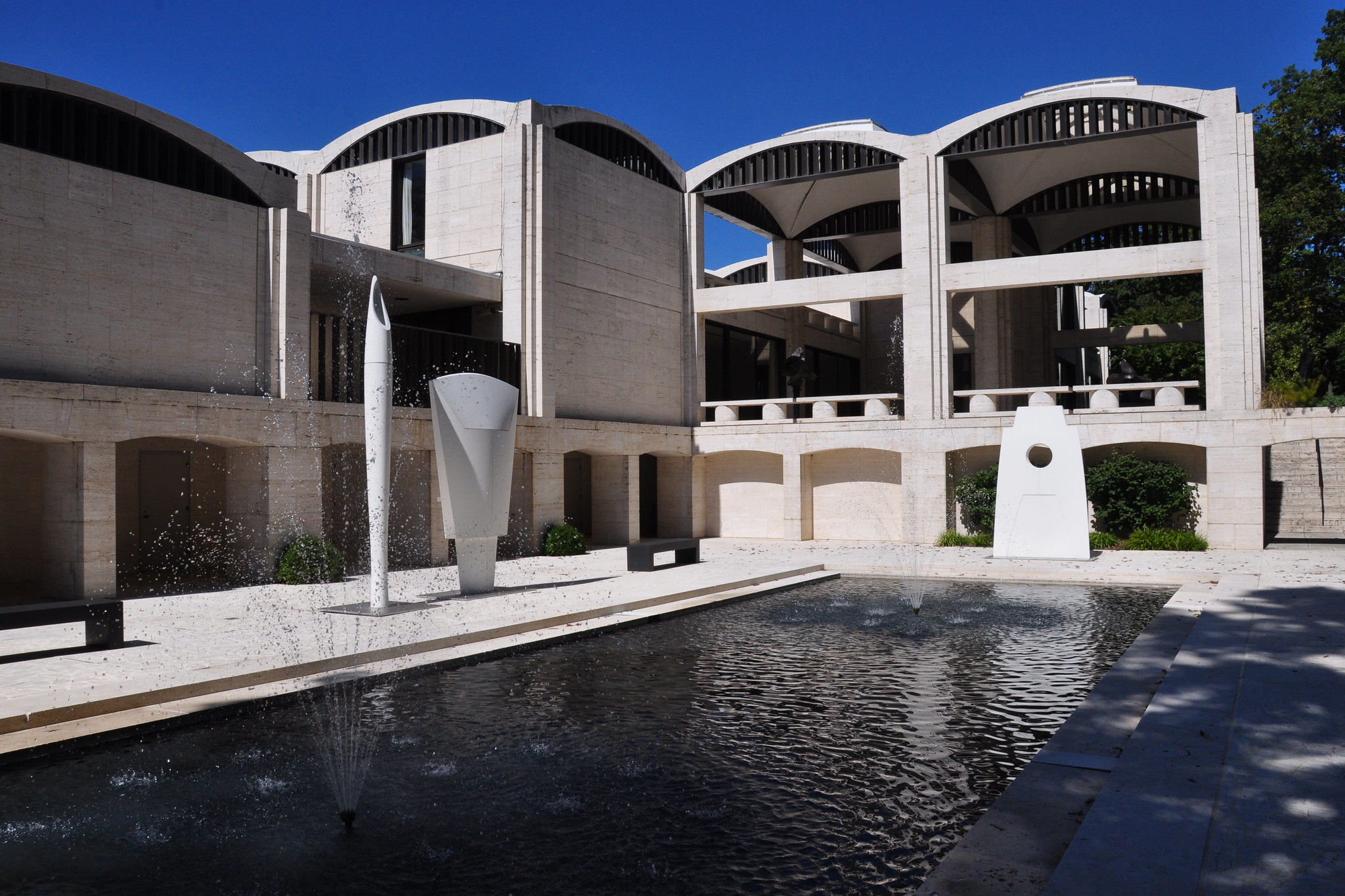
A native of Ohio, Philip Johnson studied philosophy and architecture at Harvard University. At the Museum of Modern Art (MoMA), he established and directed the Department of Architecture where he produced many influential exhibitions on architecture. Johnson studied under Marcel Breuer, but his collaboration with Ludwig Mies van der Rohe influenced his writing and practice on modern and postmodern architecture. He was the first architect to receive the Pritzker Architecture Prize.
Johnson is best known for his Glass House in New Canaan, Connecticut, the Seagram Building with Mies van der Rohe in Manhattan, and the AT&T Building with John Burgee in Manhattan. In Washington, DC, Johnson designed an addition to St. Anselm’s Abbey Monastery (1960) in Brookland, a museum pavilion for pre-Columbian art at Dumbarton Oaks (1963) in Georgetown, and the Kreeger Museum (1963) with Richard Foster in Berkley west of Glover Archbold Park.
PJ Photo Credits
1. Photo by B. Pietro Filardo (CC BY-SA 3.0)
2. Photo by Helder Mira (CC BY 2.0)
3. Photo by neogejo (CC BY-NC-ND 2.0)
4. Photo by Ron Cogswell (CC BY 2.0)
5. Photo by Amaury Laporte (CC BY-NC 2.0)
1. Photo by B. Pietro Filardo (CC BY-SA 3.0)
2. Photo by Helder Mira (CC BY 2.0)
3. Photo by neogejo (CC BY-NC-ND 2.0)
4. Photo by Ron Cogswell (CC BY 2.0)
5. Photo by Amaury Laporte (CC BY-NC 2.0)
Enrique Norten, Hon. FAIA
Mexican, 1954–“I want architecture to shift focus from its preoccupation with form and object making to public space making.”
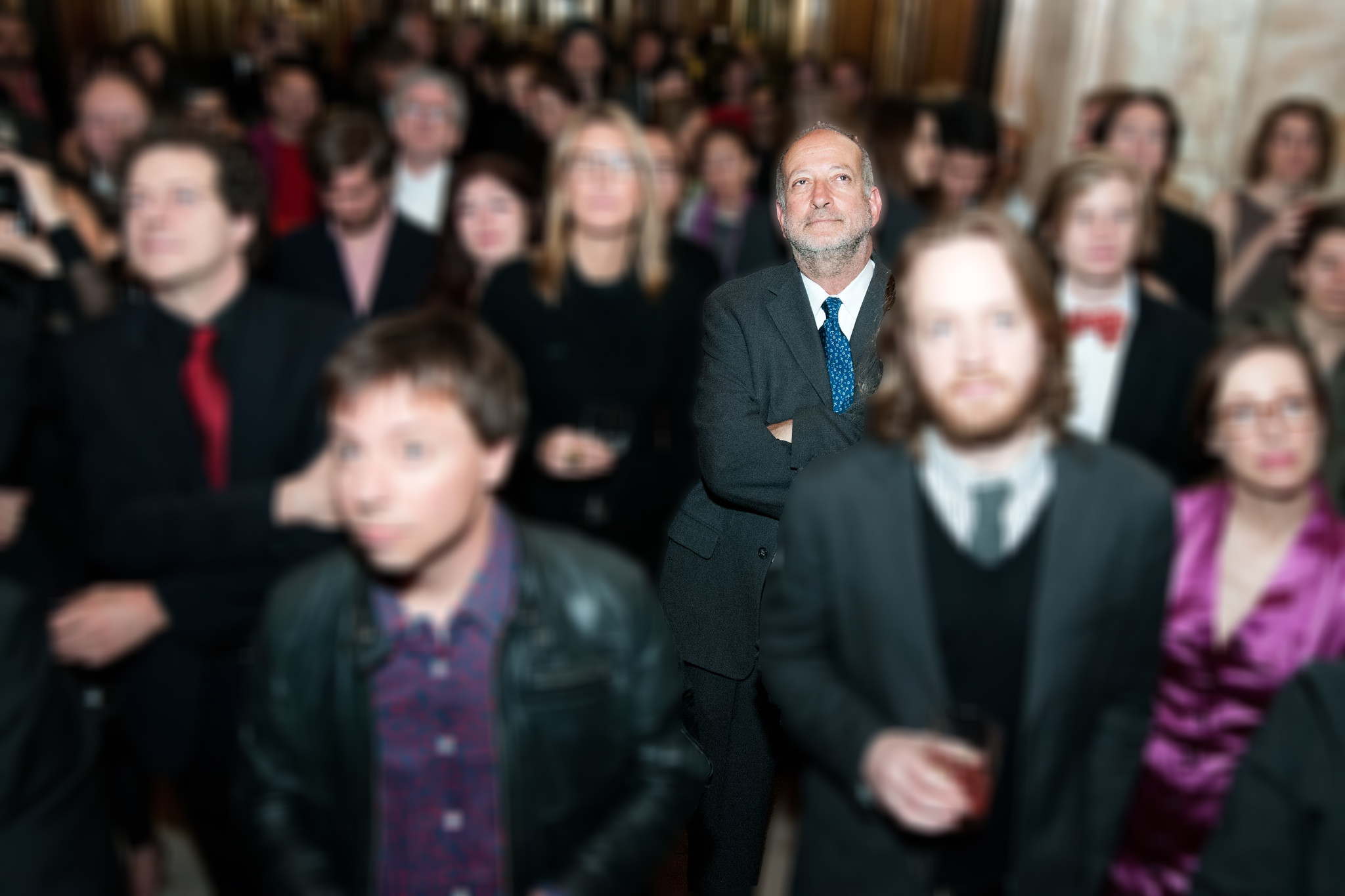



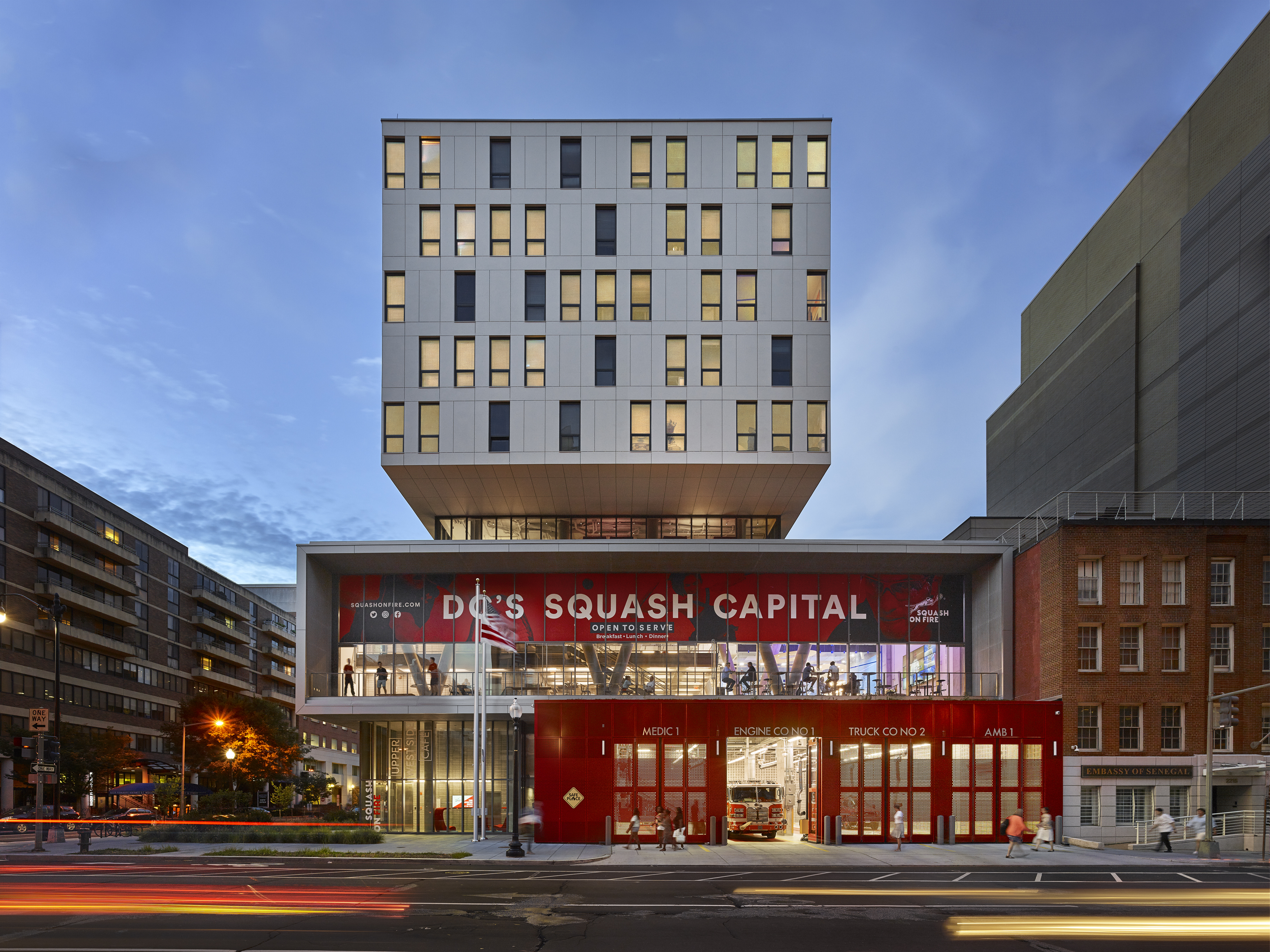

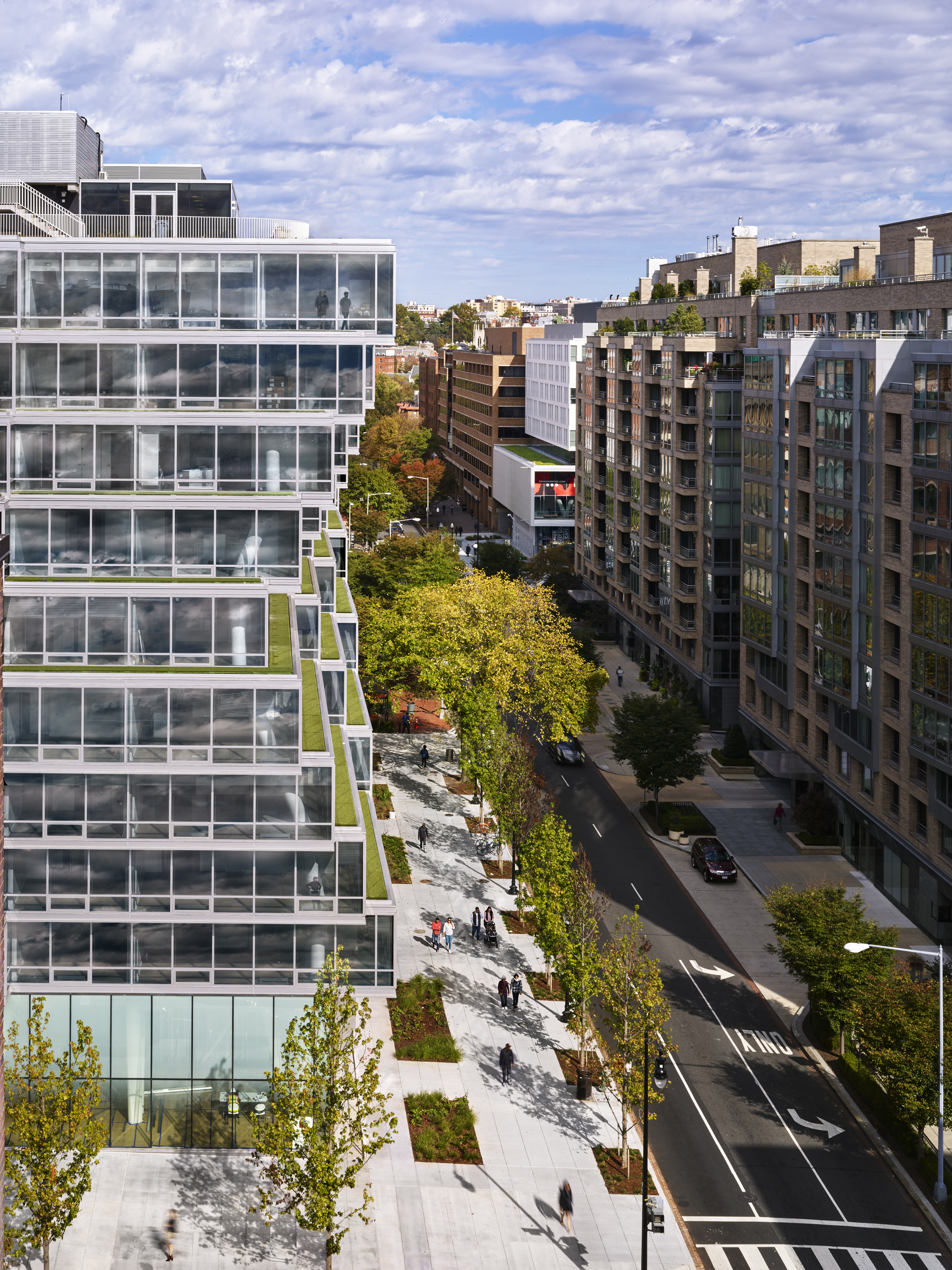

Enrique Norten is an award-winning Mexico City-based architect who founded TEN Aquitectos in the mid-1980s. His work focuses on architecture, design, and urban planning with projects around the globe. In Washington, DC’s West End neighborhood, Norten’s firm completed two projects in 2017: Square 37, a mixed-use building with luxury apartments, commercial offices, and a neighborhood library; Square 50, a mixed-use building with affordable housing units, squash club, and fire and EMS station. WDG Architecture served as executive architect for both projects. Today, Enrique Norten’s firm has additional offices in New York and Miami.
EN Photo Credits
1. Photo by Carly Otness/MACKME.COM via Storefront for Art and Architecture (CC BY-NC 2.0) / Blurred from original
2-3. Photos by joevare (CC BY-NC-ND 2.0)
4-7. Photos © Alan Karchmer/OTTO
1. Photo by Carly Otness/MACKME.COM via Storefront for Art and Architecture (CC BY-NC 2.0) / Blurred from original
2-3. Photos by joevare (CC BY-NC-ND 2.0)
4-7. Photos © Alan Karchmer/OTTO
Back to On Architecture
