Renewed for Life
Four Award-Winning Renovations Create Modern
ResidencesFeatured Projects
- Studio.MP2 by Robert M. Gurney, FAIA, Architect
-
AUTO-Haus by KUBE architecture
-
Lyon Park House by Robert M. Gurney, FAIA, Architect
- Renovation 1662 by Robert M. Gurney, FAIA, Architect
 Two skylights bring overhead light into this 375-square-foot unit
Two skylights bring overhead light into this 375-square-foot unitStudio.MP2
Washington, DCRobert M. Gurney, FAIA, Architect
Washingtonian Residential Design Award
“We love the use of different materials, and the contrast between the design language of the building and apartment’s interior.” —Jury Comment
Located in Washington, DC’s Mount Pleasant neighborhood, this 1913 one-story masonry building was transformed into a serene, cozy retreat within the context of a gritty urban alley. The 375-square-foot space was converted into a tiny apartment, designed using readily available materials such as pine slats, birch plywood, and stock cabinets.
The wood slats conceal masonry walls made of spalled brick, concrete block, and terra-cotta tile. These slats also conceal new infrastructure and insulation at the ceiling. A closet made of charred wood separates the bedroom from the living space. The combination of different wood elements serves to both unify and enrich the spaces while the end walls are rendered in color to enliven the composition.





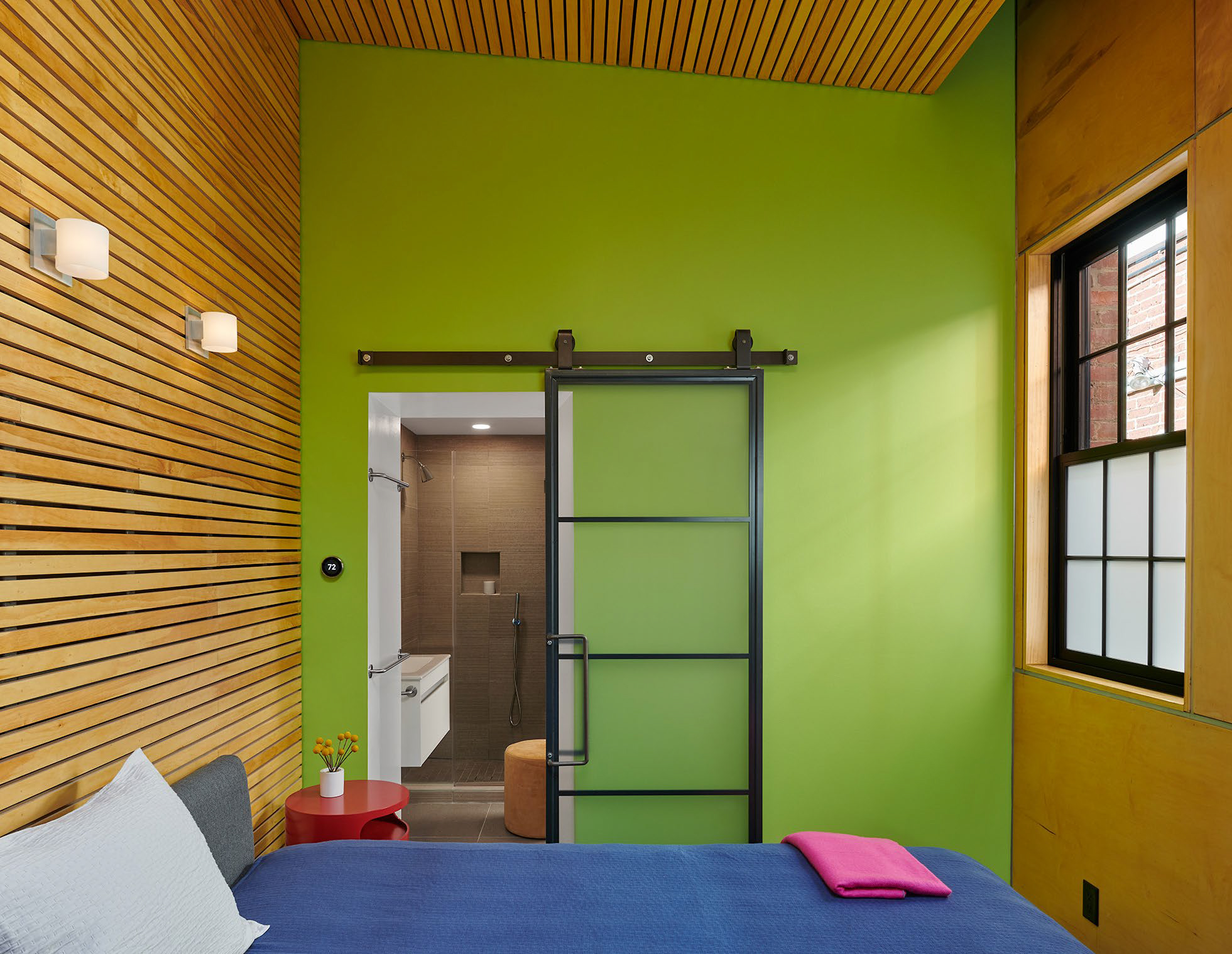
Project Credits
General Contractor: ROC Builders
Photographer: © Anice Hoachlander/Studio HDP
Text adapted from architect’s project submission
 Located in a historic Washington, DC alley, KUBE architecture transformed
this one-story 1800s garage into a new residence
Located in a historic Washington, DC alley, KUBE architecture transformed
this one-story 1800s garage into a new residence AUTO-Haus
Washington, DCKUBE architecture
Washingtonian Residential Design Award
“The design conveyed a strong idea with a unique program that was a lot of fun... it takes advantage of the alley.” —Jury Comment
AUTO-Haus is a unique adaptive reuse project for owners who enjoy working on and displaying their small car collection. The project, designed by KUBE architecture, involved transforming the existing one-story alley garage into a new two-story residence. On the first floor, the new garage is visible from the street and a fire-rated glass wall separates the garage from a double-height living space to the rear. The new second floor contains two bedrooms, a library loft, and roof deck. Inside, white walls contrast with black-colored columns and beams. Colors are integrated by furniture and the kitchen cabinets.

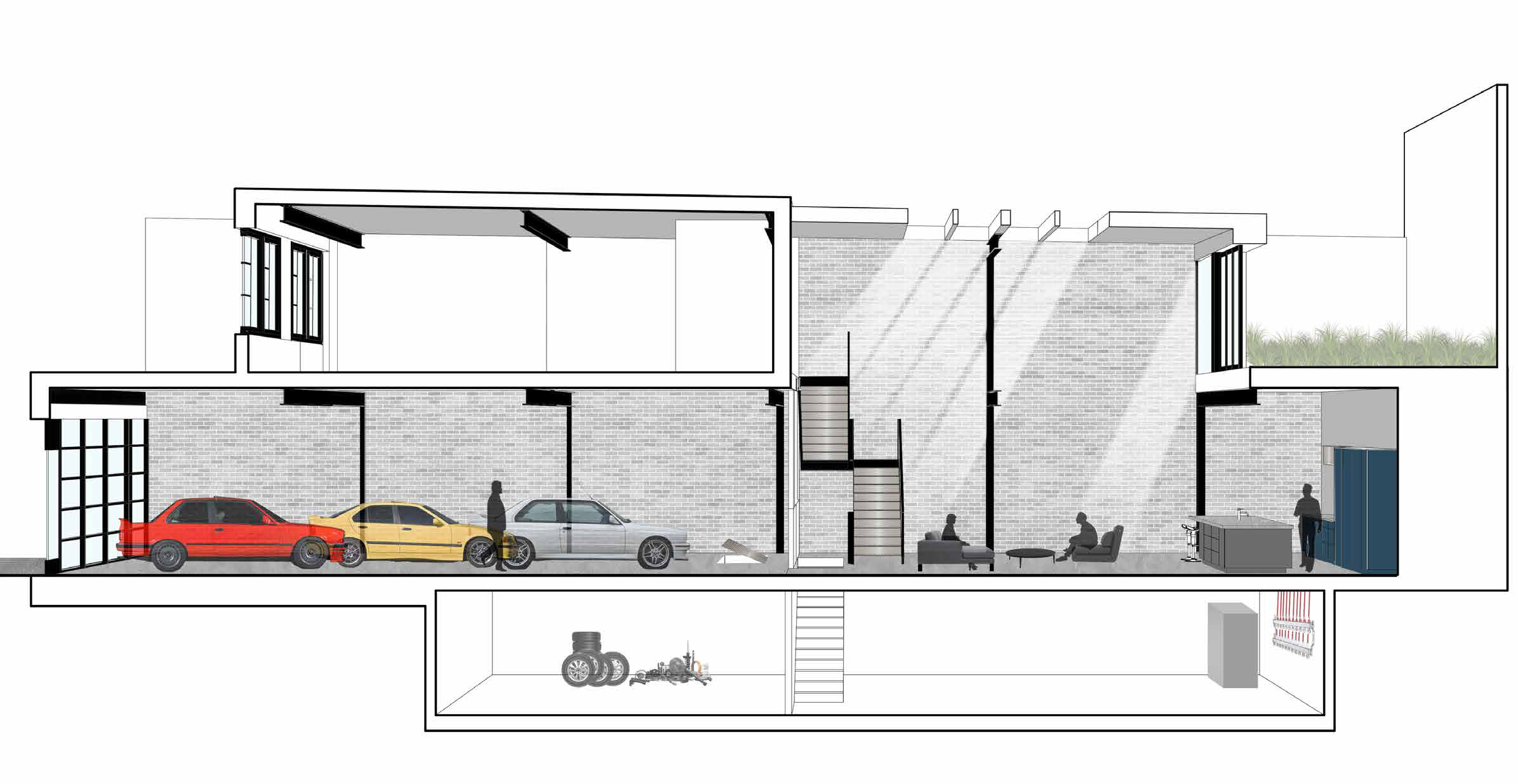


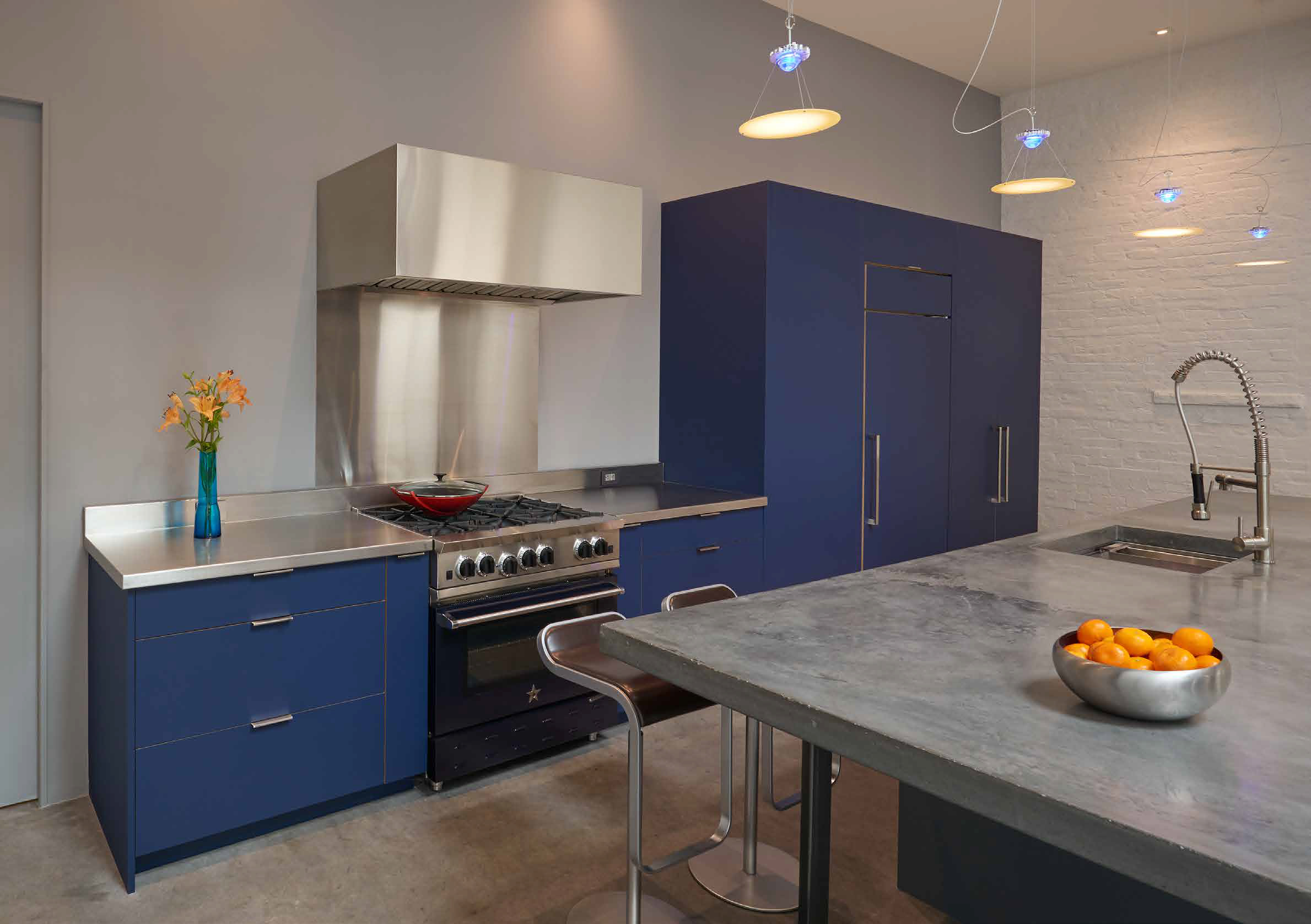

Project Credits
Structural Engineer: JZ Structural Consulting
Custom Cabinetry: Eric Lieberknecht Design
Custom Steel: Metal Specialties
Custom Glass: Gaithersburg Glass
Custom Countertop: Lukeworks
General Contractor: ThinkMakeBuild
Photographer: © Anice Hoachlander/Studio HDP
Text adapted from architect’s project submission
 Robert M. Gurney, FAIA renovated the exterior and interior of an existing
colonial-style house to create a compact, modern residence
Robert M. Gurney, FAIA renovated the exterior and interior of an existing
colonial-style house to create a compact, modern residenceLyon Park House
Arlington, VARobert M. Gurney, FAIA, Architect
Washingtonian Residential Design Award
“The experience of the house has been completely updated... we applaud the design’s simplicity, use of materials, and improved relationship to the site.” —Jury Comment
Robert M. Gurney, FAIA, Architect was commissioned to completely transform this house, originally colonial in style, for a young family. The renovation provided new open spaces that are now connected, additional bedrooms, and better access to the surrounding landscape.
Three small additions help reconfigure the floor plan. New floor-to-ceiling windows connect inside and outside space, as well as maximize light levels within the house—previously dark and compartmentalized spaces are now luminous and cheerful.
On the exterior, FSC-certified wood siding, combined with gray stucco and charcoal fiber cement panels, provide a quiet, warm exterior that recedes into the tree lined streetscape. The compact massing with simple fenestration is organized to respect the scale of adjacent houses.
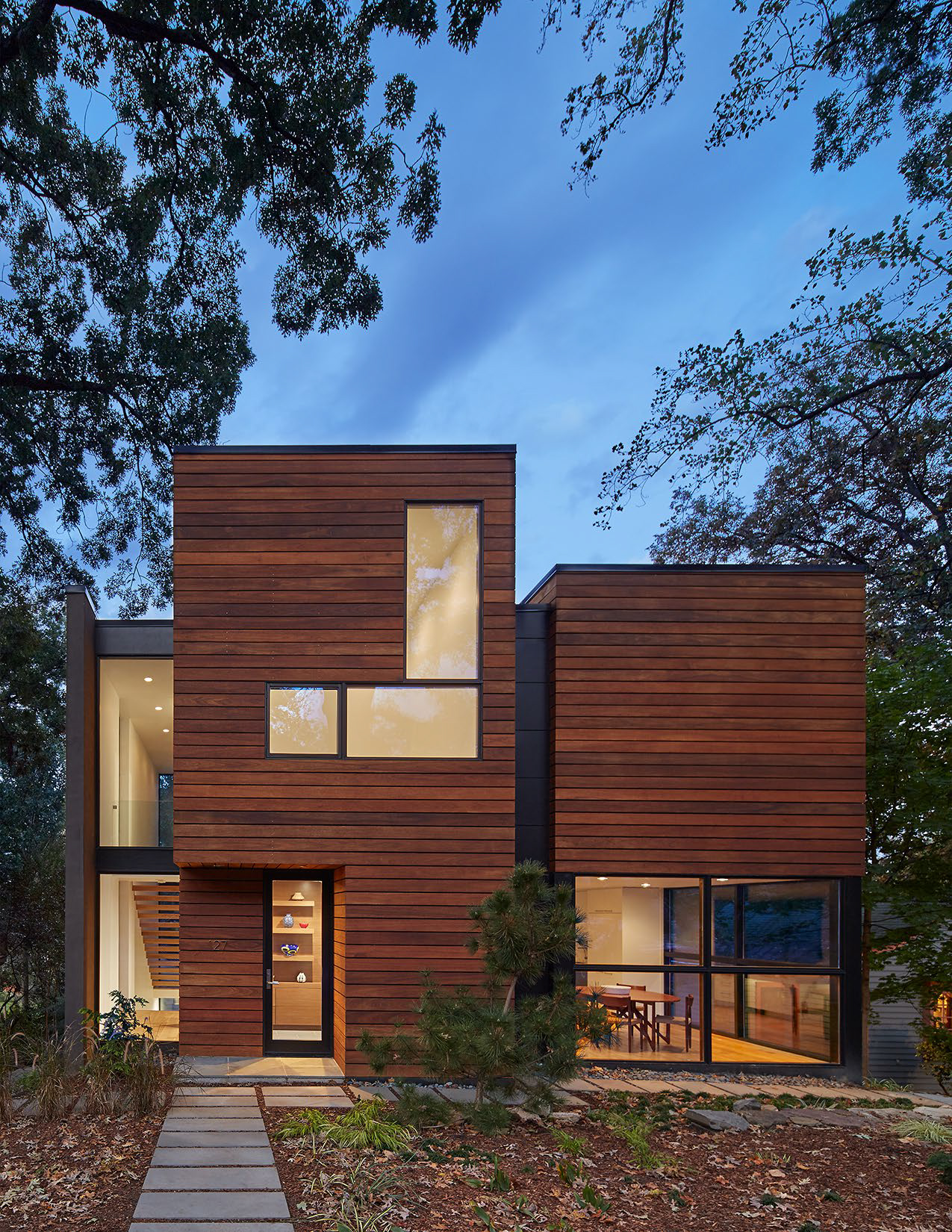
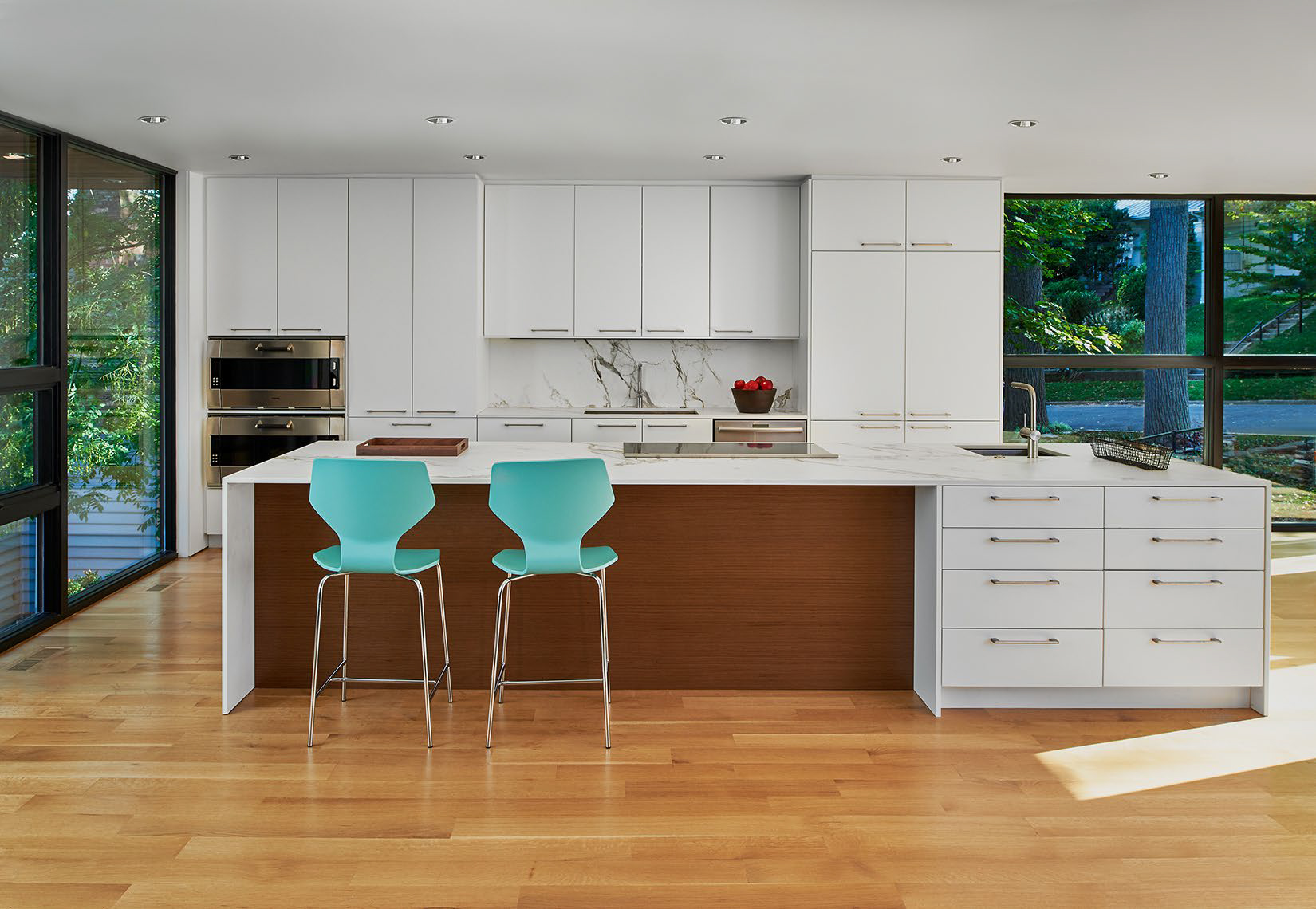
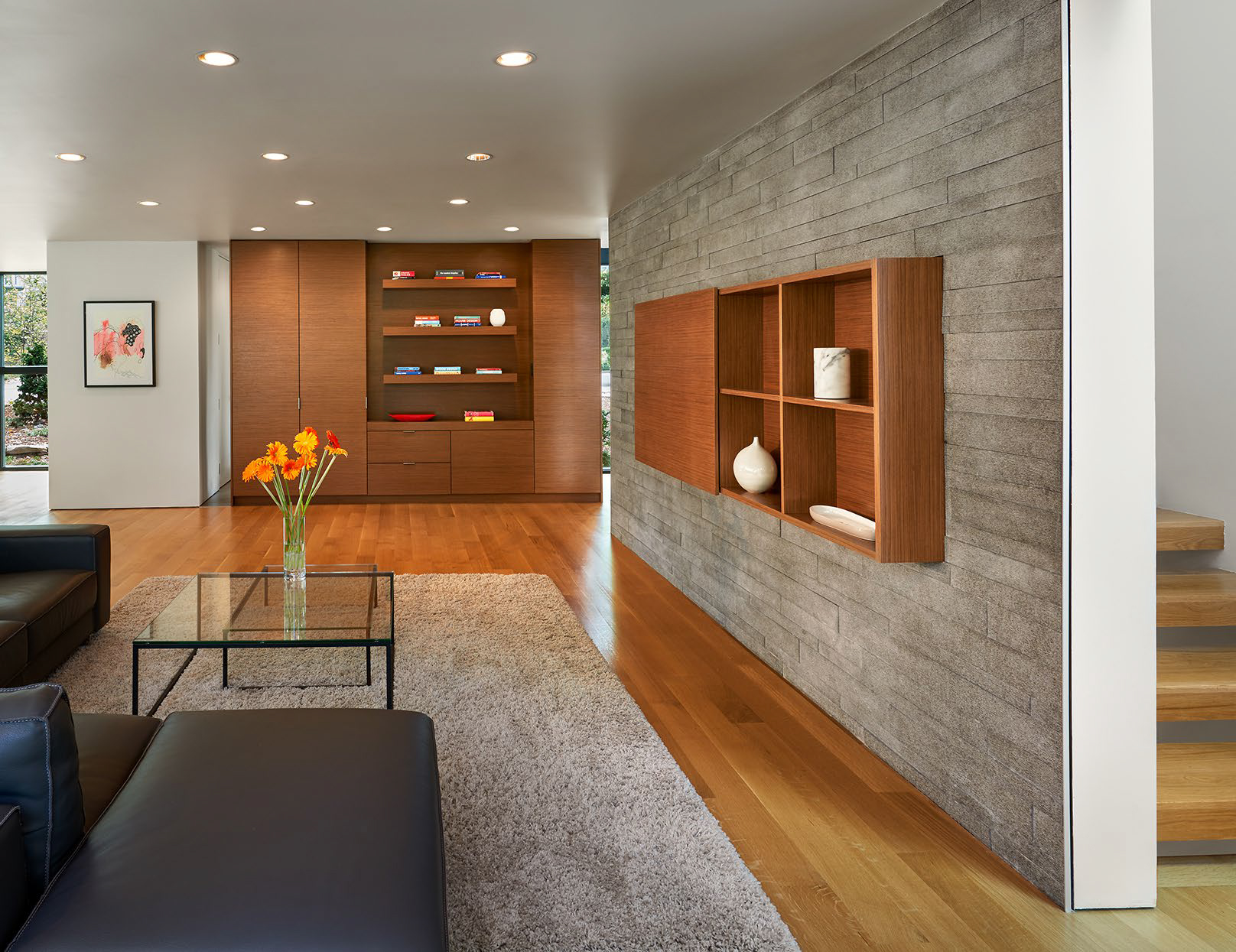



Project Credits
Structural Engineer: D. Anthony Beale LLC
General Contractor: Arta Construction
Photographer: © Anice Hoachlander/Studio HDP
Text adapted from architect’s project submission

Renovation 1662
Washington, DCRobert M. Gurney, FAIA, Architect
Washingtonian Residential Design Award
“Skillfully done with respect shown to adjacent properties.” —Jury Comment
Robert M. Gurney, FAIA modernized and expanded this traditional Georgetown rowhouse. To do this, a rear addition was added with a new living room on the first floor and a master bedroom suite on the second floor. In the original house, spaces on the first floor are now a kitchen and dining room while the basement is now a family room. The new rear wall is almost entirely made of glass to connect the interior spaces with the rear yard. Inside, part of the original masonry, comprised of stone and brick, were left exposed. New features include Douglas fir floors, glass railings, and recessed lighting fixtures.


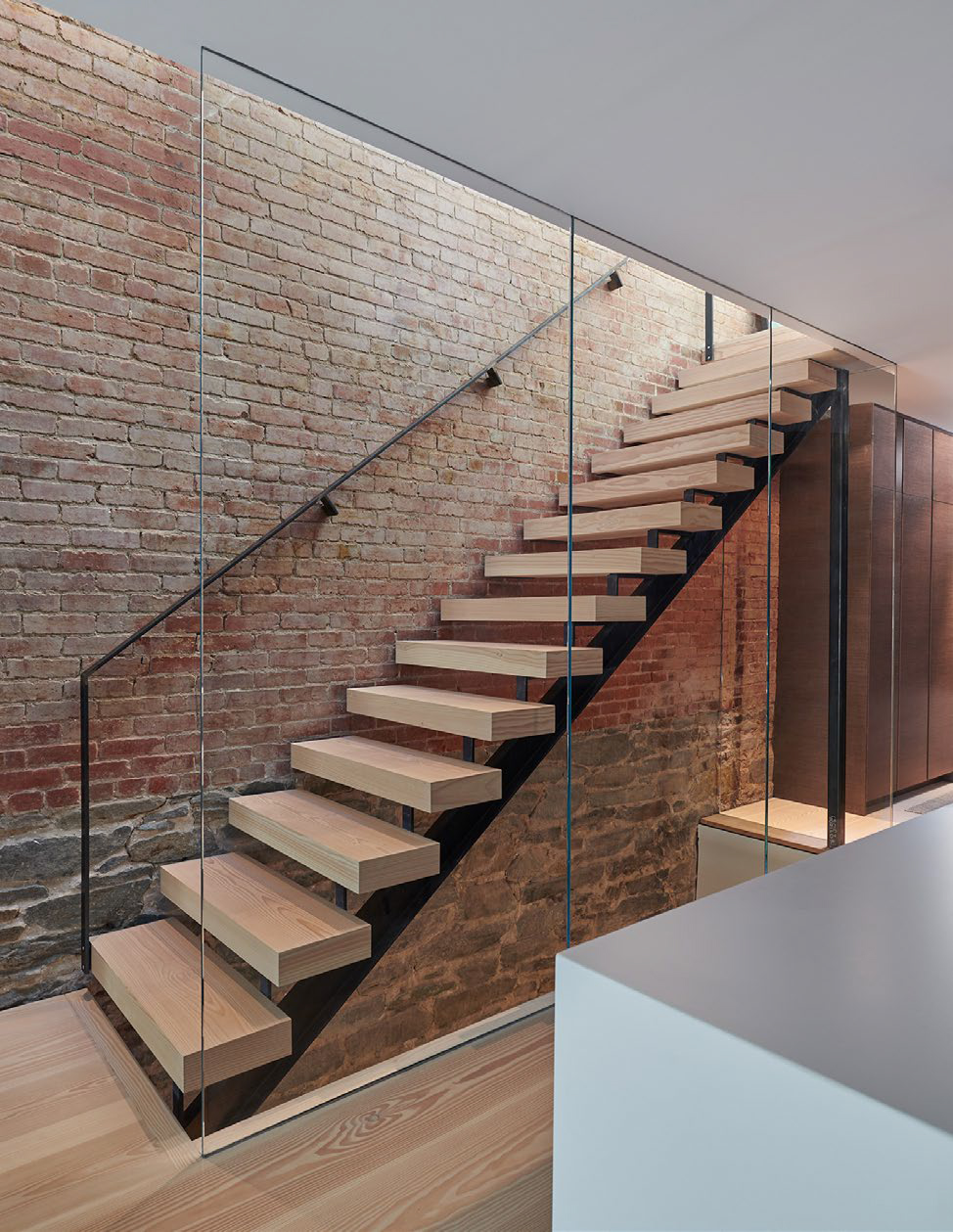
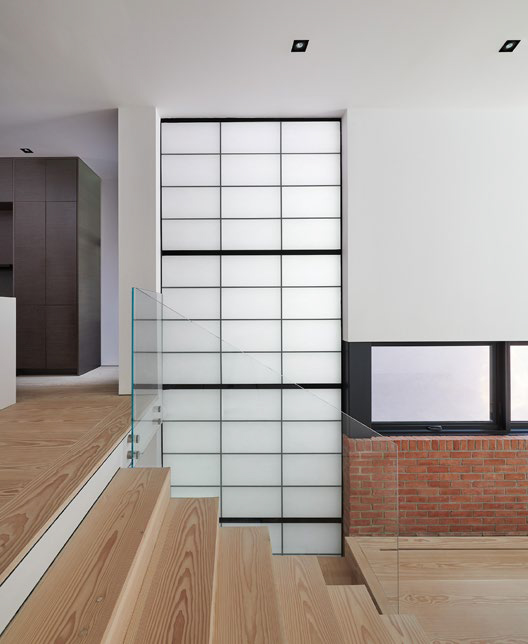

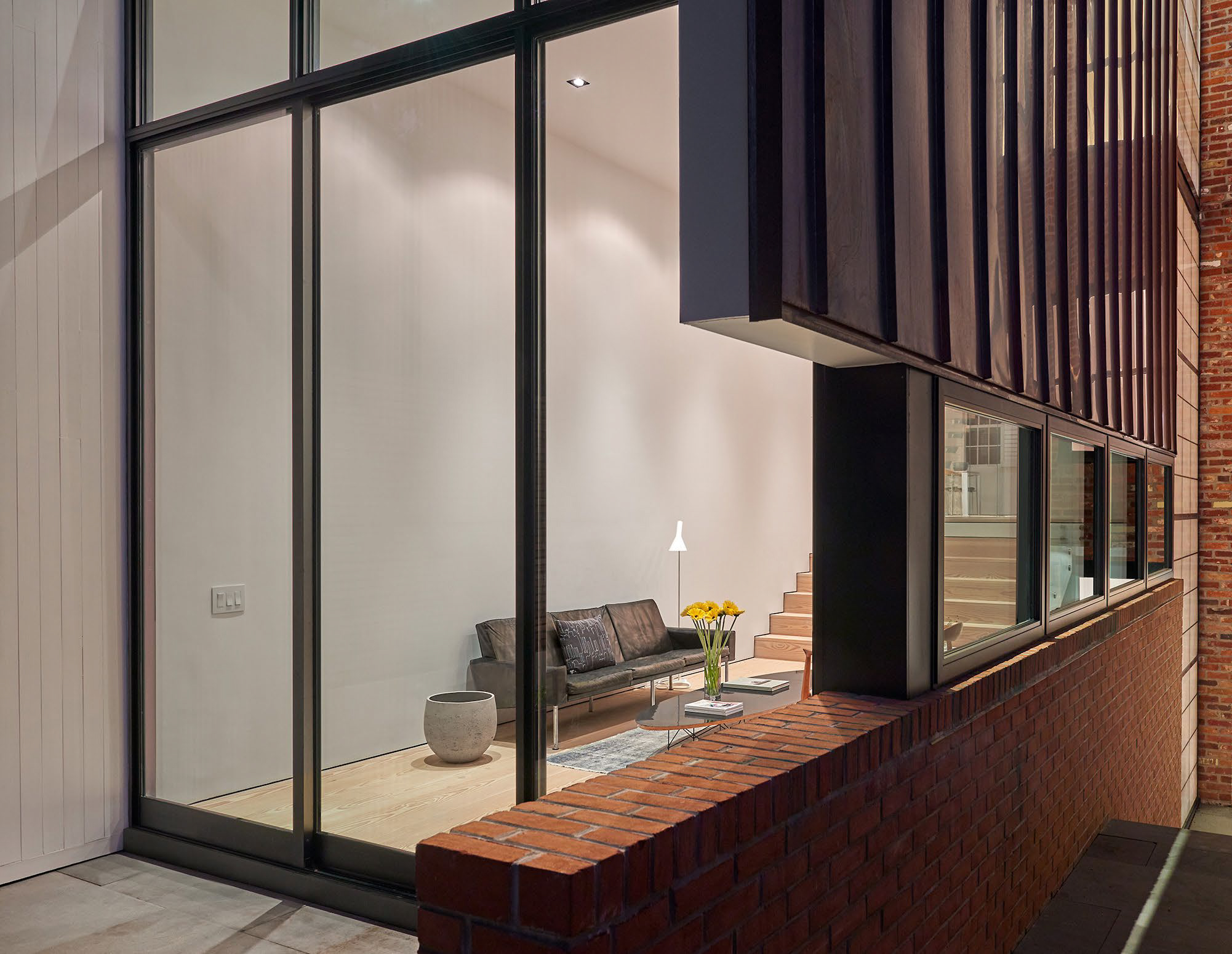
Project Credits
Landscape Architect: Campion Hruby Landscape Architecture
Structural Engineer: United Structural Engineers, Inc.
General Contractor: Washington Landmark Construction
Photographer: © Anice Hoachlander/Studio HDP
Text adapted from architect’s project submission
Back to 2021 Awards Show
