Working Worlds
Architects Bring 21st-Century Vision to Commercial and Office ProjectsFeatured Projects
-
Hines NYC by LSM
-
DC Water Headquarters by SmithGroup
-
Co|Lab by William McDonough + Partners
- Washington Fish Market by StudioMB

Hines NYC
New York, NYLSM
Chapter Design Award in Interior Architecture
LSM was commissioned to update a 14,000-square-foot space on the 12th floor of a 1930s industrial building in New York City, which is owned by historic Trinity Church whom the client previously worked with, to serve as new offices for a global real estate investment and development firm. The new design was inspired by the building’s industrial vocabulary, as well as the look-and-feel of the neighborhood. At the same time, the design balanced the company’s contemporary brand. At the center of the office, a hub serves as a collaborative gathering space. Transparency and openness were other goals intended to connect private offices, conference rooms, and amenity spaces.





MEP Engineers: AKF Group
Lighting Designers: Fisher Marantz Stone
Acoustical Consultants: Cerami
AV Consultants: JDAV Design
General Contractors: Reidy Contracting Group
Photographer: © Peter Aaron/OTTO
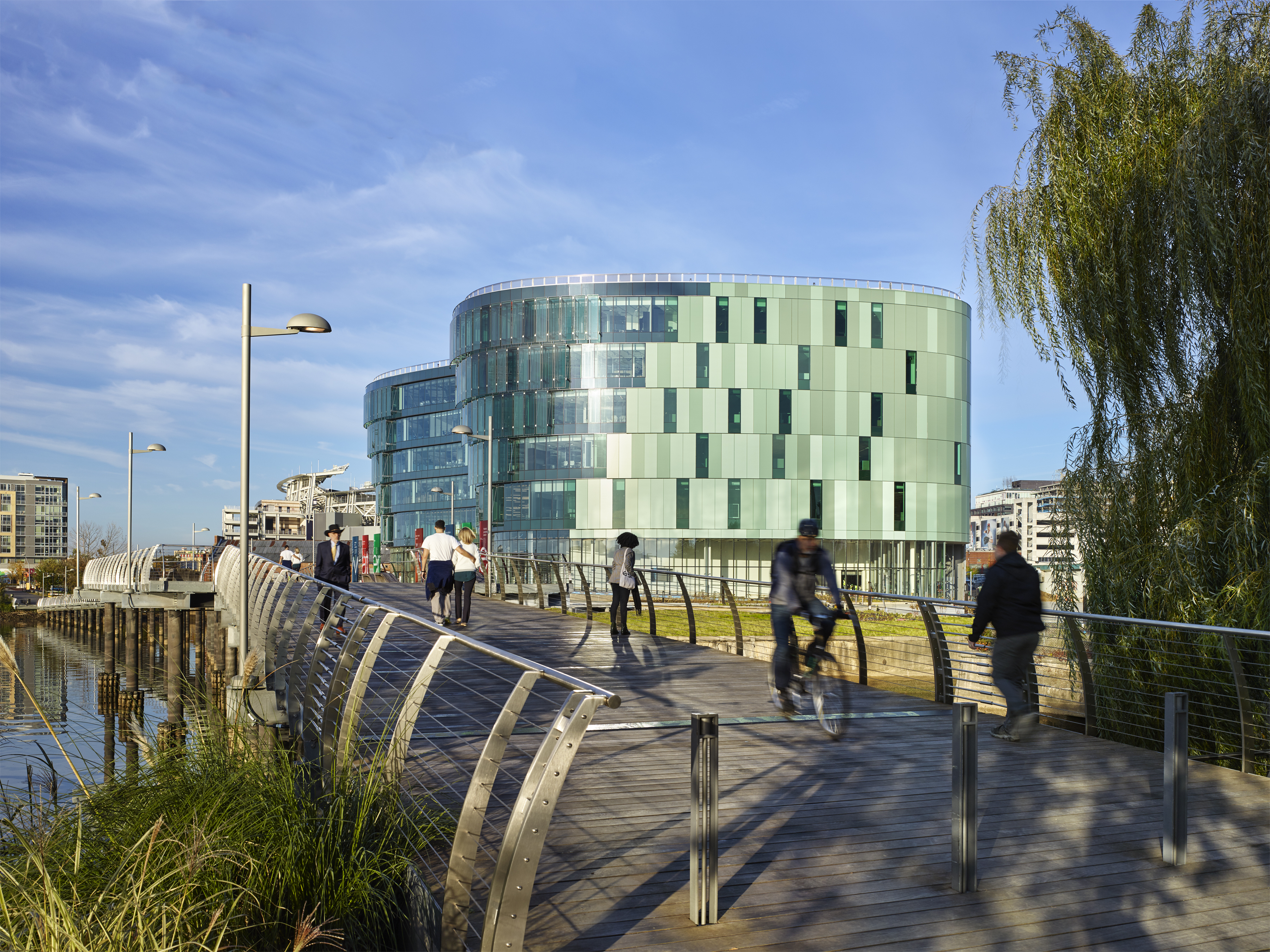
DC Water Headquarters
Washington, DCSmithGroup
Chapter Design Award in Architecture
Citation for Sustainable Design
SmithGroup designed this 150,000-square-foot LEED Platinum facility overlooking the Anacostia River in Southeast Washington, DC—over and adjacent to fully operational wastewater pumping stations. The building was constructed for DC Water to consolidate its administrative workers. The six-story structure is striking for its curvilinear façade made of tinted glass and variegated green aluminum panels. The form and layered curtain wall were designed to optimize views, daylighting, and energy on the site. Inside, the architect employed polished concrete floors, natural wood benches, and slatted-wood ceilings throughout the design.
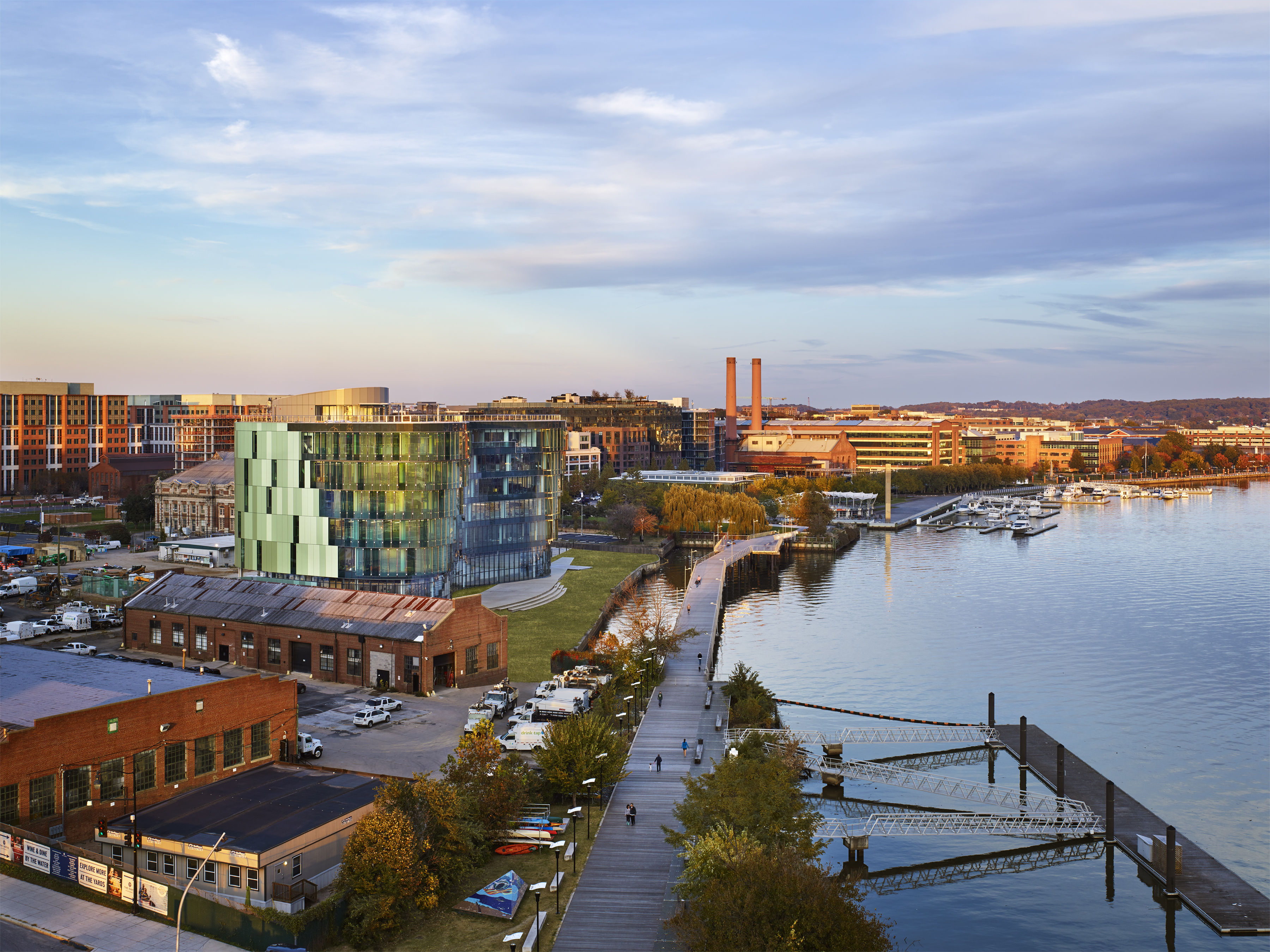





Associate Architects/Associate Structural Designers: Leuterio Thomas, LLC Lighting Designers/MEP & Fire Protection Engineers: SmithGroup Landscape Architects: OEHME, van SWEDEN | OvS
Structural Engineers: The SK&A Group
Associate MEP Engineers: JVP Engineers PC (now part of Ameresco) Civil Engineers: Wiles Mensch Corporation
Commissioning: SETTY & Associates
Traffic Consultants: Gorove/Slade Associates, Inc.
Program Managers: Samaha Associates, PC Furniture, Fixtures & Equipment Consultant: Studio of Sandra Ragan Owner’s Representative: Constance Schwartz
Design/Build Contractor: Skanska USA Building Inc.
Photographer: © Alan Karchmer/OTTO

Co|Lab
Falls Church, VAWilliam McDonough + Partners
Chapter Design Award in Architecture
Citation for Sustainable Design
HITT Contracting partnered with William McDonough + Partners to create an environmentally conscious research and development facility focused on innovative construction materials and technologies. Known as Co|Lab, advanced materials, carbon footprint reduction, and waste elimination were carefully considered when designing this two-story, 8,650-square-foot building. Features include an exterior green wall, roof-mounted solar array to offset the building’s energy consumption, metal-fastened cross-laminated timber, a high performance rainscreen façade, and a double-height workspace flooded with natural light. The project received LEED v4 Platinum certification.
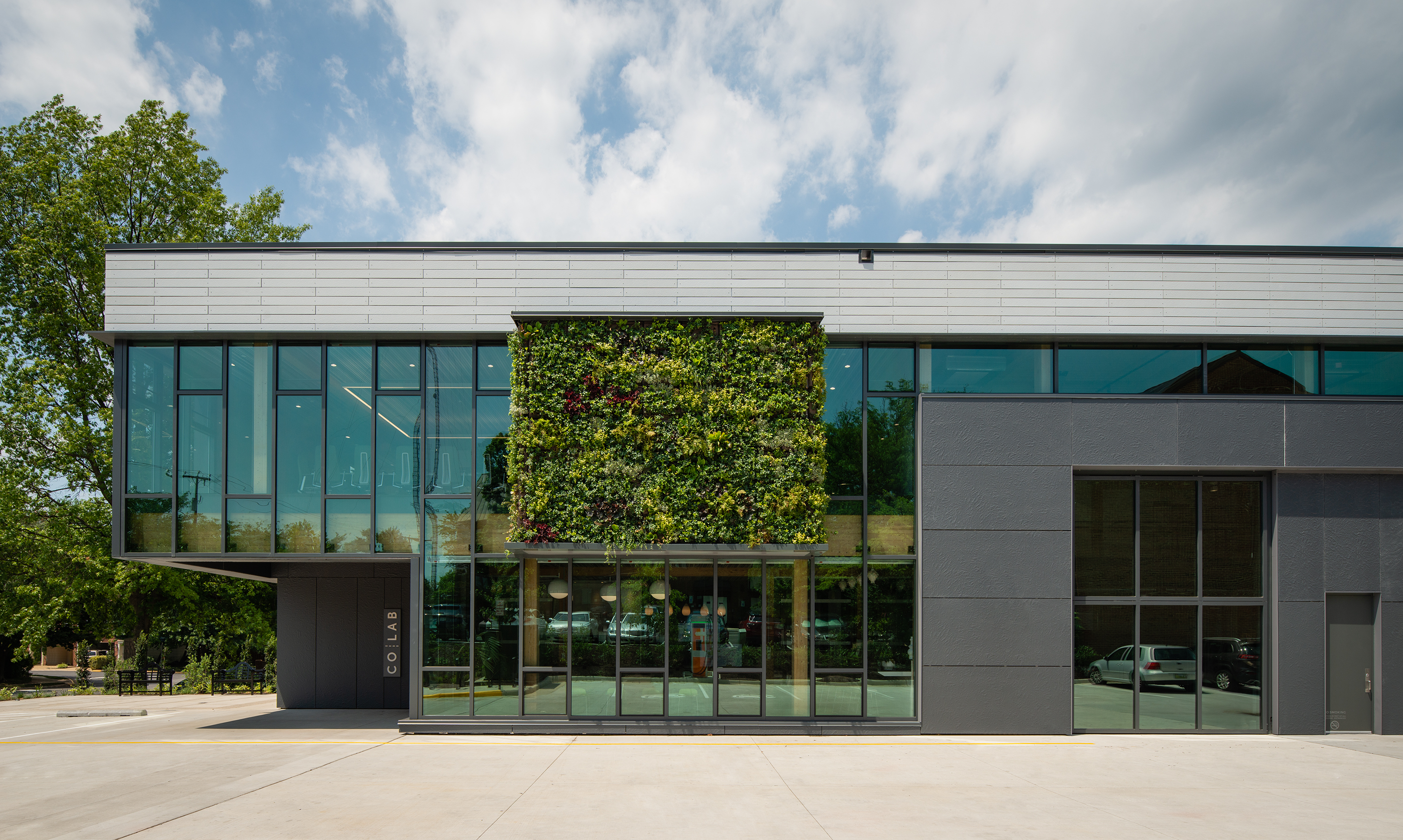


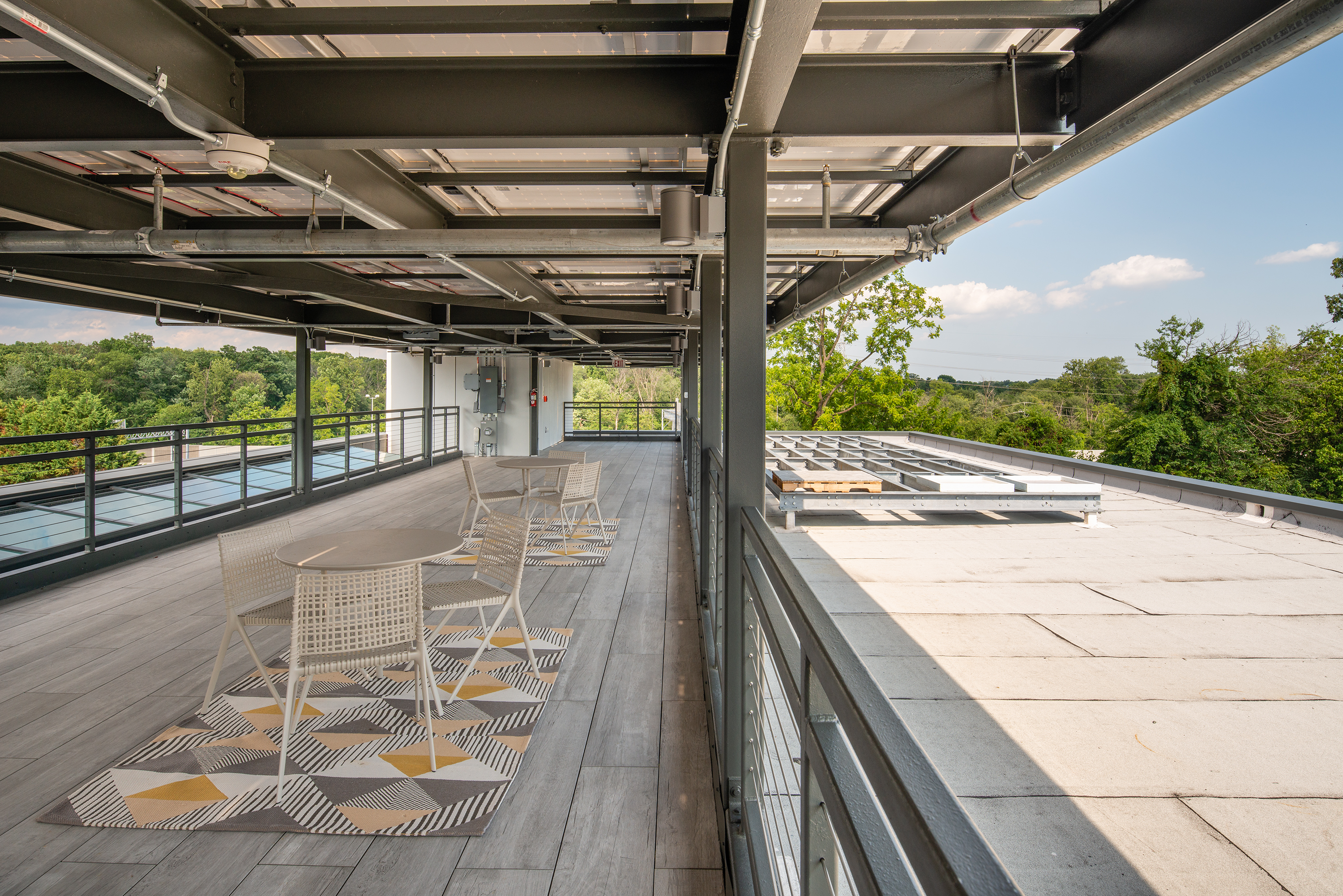


Landscape Architects: Siteworks
Structural Engineers: Simpson Gumpertz & Heger
MEP Engineers: Staengl Engineering
General Contractor: HITT Contracting
Photographer: © John Cole Photography
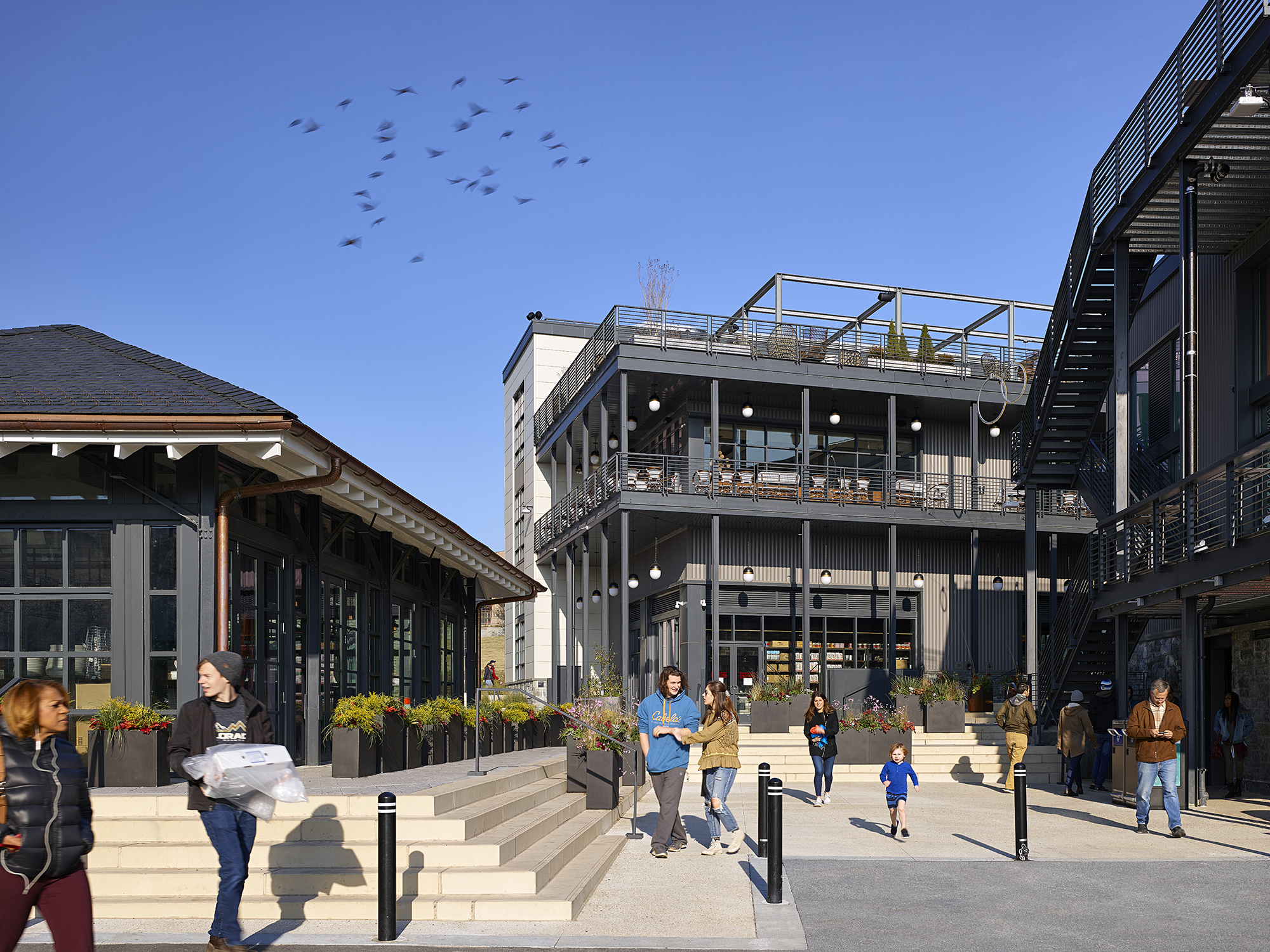 Photo ©
Thomas Holdsworth
Photo ©
Thomas HoldsworthWashington Fish Market
Washington, DCStudioMB
Chapter Design Award in Urban Design & Master Planning
Washington Fish Market, the oldest continuously operating fish market in the U.S., was recently updated by StudioMB in the wake of the adjacent District Wharf renovations that added mixed-use development on the riverfront. The architects created five new buildings to surround the market’s lone structure that survived the 1960s demolition—the historic 1916 Lunch Room/Oyster Shed where oysters were shucked and wharf workers once ate. The architecture vocabulary is industrial, drawing inspiration from the historic building, and is carried throughout each of the new buildings for a unified aesthetic. Buildings rest on a plaza with tiered outdoor spaces offering wide views of the river.
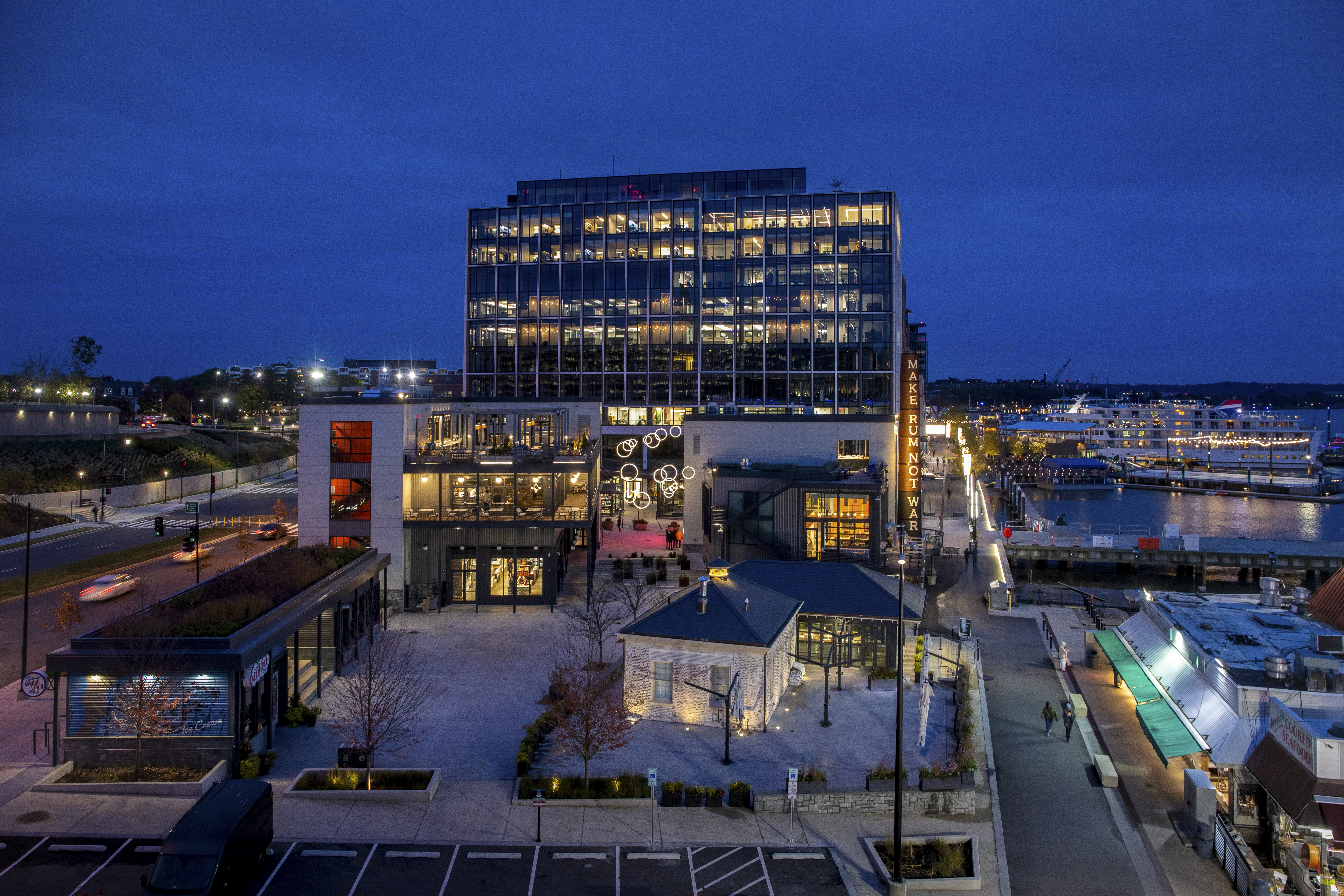
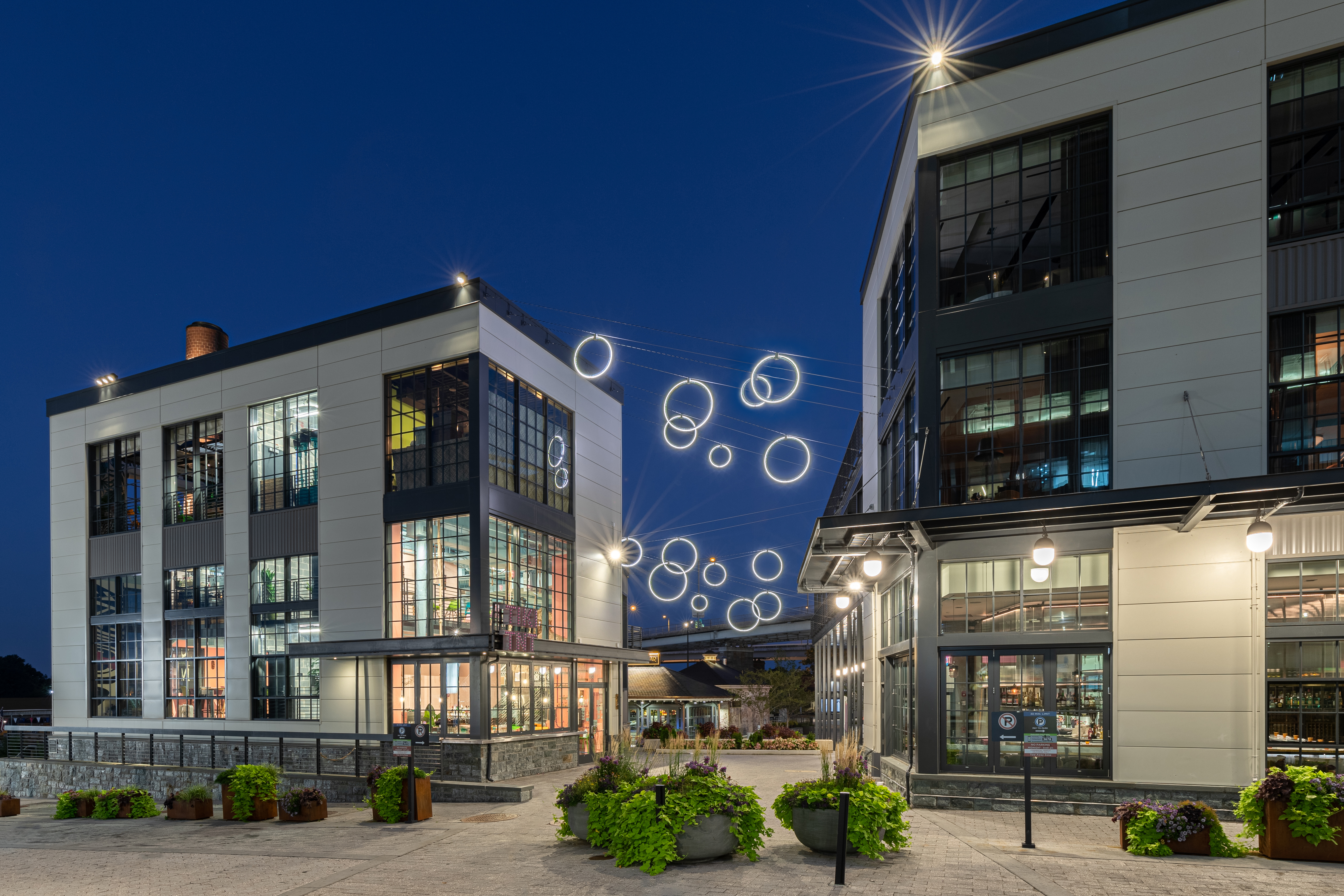
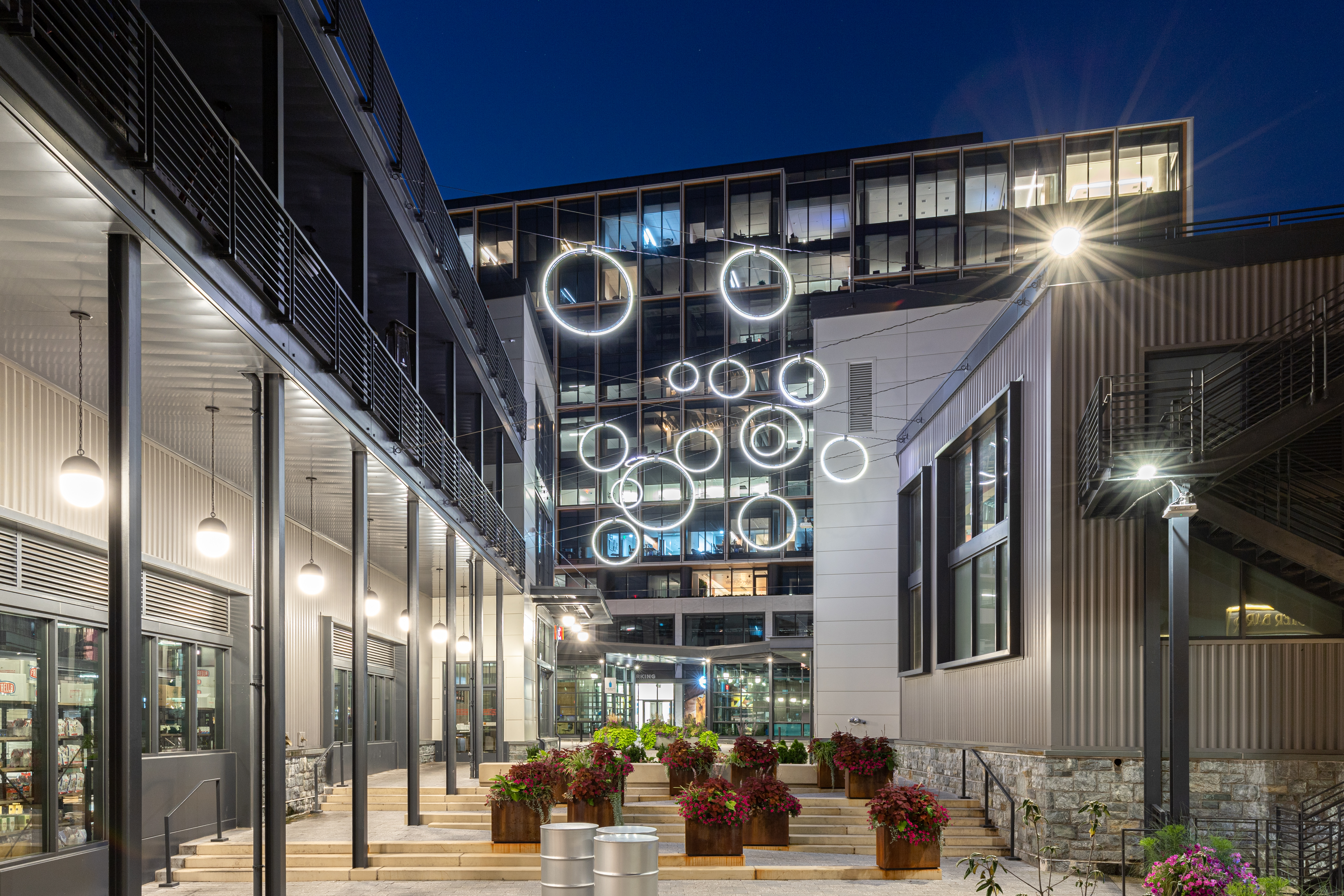
Project Credits Interior Designers: StudioMB (Tiki TNT, Rappahannock Oyster Bar, Southwest Soda Pop Shop); BCJ (Blue Bottle Coffee); HD Interiors (District Doughnut); Grupo 7 (Officina)
Landscape Architects: Landscape Architecture Bureau
Structural Engineers: Ehlert Bryan Consulting Structural Engineers
MEP Engineers: MCE Engineers
Civil Engineers: AMT, LLC
Marine Engineers: Moffatt & Nichol
Lighting Consultants: Gilmore Lighting Design
Building Skin Consultants: Wiss Janney Elstner
Environmental/Geotechnical Consultants: ECS
Historic Preservation Consultants: EHT Traceries
Contractor: Balfour Beatty
Photographer: © iLight Technologies (unless otherwise noted)
Back to 2020 Awards Show
