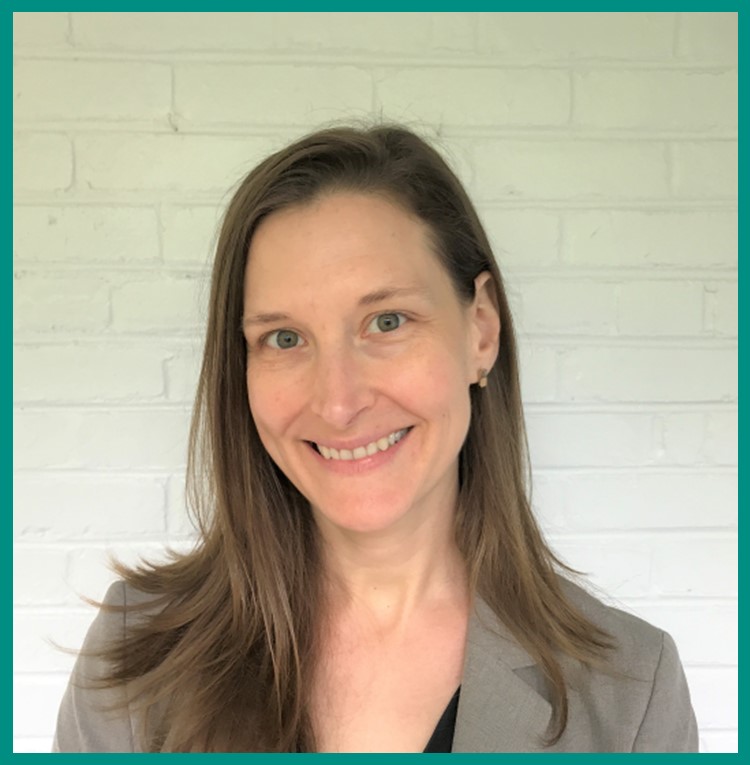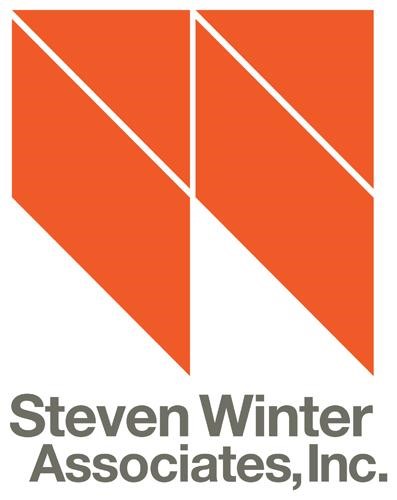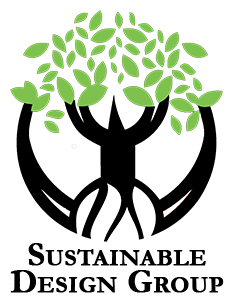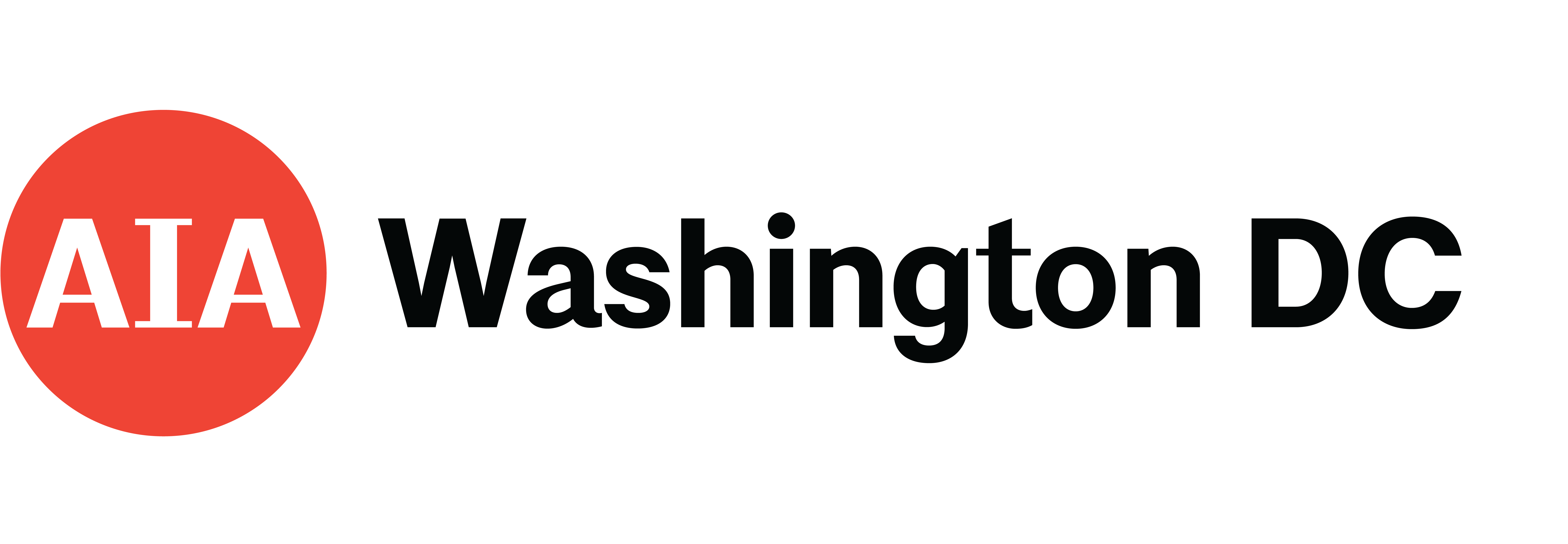The Beauty of Zero
Community
Contributed by DC Department of Energy and EnvironmentThe Net-Zero Energy Coalition is an open and welcoming group of local building professionals, government staff, and residents dedicated to creating thriving, resilient, and equitable zero-carbon communities. We recognize that this is hard work that must be done as a community and that we all benefit from supporting each other.
We encourage the candid participation of people with diverse backgrounds and income levels to inclusively address the needs of our whole community. Regardless of a person’s circumstances, we aim to provide the same access to creating and occupying net-zero buildings. We see beauty in the collective effort of our volunteer leaders and members working together to achieve a carbon-free community and the lasting connections that are built as a result.
Meet the Exhibitors












Hickok Cole is a forward-focused design practice connecting bold ideas, diverse expertise, and partners with vision to do work that matters. Informed by research and fueled by creative rigor, we look beyond today’s trends to help our clients embrace tomorrow’s opportunities. We’ve called DC home for more than 30 years are proud to have designed homes for some of the area’s leading organizations, including National Geographic, the International Spy Museum, and American Geophysical Union’s headquarters, the first net zero energy office building renovation in the nation’s capital.
Hickok Cole strives to create beautiful buildings and spaces, and believes this goal goes hand-in-hand with high-performance architecture and design. Built to standards beyond the current code system and more rigorously planned, these projects have the potential for better construction quality, lower life-cycle costs, and first costs in line with their original budget while positively contributing to occupant, building, and environmental health. We are committed to engaging in and advocating for efforts to make the DC metropolitan area a thriving urban ecological model.

Steven Winter Associates, Inc. provides research, consulting, and advisory services to improve commercial, residential, and multifamily built environments. We specialize in energy, sustainability, and accessibility consulting as well as certification, research & development, and compliance services. Our engineers and architects have led the way since 1972 in the development of best practices to achieve high performance buildings. As a matter of course, we collaborate with our clients to produce the most cost-effective and innovative solutions.
Our clients – in government, industry, and the private sector – have awarded us the opportunity to work on a variety of projects that serve as models for the industry. The best practices that we’ve developed, combined with our research in building science and technology, has inspired new ways of solving construction challenges nationwide.
One of these challenges – energy and carbon reduction in buildings – has been at the core of our work from the very beginning. Our passionate team of building professionals have guided thousands of projects where there is no standard solution. This experience has helped our firm develop various strategies for achieving net zero energy and net zero carbon buildings.
We are proud of our history and accomplishments over the years, but the real story is the future. There is still much to be done to improve the built environment and we look forward to helping the industry on its path to net zero.

Sustainable Design Group‘s mission is to design and build the most comfortable, healthy, and environmentally responsible buildings on the planet. We achieve this by designing and constructing homes that are in complete harmony with nature. We work with passive solar design and active technologies to harness the solar, wind, and biological cycles to provide a complete life support system for our clients through integrated biomimicry design.
Our homes and buildings are grid-independent so that your family will be safe and secure despite outside conditions. By working with nature instead of fighting against it, we can provide all basic life support functions of the home yet remain entirely self-sufficient and independent in energy, water, waste, and even food production. We design custom homes that not only excel in function for you in your daily life but reflects your personal taste and values.
We feel responsible for the impact building and construction has on the environment. We are constantly thinking ahead and looking forward with our technologies, innovation, and design processes – but, to paraphrase Henry David Thoreau, what good is a fine house if you don’t have a decent planet to put it on? We want to protect our environment as much as we protect our clients and not to destroy or “build-up” with construction, but to restore energies and resources and incorporate our structures into the natural site. We feel our responsibility is universal to our clients as well as the planet.
Hord Coplan Macht designs for a sustainable future and is an award-winning, integrated firm offering planning, architecture, landscape architecture, sustainable design, interior design, and environmental graphic design with offices in Baltimore, Maryland; Charlotte, North Carolina; Denver, Colorado; and the DC Metro area. We combine goals of creating functional yet inspiring spaces with principles of innovation, thoughtful design, technical strength, collaboration, and financial responsibility to uphold our clients’ best interests and deliver high performing environments for the future. Our mission is to create innovative and collaborative design solutions for people in their buildings, sites, and communities. We integrate strategies to support and enhance health and well-being, resiliency, social justice, performance, investment, and environmental responsibility including minimizing climate change.
Hord Coplan Macht became a signatory of the AIA 2030 Commitment and adopted the 2030 Challenge in 2011. We have been tracking our projects for the last decade and our climate actions include design strategies to reduce energy and carbon in new and existing buildings to minimize climate change. Hord Coplan Macht recently signed onto the 1.5°C COP 26 Communiqué because we are among those large firms responsible for designing and constructing the built environment. We know buildings account for about 40% of the annual global GHG emissions and that “eliminating these emissions is the key to addressing climate change and meeting Paris Climate Agreement targets” (Architecture 2030). We must join together to reduce emissions and actively work towards a sustainable future.

SYMBI HOMES, LLC is a residential developer that is reinventing home design and construction with an emphasis on wellness, energy-efficiency, and technology. SYMBI is short for symbiosis—to build in a way that is mutually beneficial for people and planet. Key features of a SYMBI home include air and water filtration, biophilic designs that connect home to nature, a highly insulated pre-fabricated shell, Net Zero Ready certification, and ongoing home performance monitoring. After successfully completing three custom prototypes in Virginia and Maryland, SYMBI HOMES built and sold its first duplex property in Mount Rainier, MD, in Spring 2021.
SYMBI Duplex One was selected as a national show home for Custom Builder Magazine and PRODUCTS online which captured its exemplary sustainable construction process from start to finish via video, photography and written case studies. The company is currently in the planning stages for SYMBI Two, a deep energy retrofit and in-law suite addition project of a 1900 Victorian single-family home in Hyattsville, MD. Based in Bethesda, SYMBI’s leadership team includes CEO Nicole Tysvaer, PhD., VP of Production Matt Kulp, and VP of Design John Linam, Jr., AIA.

MaGrann Associates is a pioneer in building science, green certifications, and high-performance building systems engineering. We strive to be leaders in the ongoing development of best practices in the design and construction of the buildings where we all live.
We specialize in making multifamily buildings high performing assets. We work with developers, builders and architects to design, build, maintain, and manage their buildings to reduce costs and risks while increasing value and quality.
MaGrann has a unique balance of services developed to meet our clients needs with turnkey solutions for the full lifecycle of buildings. Each of these services complement each other to reduce the cost and maximize the value of our offers.

Founded in 1976, VMDO designs community-centered environments that connect people and place through design. In two offices in Charlottesville, VA and Washington, DC, our 75+ employees support the firm’s three educational design practice areas of K12 Schools, Higher Education, and Athletics + Community. We are connected by a common belief in the power of design to educate, inspire, and uplift. As such, we have focused the entirety of our practice on designing high performing learning environments and transformational projects.
VMDO believes good designs are ones that make the world a better place. As architects, we have the opportunity – and the responsibility – to challenge conventional thinking, to push ourselves to achieve more than we think possible, and to demonstrate real and inspiring solutions to the problems we face today. We hold ourselves to a high standard and measure our success through tangible results:
- We are leaders in
designing healthy schools and community spaces – demonstrated by our design of
the “most livable building in America” in 2019 according to UC Berkeley’s
Center for the Built Environment.
- We are experts in net
zero energy design, having designed the first LEED Zero school in the world and
what is currently the largest net zero energy building in the United States.
- And, we are evidence-based designers delivering healthy environments that support well-being and double as teaching tools for educational communities.

At the turn of the millennium, Peabody | Fine Architects committed our practice to sustainable design. Since that time, we have been making homes with a smaller carbon footprint, using non-toxic, recycled materials. These buildings are comfortable and durable. Today, all our new work is built to the Passive House level, using not more than 15-20% of the heating and cooling energy of a code-built structure.
Because we come from a design background, we care about beauty, harmony, and proportion. Because we live today in a climate emergency, we care equally about making carbon-neutral homes. We believe that small is generally better than large, that quality is more important than quantity, and that true sustainability essential to any project, regardless of scale.
The homes we build will be around for a long time. During their lifespan styles will change, the climate will change, technologies will change, and systems will need to be replaced. Accepting this change affects every aspect of how we design. Energy efficiency and durability are baked into the building envelope for greater resilience in a harsher climate. All our buildings are airtight, heavily insulated, and thermal-bridge free, with interior and exterior finishes that can be changed or updated over time. We try to anticipate the major changes coming in terms of how we heat and cool and ventilate, and in how we power our buildings. Ten years from now a distributed electrical grid will be a reality, powered by distant sources as well as on-site solar. Sheer economics will drive buildings to become energy plants with onsite building-integrated photovoltaics to participate in a transactive energy grid. We try to make all our buildings adaptable to this new era of energy.
Redlining
Back to The Beauty of Zero
