The Beauty of Zero
Case Studies
Featured Projects
- Carriage House by Peabody | Fine Architects and Federalist Builders
- Connor Residence by Peabody | Fine Architects and O’Neil Development Corporation
- Modular Microgrid by Peabody | Fine Architects and Warren Builds
 Exterior
ExteriorCarriage House
Washington, DCThis building is listed on the National Register of Historic Places. Since it was required to maintain most of the existing structures and exterior facades, continuous air control layer and continuous insulation—feels completely insulated from the noisy outside world—were applied meticulously from inside of the building.
All windows were replaced with custom tilt+turn windows that looked like original double hung windows for air-tightness.


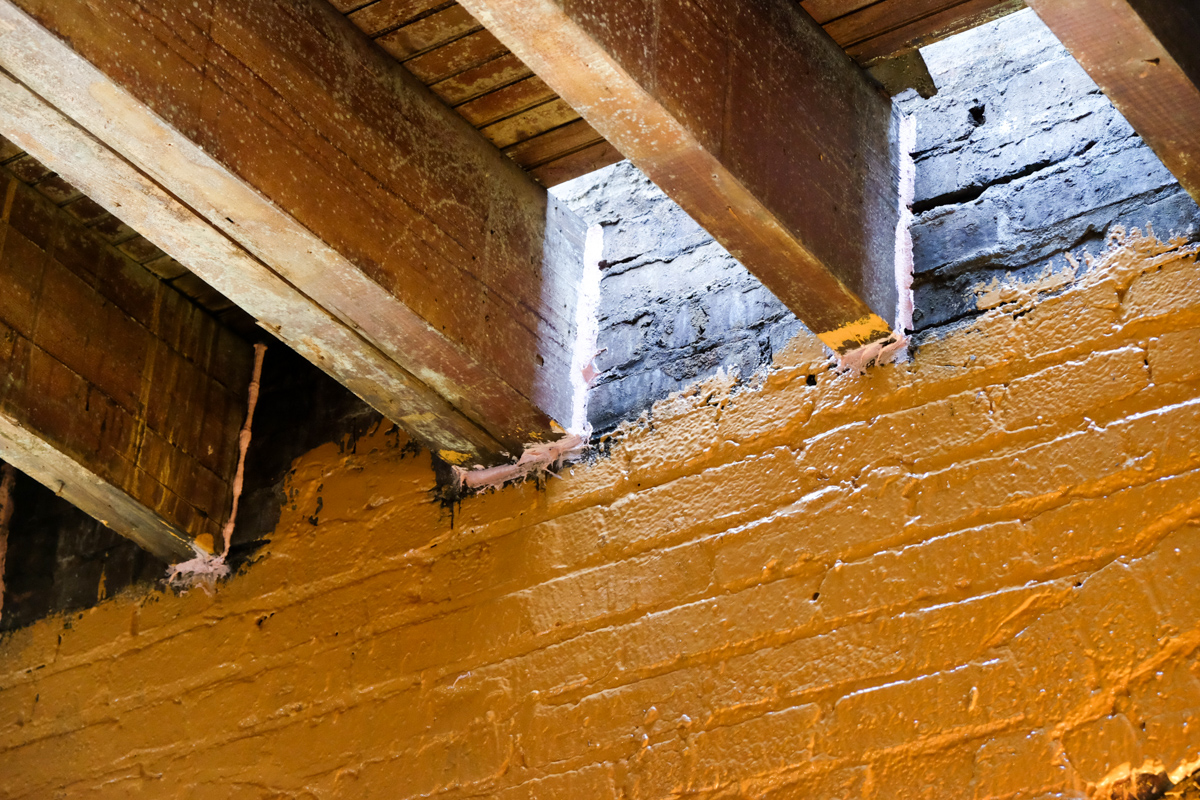
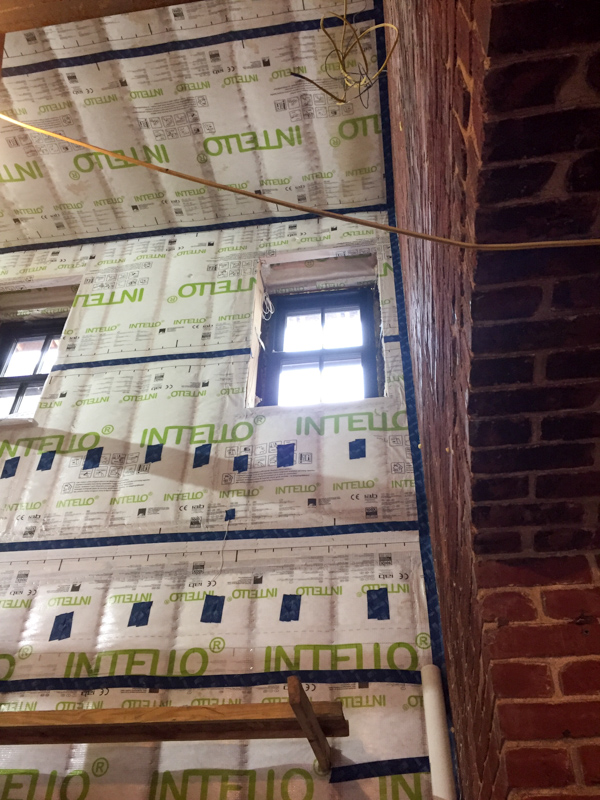
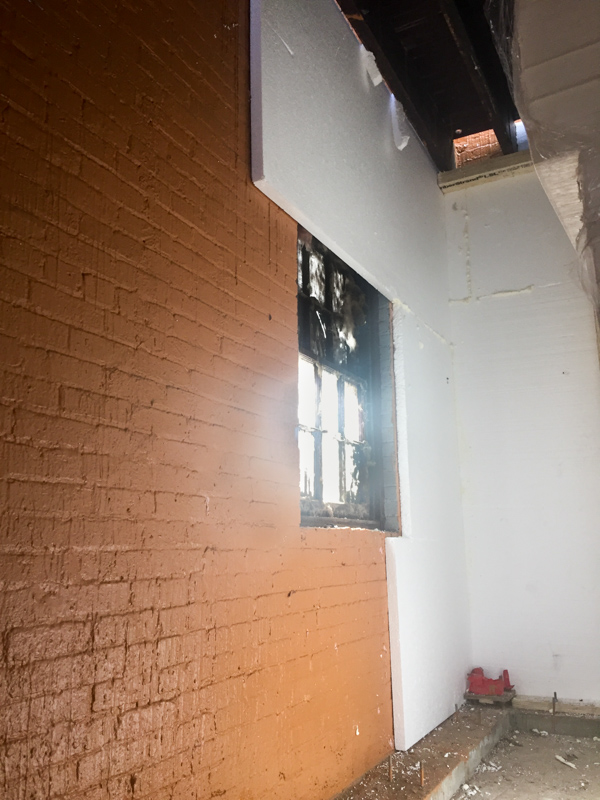



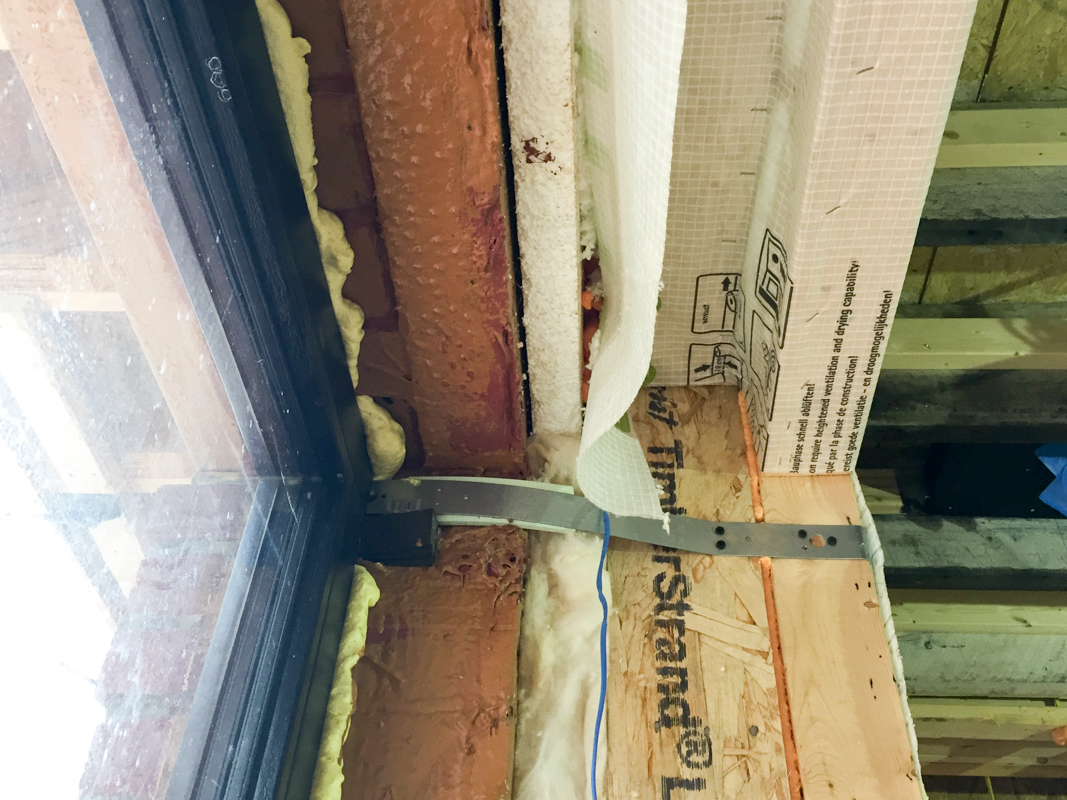
Project Data
Year Completed: 2018
Architect: Peabody | Fine Architects
Builder: Federalist Builders
Housing Type: Single-family Retrofit / Adaptive Re-use
Size: 4,690 sq. ft.
Sustainability Achievements: Retrofit to Passive House standard. VRF heating/cooling system. Energy Recovery Ventilation system. Hot water by solar thermal panels. EV chargers.1.6 ACH50
Award: AIA Citation in Sustainable Design
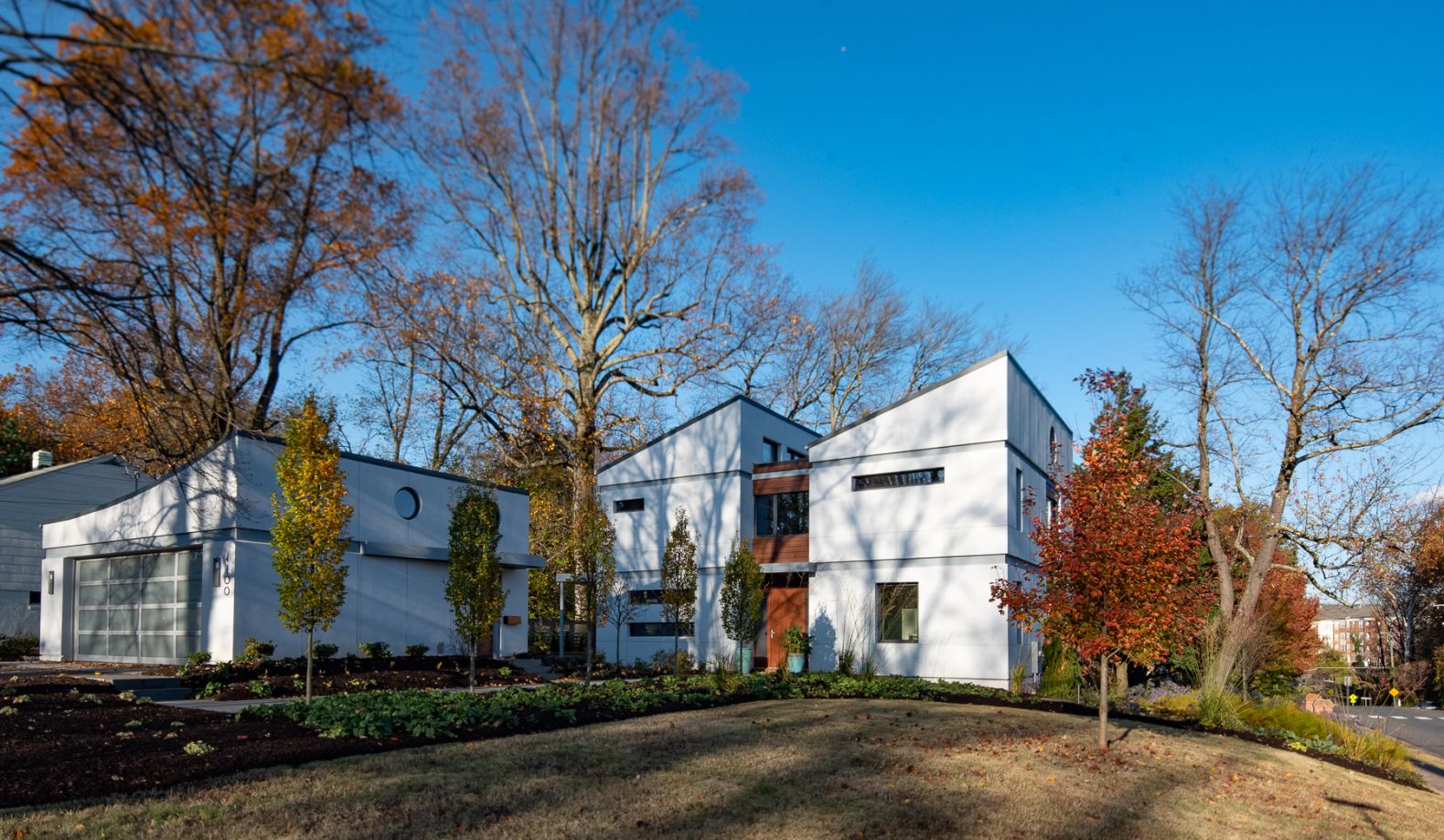 Exterior
ExteriorConner Residence
Fairfax, VAThe biggest challenge of the project was juggling solar orientation demands along with the usual siting demands to fit the house and garage on a relatively small corner site. The house and garage were designed to be situated to maximize solar energy for PV.
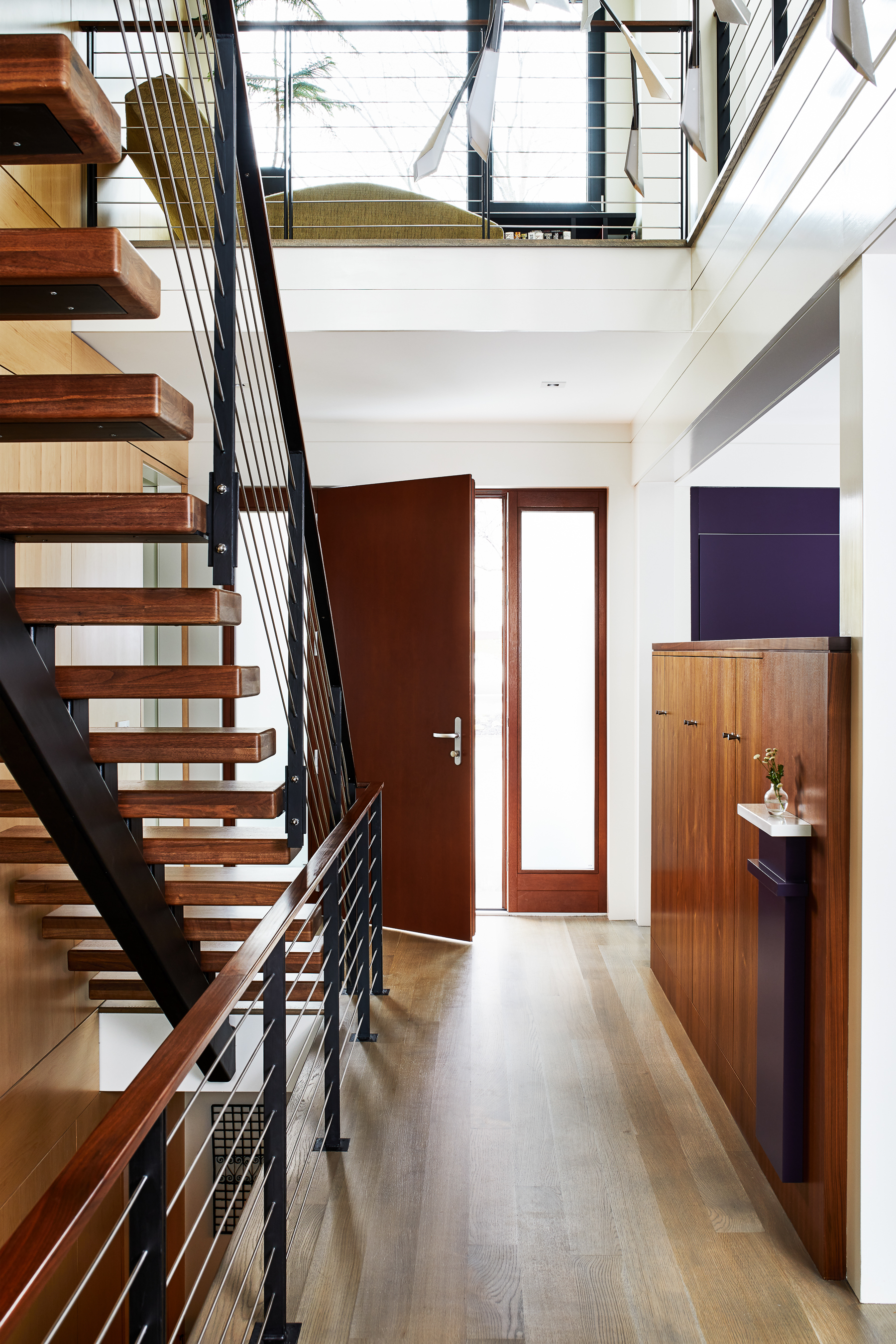


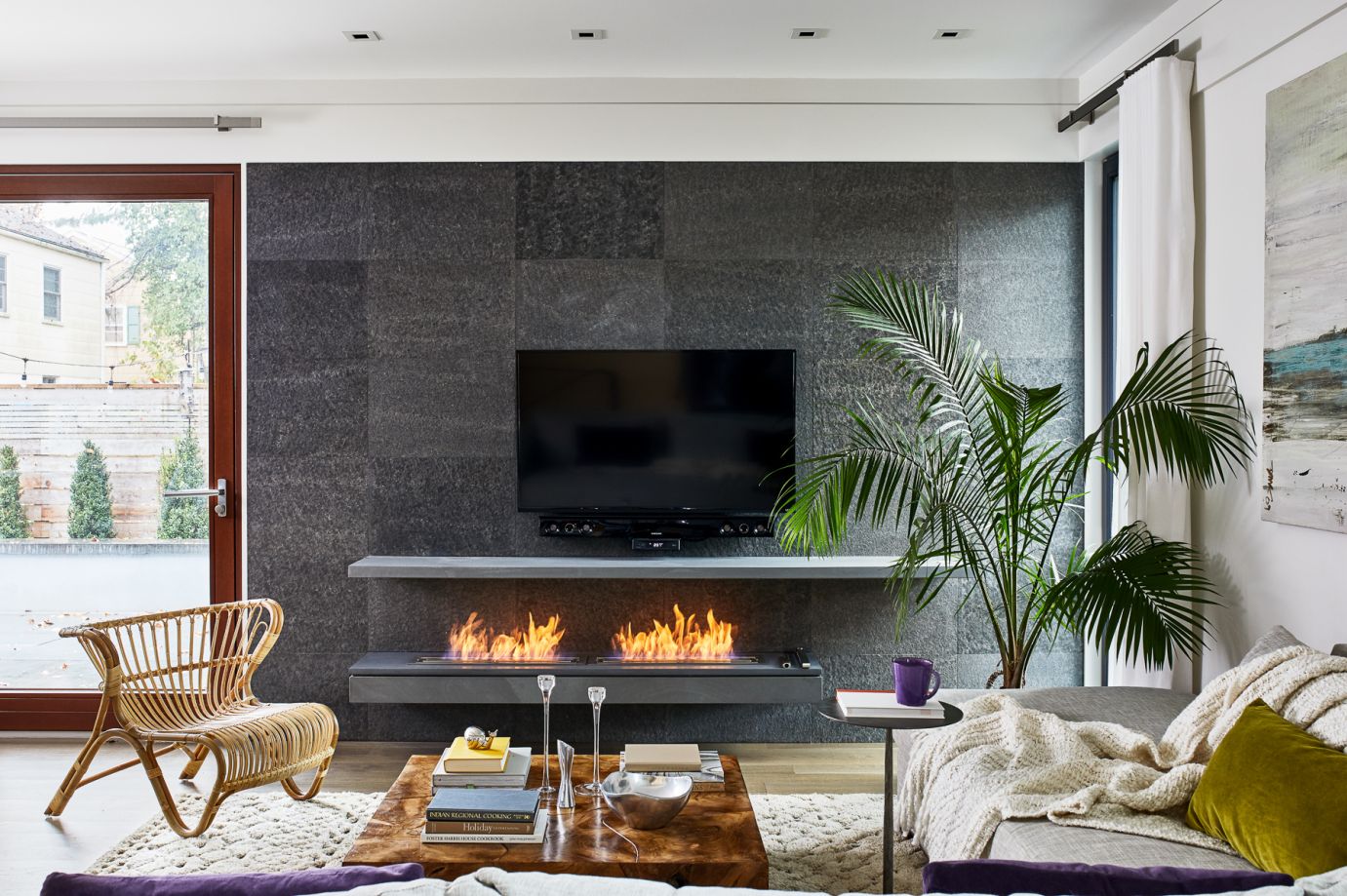

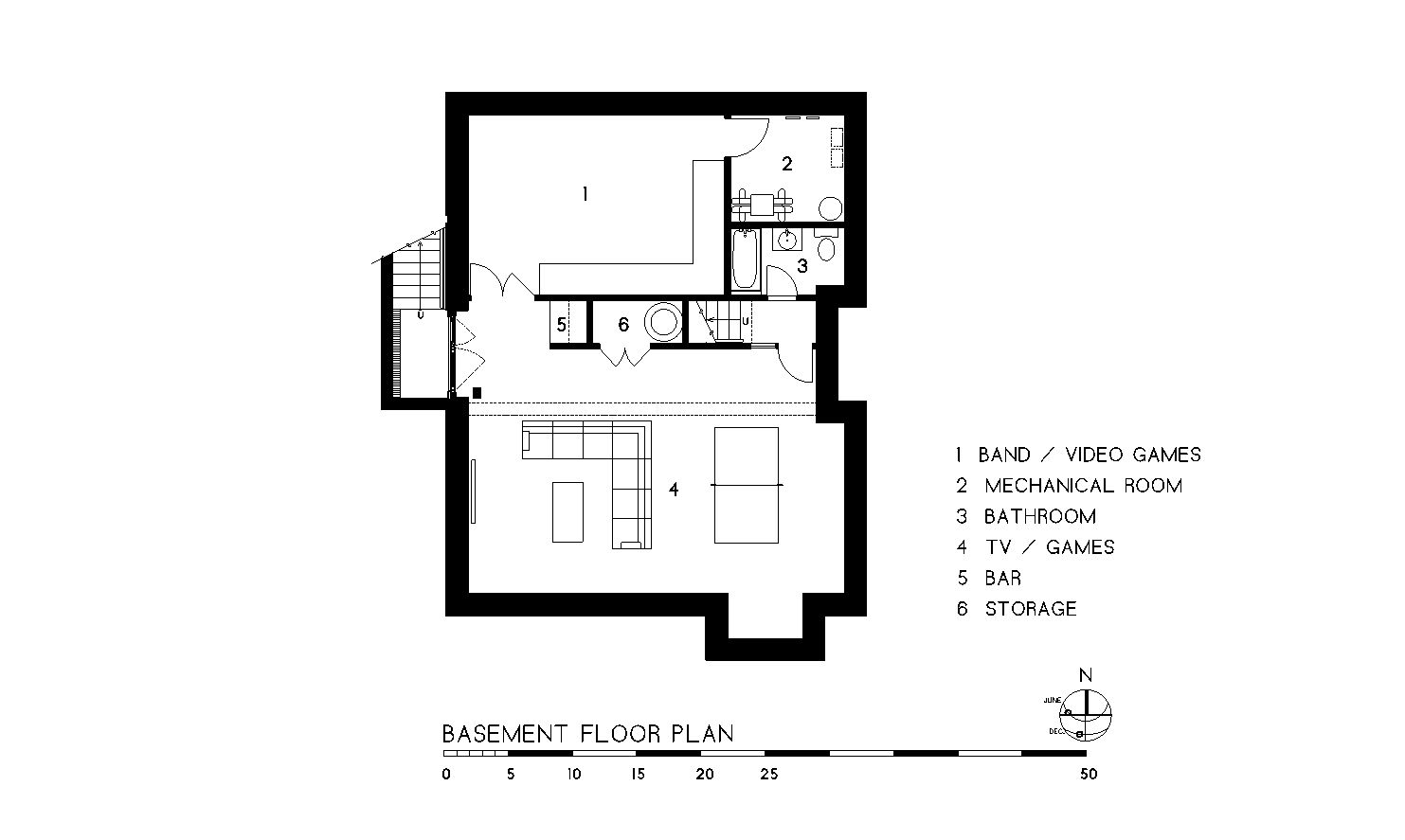


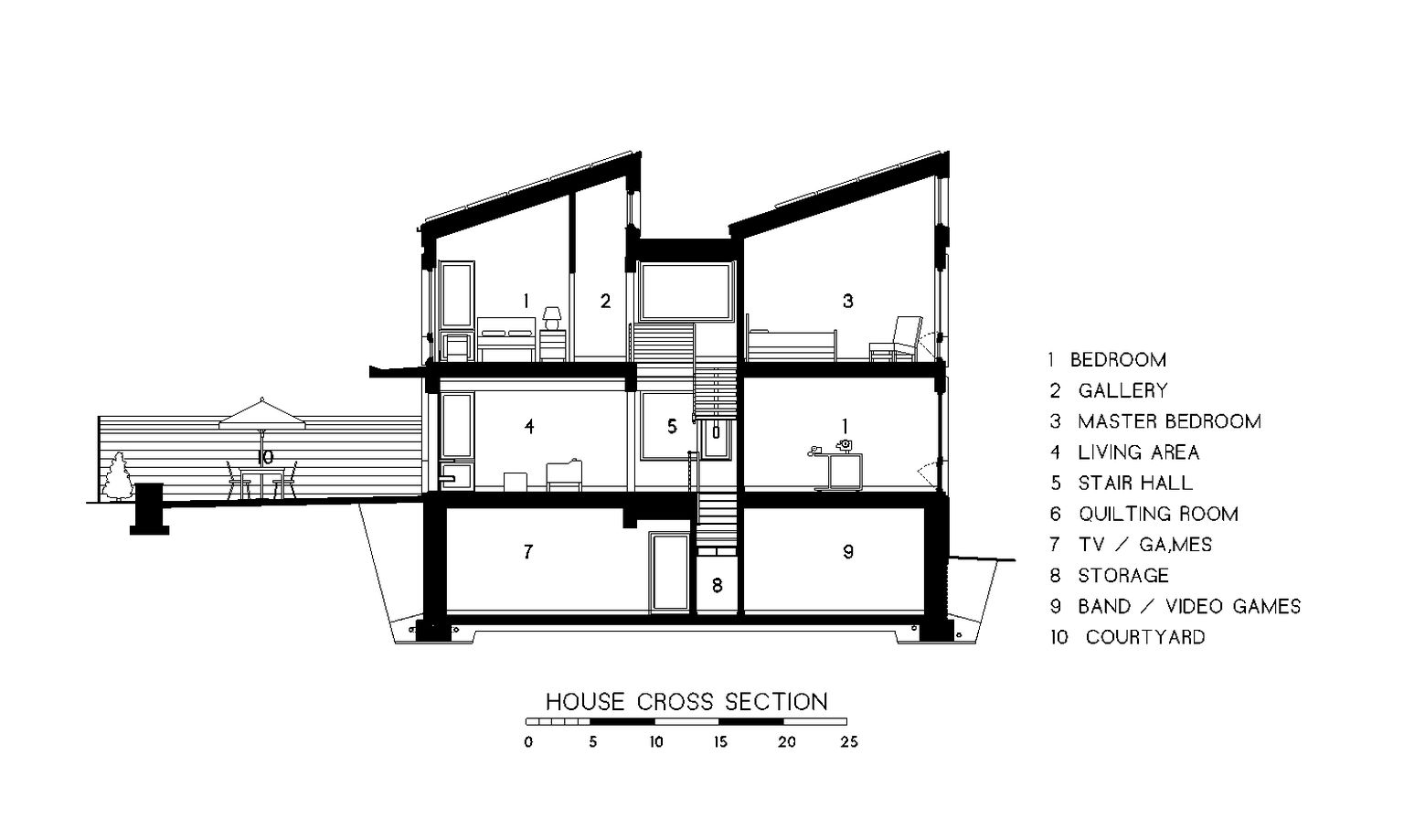
Project Data
Year Completed: 2017
Architect: Peabody | Fine Architects
Builder: O’Neil Development Corporation
Housing Type: Single-family New Construction
Size: 3,274 sq. ft. Sustainability Achievements: Built to Passive House standard with standard 2x6 framing with EIFs for optimizing construction cost. Conditioning Energy Recovery Ventilator. Heat pump hot water heater. EV chargers. Net Zero with 20 kw solar array to serve house and electric vehicles.0.5 ACH50
 The Prototype was completed in 2015
The Prototype was completed in 2015Modular Microgrid
Farimont Heights, MDThis project has not been built yet, but the Addison Road Passive House prototype was constructed in 2015. There was much feedback about the daylighting and openness—part and parcel of the Passive House design.
The project goals were not originally to connect to a community mircrogrid but that was added after original design. So the designs had to be adapted to accommodate solar energizing for both scenarios - independent solar collection AND a shared microgrid. The design change impacted the site planning to accomodate a central "Block Central" building to house batteries and microgrid equipments. Additional easements needed to be created to place the infrastructure and allow access by the sevicing utility entities.



"I love living in my passive house. I save on energy in water and electricity. I don't have to worry about gas because everything is electric. Being a first time home owner, it makes it easier for me to budget for my utilities. The side awnings that gives extra shade makes it easier to keep my home cooler in the summer. I love how the windows allow flow for all the air when I open them. I'm so glad I was able to purchase this home and I love the design!!!!"
—Owner Comment
Project Data
Year Completed: 2015 Prototype / 2022 Planned
Architect: Peabody | Fine Architects
Builder: Warren Builds
Housing Type: Single-family
Size: 3 beds, 2.5 baths | 1,508 sq. ft. Sustainability Achievements: Fully connected within a community microgrid, Passive House features include: ERV, heat pump H2O heater, high-efficiency zoned heating and cooling, high-performance window package, etc.
Green Certification: Pursuing DOE Zero Energy Ready Home, PHIUS+ 2018. Estimated less than 0.6 ACH50
Back to The Beauty of Zero Experience Case Studies
Back to The Beauty of Zero
