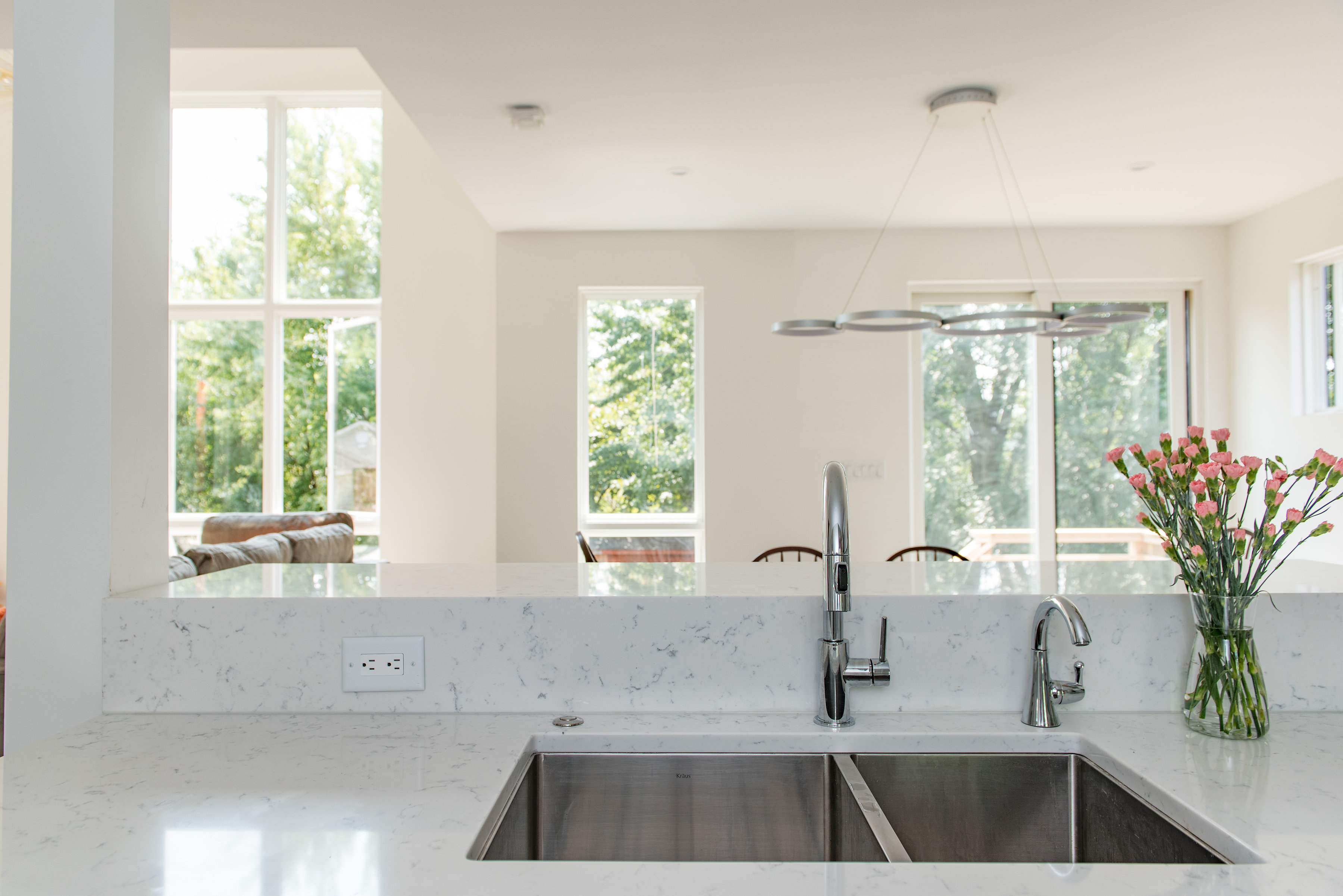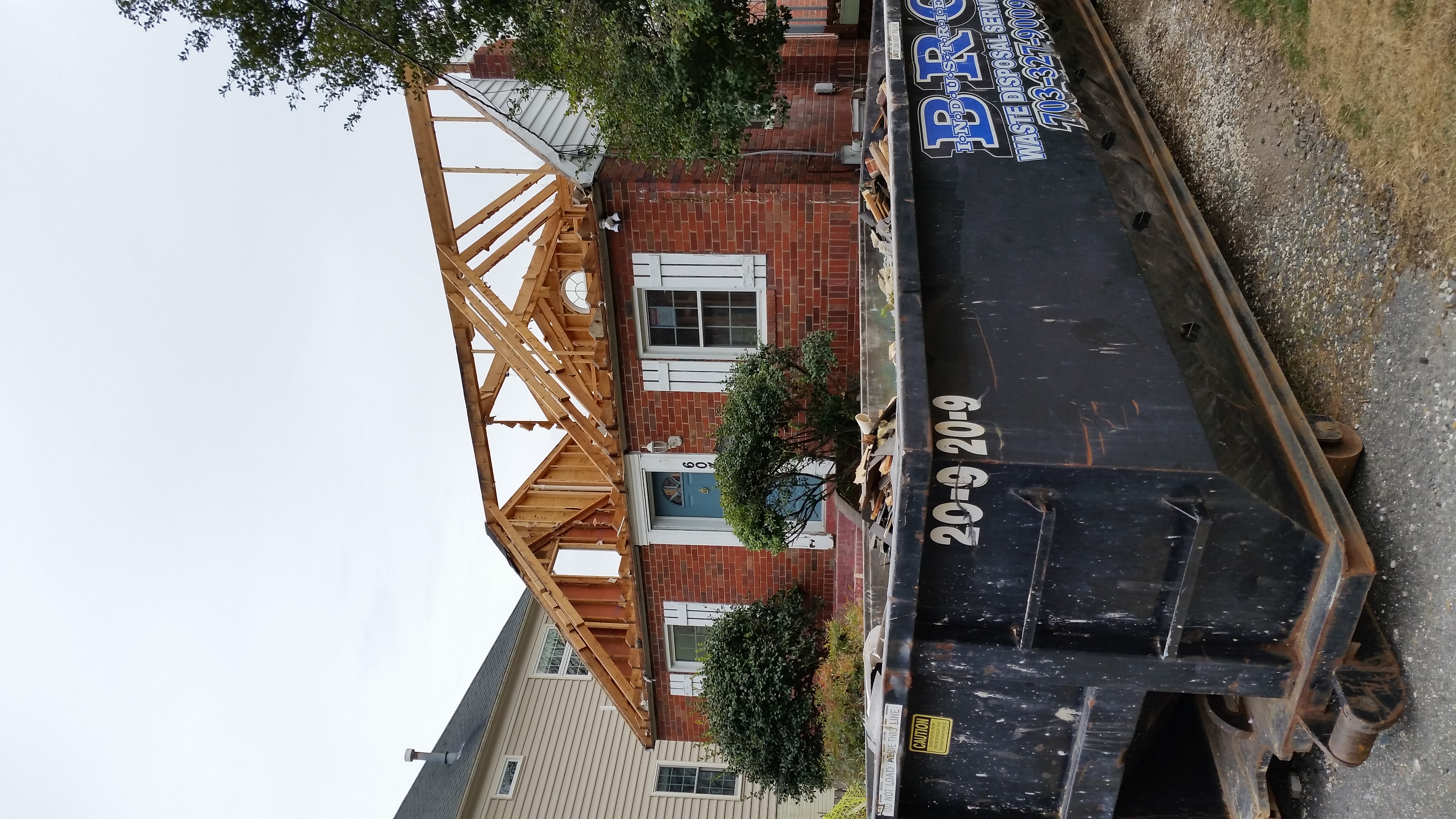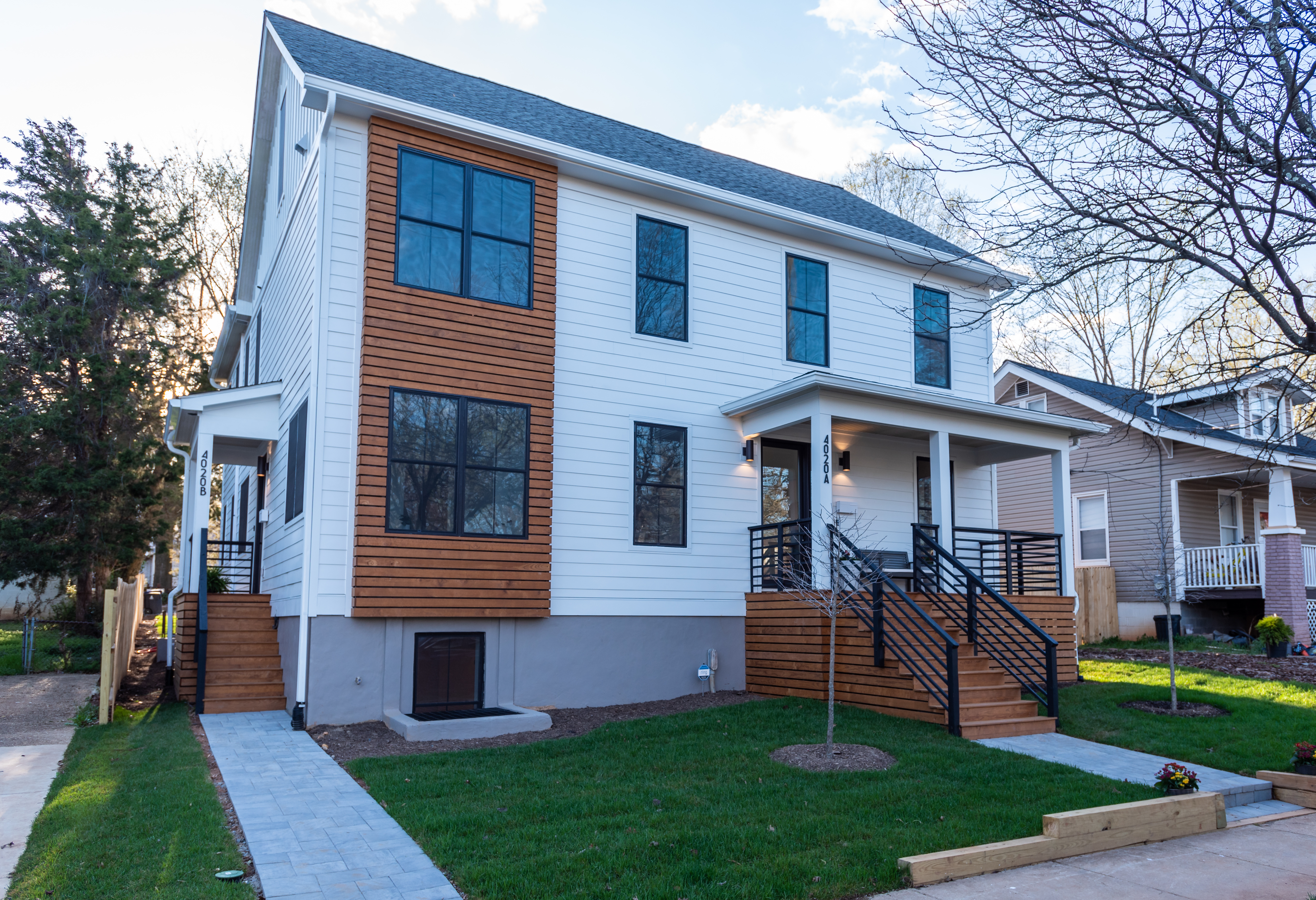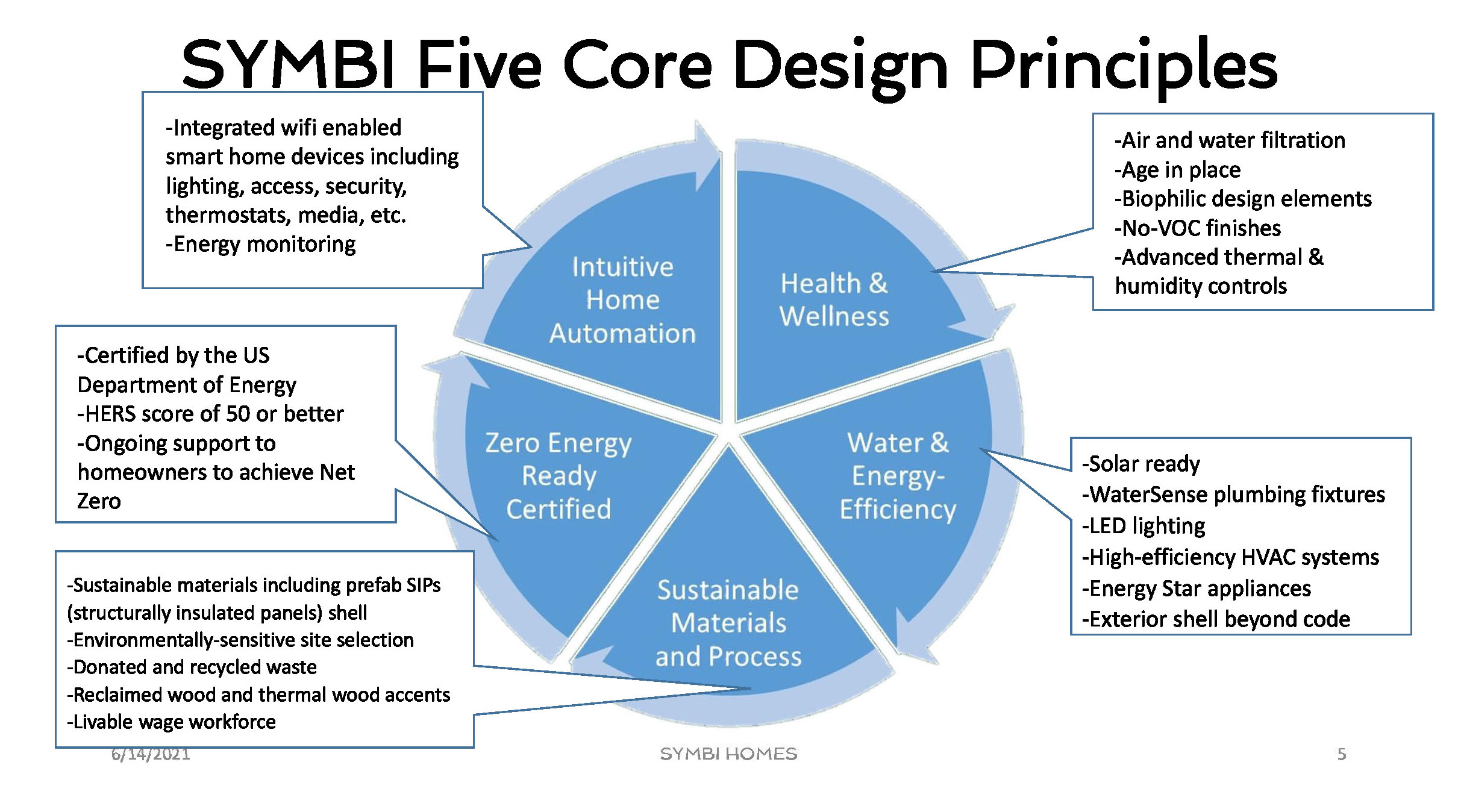The Beauty of Zero
Case Studies
Featured Projects
- Megumi House by John Linan Jr., AIA and Galaxy Homes
- SYMBI Duplex One by John Linam Jr., AIA and SYMBI HOMES
 New Exterior
New ExteriorMegumi House
Arlington, Virginia“By staying within the existing footprint and maximizing green space on the lot, Megumi House proves that right-sized homes can be beautiful, spacious, comfortable, efficient, and environmentally responsible. With the additional of solar panels, Megumi now uses only a quarter of the fossil fuels that the smaller original home consumed. That’s hundreds of dollars in utility savings each month.”
—Nicole Tysvaer, Galaxy Homes



 View of Kitchen into Dining Room
View of Kitchen into Dining Room



“We love this house and how beautiful it is, and how green it is, but I am blown away by the secondary benefits of the design. The house is filled with daylight. The temperature across all 3.5 floors is always constant and even-- that never would have happened in our old house. And I'm crazy in love with how quiet the house is. So in addition to the environmental benefits, I think folks should understand these everyday comfort issues when considering building a green house.”
—Jim D. Megumi, Homeowner
Project Data
Year Completed: 2017
Architect: John Linam Jr., AIA
Builder: Galaxy Homes
Housing Type: Single-family
Size: 4 beds, 2.5 baths | 2,600 sq. ft.
Green Certification: Green Home Choice Platinum
 Exterior
ExteriorSYMBI Duplex One
Mount Rainier, MDCompleted in March 2021, the net-zero ready SYMBI Duplex One features 3,200 square feet of livable space per unit, each with a one-bedroom basement apartment with separate entrance. Building to a smaller footprint than typical single-family homes in the area, SYMBI creates spaciousness with higher ceilings and more glass—Duplex One has minimum 9-foot ceilings and three-panel sliding glass doors.
SYMBI's homes feature more than forty standard upgrades designed to achieve a new level of quality and sustainability in home design and construction. Upgrades include advanced thermal moisture protection to increase the Duplex One's efficiency, comfort and durability with products such as Benjamin Obdyke's Slicker Max rainscreen material installed under Allura pre-finished fiber cement siding.
"We set out to demonstrate how you can build to a smaller footprint and load up homes with a plethora of sustainable features attractive to a whole new generation of buyers. We exceeded our own expectations of what can be accomplished building high quality, healthy and efficient units that are better for people and the planet."
—Nicole Tysvaer, CEO, SYMBI Homes


"Part of the allure of these Symbi homes is that they feature details, finishes, and materials not typically found in market-rate housing.”
—Nigel Maynard (Custom Builder Magazine, Spring 2021).
Project Data Year Completed: 2021
Architect: John Linam Jr., AIA
Builder: SYMBI HOMES
Housing Type: Side-by-Side Duplex
Size (per unit): 5 beds, 4 baths (includes 1 bed, 1 bath basement apt) | 3,200 sq. ft.
Green Certifications: U.S. Department of Energy Zero Energy Ready Home; Energy Star Certified; Indoor Air Quality Plus Qualified
Back to The Beauty of Zero Experience Case Studies
Back to The Beauty of Zero
