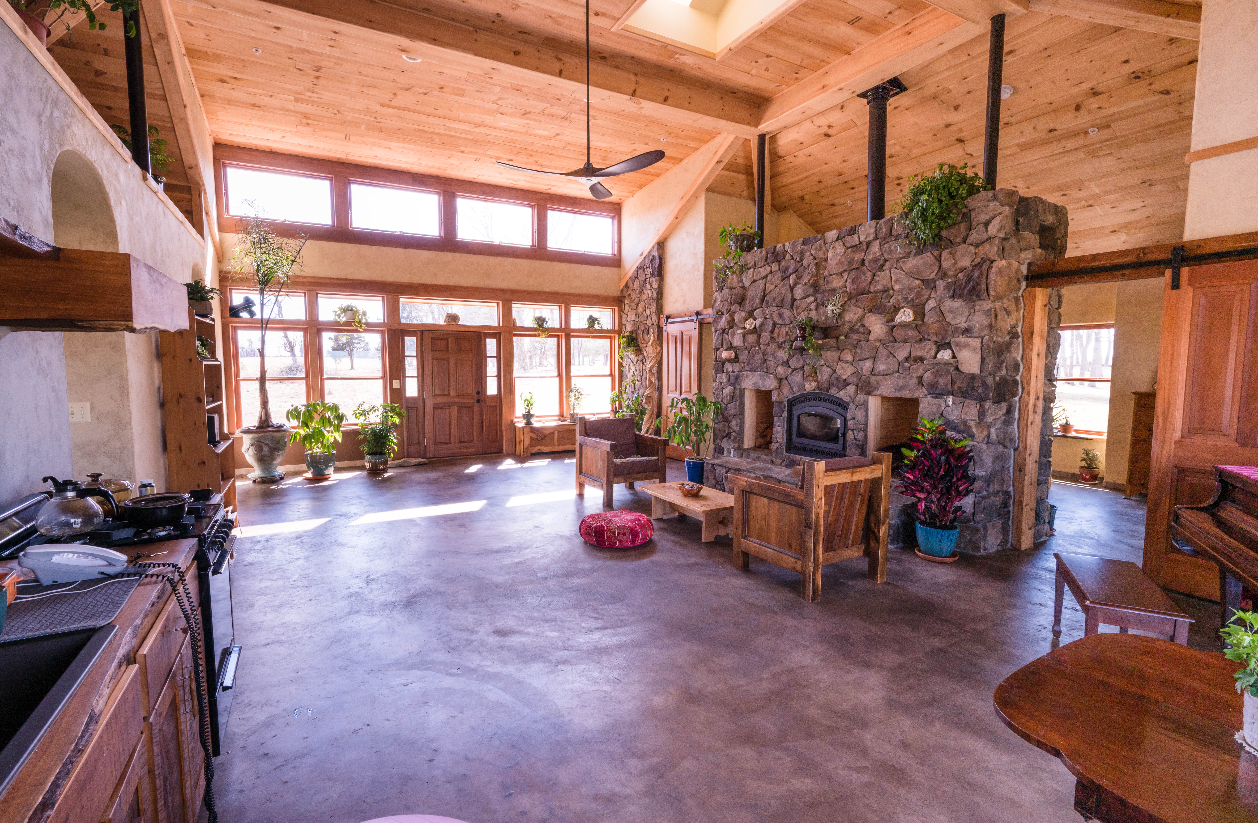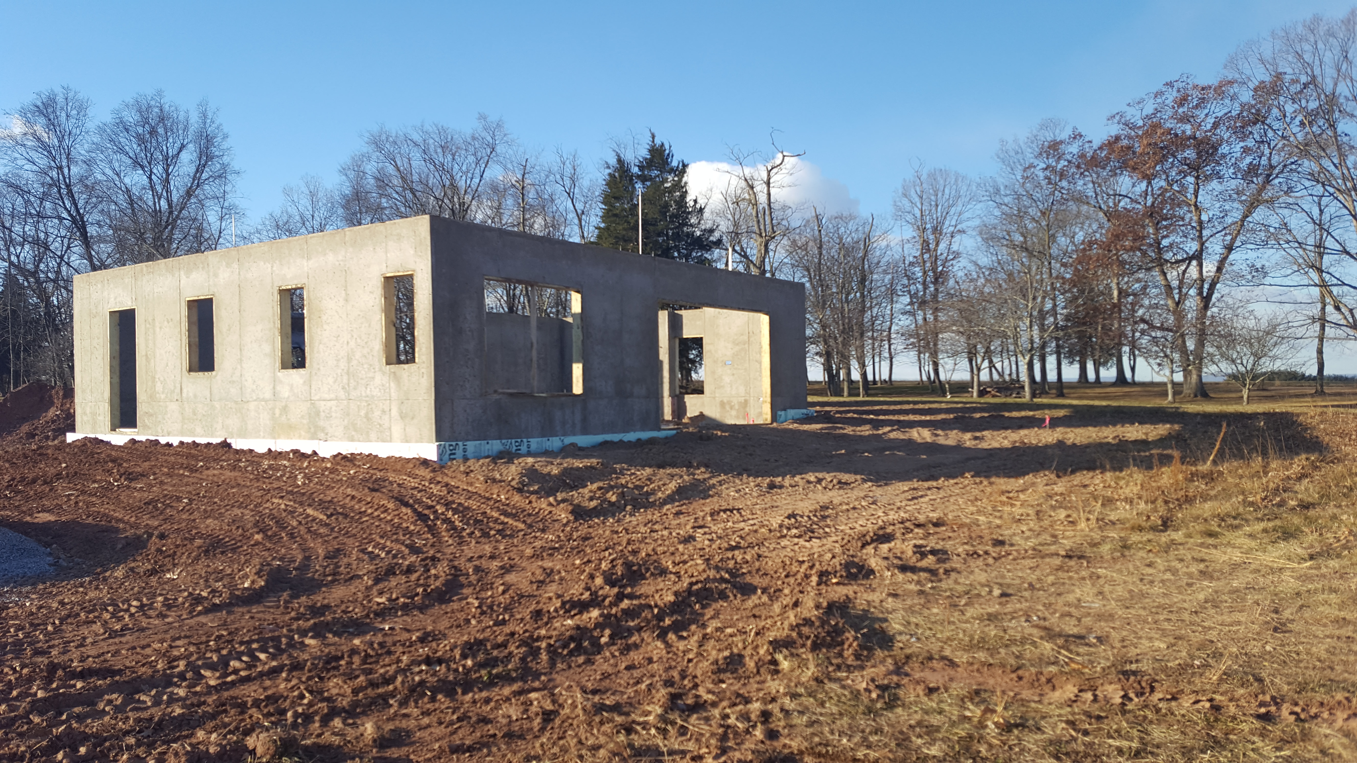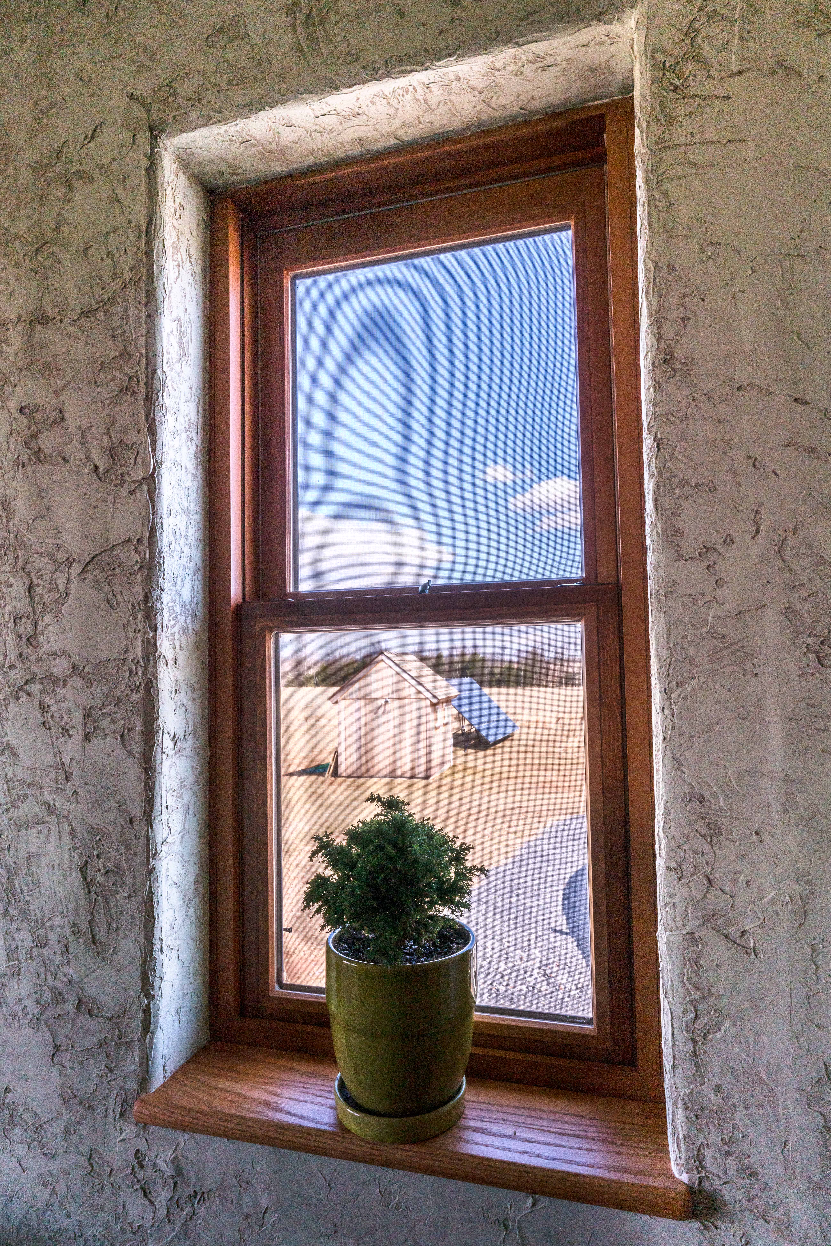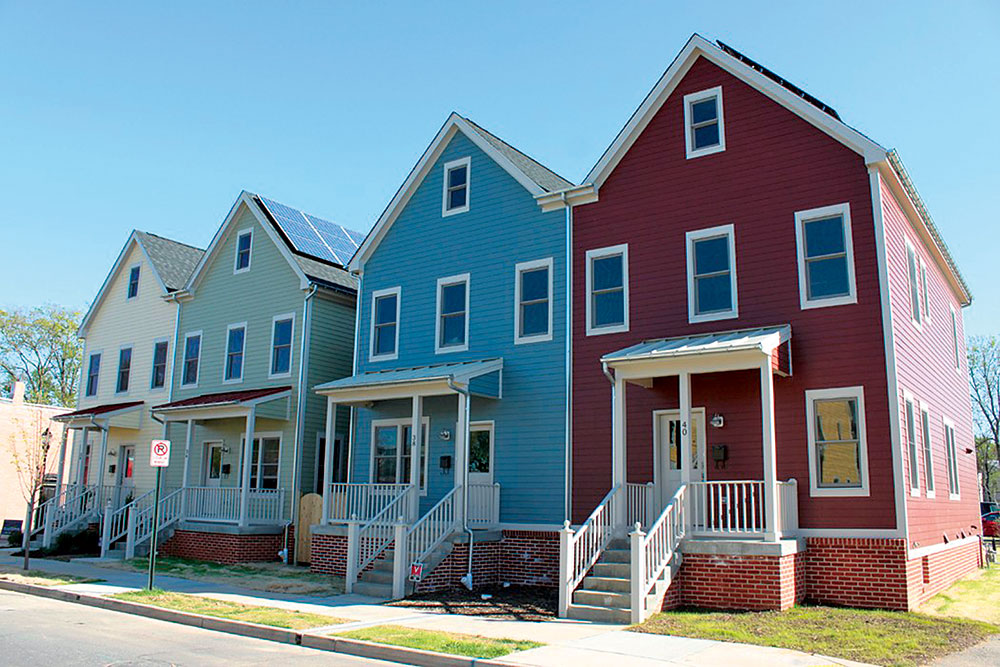The Beauty of Zero
Case Studies
Featured Projects
- Taneytown Off-Grid by John Spears, Sustainable Design Group
- North Point Zero Energy Community by John Spears, Sustainable Design Group and Nexus Energy Homes
- Woodside House by John Spears, Sustainable Design Group
 Exterior
ExteriorTaneytown Off-Grid
Taneytown, MDTaneytown Off-Grid is one of the healthiest, most comfortable, and resilient single-family homes in the United States.
"The challenge for this house was to build the healthiest, completely self-sufficient home possible. The house is almost completely heated and cooled by the passive solar design, maintaining livable conditions all year simply by the design of the building envelope. No external energy source is required. One cold winter day when the outside temperature was 6 degrees F, with no external heating, the home never got below 60 degrees F inside. The AC system has never been used. We used only natural nontoxic materials in the home but the biggest challenge was controlling the electromagnetic radiation (EMF) and dirty electricity. We did this by shielding all the wires and measurement of appliances until we achieved a clean electromagnetic environment. This home is in complete harmony with its environment and the people who live in it and provides a safe haven during times of severe weather."
—John Spears, Sustainable Design Group

The home uses passive solar design principles to heat and cool. South facing windows provide daytime heating. Concrete walls absorb daytime solar heat and release at night. In the summer, roof overhangs shade windows, and the concrete walls keep the house cool like a basement. High south-facing windows and large north-facing windows provide natural cross ventilation.



“This home speaks to my heart, and to the heart of almost all who visit… when people enter this home - this sanctuary - I sense a palpable sigh of relief. Time slows down and they begin to notice. Angular forms and synthetic materials have given way to irregular shapes and nature. Stones, wood, unfinished edges - textures everywhere that meld together to form a tapestry inside reflecting the varied textures, colors, and forms of the exquisite and open landscape outside.”
—Kate, Taneytown Off-Grid Homeowner
Project Data
Year Completed: 2018
Design/Build: John Spears, Sustainable Design Group
Housing Type: Single-family
Size: 2 beds, 2 baths | 1,400 sq. ft.
Sustainability Achievements: 100% Solar Powered Healthy Home
 Exterior
ExteriorNorth Point Zero Energy Community
Frederick, MDNorth Point is Nexus Energy Homes’ first development in historic downtown Frederick, Maryland. All 58 affordable homes feature a solar photovoltaic system that provides 100% of the homes electricity. Additionally, the homes have been built to maximize the indoor air quality by using only natural and non-toxic materials, and incorporating an energy recovery ventilation system that efficiently provides continuous flow of fresh air to the home and high efficiency air filtration.
This project was the first affordable Zero Energy community in the United States, and the first net-zero project funded by the U.S. Housing and Urban Development. Sustainable Design Group teamed up with Frederick Community College to provide trade students with on-the-job training during the construction process.


Project Data Year Completed: 2011
Sustainable Design Donsultant: John Spears, Sustainable Design Group
Builder: Nexus Energy Homes
Housing Type: 58 Affordable Townhomes and Duplexes
Green Certifications: LEED for Homes Platinum Qualifie; National Green Building Standard Emerald
 Exterior
ExteriorWoodside House
Silver Spring, MDThe Woodside House was designed with one simple idea in mind: the outside of the house was intended to fit the neighborhood while the inside of the house was meant to feel futuristic. The neighborhood features older houses with a lot of stone with slate roofing that define the exterior of this thoroughly modern home. The interior of the house features all custom-built cabinets, a pneumatic elevator, custom LED lighting, and a fully custom master shower featuring all digital controls. All the paint and finishes are nontoxic and non-VOC, and there is a continuous fresh air ventilation system to maintain good indoor air quality.
The front faces south to let in the sun in the winter (passive solar heat) and the roof overhang shades the windows in the summer to prevent overheating. The 6 kW solar system provides 100% of the energy requirements of the home and the lithium ion battery backup system powers the critical loads in case of a grid power outage. The home is grid independent and can operate with the grid down indefinitely.



 Kitchen
KitchenProject Data
Year Completed: 2017
Design/Build: John Spears, Sustainable Design Group
Housing Type: Single-family
Size: 4 bedrooms, 4 bath | 3,800 sq. ft.
Back to The Beauty of Zero Experience Case Studies
Back to The Beauty of Zero
